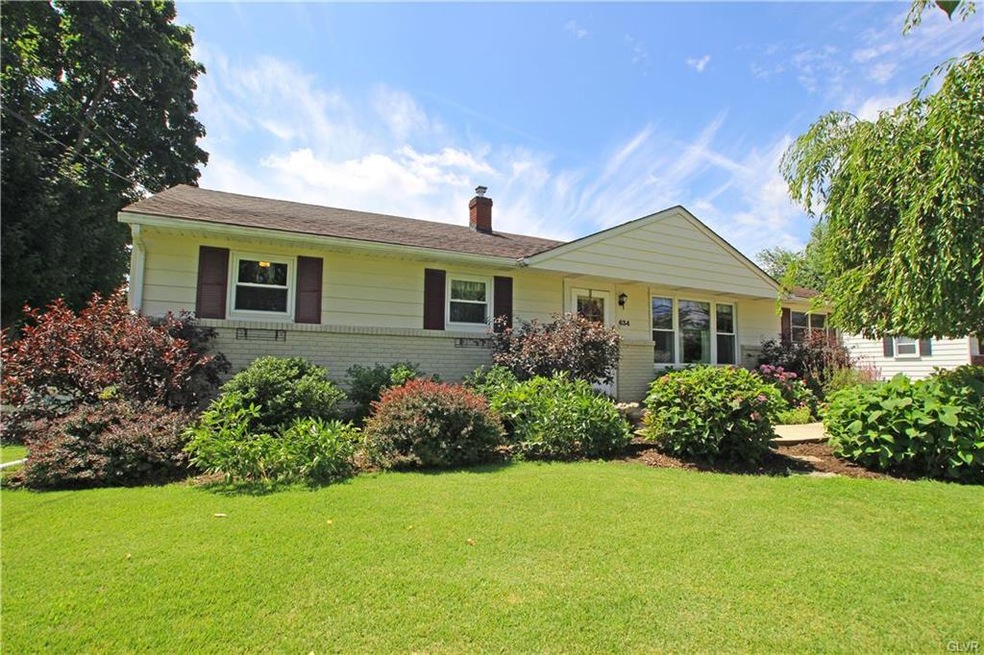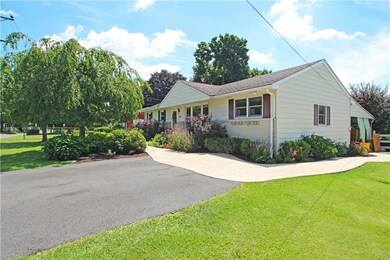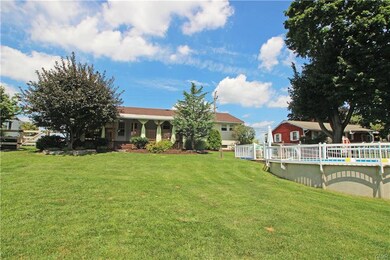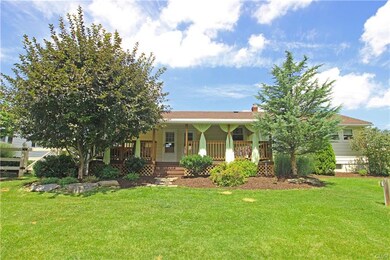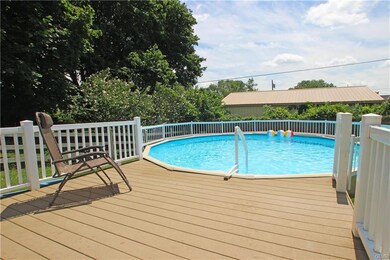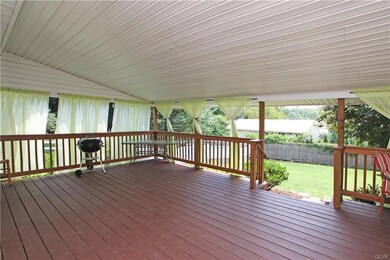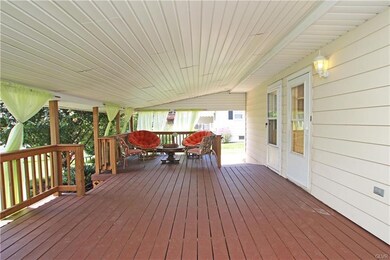
634 Apple Blossom Rd Easton, PA 18040
Forks Township NeighborhoodHighlights
- Above Ground Pool
- Deck
- Recreation Room
- Panoramic View
- Contemporary Architecture
- Partially Wooded Lot
About This Home
As of February 2024Forks Township, 3 bedroom, 2 full bathroom, Ranch style home, situated on an over-sized lot, with beautiful landscaping, privacy, and endless upgrades. As you enter this home, you are welcomed into your absolutely massive, open-concept, living room and dining room. Beyond this, you will have your spacious kitchen and breakfast area. On the lower level, you will have a finished basement, featuring a family room, and ample storage space. On the exterior, you will have walk-out access to your over 400 sq. ft. custom built, covered deck/patio. Perfect for entertaining and relaxing. A new above ground swimming pool with Trex deck, sitting area lays the finishing touches on this home. This magnificent property is a true place to call home, and will not be on the market long! Schedule your showing today!
Last Agent to Sell the Property
Peter Hewitt
Keller Williams Northampton Listed on: 07/27/2016

Co-Listed By
Tyler Lucas
Keller Williams Northampton
Home Details
Home Type
- Single Family
Est. Annual Taxes
- $4,375
Year Built
- Built in 1958
Lot Details
- 0.25 Acre Lot
- Fenced Yard
- Level Lot
- Partially Wooded Lot
- Property is zoned R-12
Property Views
- Panoramic
- Valley
Home Design
- Contemporary Architecture
- Ranch Style House
- Traditional Architecture
- Brick Exterior Construction
- Asphalt Roof
- Vinyl Construction Material
Interior Spaces
- 1,248 Sq Ft Home
- Wet Bar
- Family Room Downstairs
- Dining Room
- Den
- Recreation Room
- Utility Room
- Partially Finished Basement
- Basement Fills Entire Space Under The House
- Storage In Attic
Kitchen
- Oven or Range
- <<microwave>>
Flooring
- Wood
- Wall to Wall Carpet
Bedrooms and Bathrooms
- 3 Bedrooms
- 2 Full Bathrooms
Laundry
- Laundry on lower level
- Dryer
- Washer
Parking
- 3 Parking Spaces
- Off-Street Parking
Accessible Home Design
- Handicap Accessible
Outdoor Features
- Above Ground Pool
- Deck
- Covered patio or porch
- Shed
Utilities
- Central Air
- Heat Pump System
- Heating System Uses Gas
- Gas Water Heater
Listing and Financial Details
- Assessor Parcel Number K9SW3 2 3D 0311
Ownership History
Purchase Details
Home Financials for this Owner
Home Financials are based on the most recent Mortgage that was taken out on this home.Purchase Details
Home Financials for this Owner
Home Financials are based on the most recent Mortgage that was taken out on this home.Purchase Details
Home Financials for this Owner
Home Financials are based on the most recent Mortgage that was taken out on this home.Purchase Details
Similar Homes in Easton, PA
Home Values in the Area
Average Home Value in this Area
Purchase History
| Date | Type | Sale Price | Title Company |
|---|---|---|---|
| Deed | $285,000 | Keystone Premier Settlement Se | |
| Deed | $184,000 | None Available | |
| Deed | $136,000 | -- | |
| Quit Claim Deed | -- | -- |
Mortgage History
| Date | Status | Loan Amount | Loan Type |
|---|---|---|---|
| Open | $276,450 | New Conventional | |
| Previous Owner | $174,800 | New Conventional | |
| Previous Owner | $179,674 | Unknown | |
| Previous Owner | $40,171 | Unknown | |
| Previous Owner | $55,000 | New Conventional |
Property History
| Date | Event | Price | Change | Sq Ft Price |
|---|---|---|---|---|
| 02/26/2024 02/26/24 | Sold | $285,000 | 0.0% | $228 / Sq Ft |
| 02/05/2024 02/05/24 | Pending | -- | -- | -- |
| 02/05/2024 02/05/24 | For Sale | $285,000 | +54.9% | $228 / Sq Ft |
| 09/16/2016 09/16/16 | Sold | $184,000 | -5.6% | $147 / Sq Ft |
| 08/03/2016 08/03/16 | Pending | -- | -- | -- |
| 07/27/2016 07/27/16 | For Sale | $195,000 | -- | $156 / Sq Ft |
Tax History Compared to Growth
Tax History
| Year | Tax Paid | Tax Assessment Tax Assessment Total Assessment is a certain percentage of the fair market value that is determined by local assessors to be the total taxable value of land and additions on the property. | Land | Improvement |
|---|---|---|---|---|
| 2025 | $548 | $50,700 | $20,600 | $30,100 |
| 2024 | $4,442 | $50,700 | $20,600 | $30,100 |
| 2023 | $4,375 | $50,700 | $20,600 | $30,100 |
| 2022 | $4,308 | $50,700 | $20,600 | $30,100 |
| 2021 | $4,294 | $50,700 | $20,600 | $30,100 |
| 2020 | $4,292 | $50,700 | $20,600 | $30,100 |
| 2019 | $4,230 | $50,700 | $20,600 | $30,100 |
| 2018 | $4,158 | $50,700 | $20,600 | $30,100 |
| 2017 | $4,033 | $50,700 | $20,600 | $30,100 |
| 2016 | -- | $50,700 | $20,600 | $30,100 |
| 2015 | -- | $50,700 | $20,600 | $30,100 |
| 2014 | -- | $50,700 | $20,600 | $30,100 |
Agents Affiliated with this Home
-
Evangelia Papadopoulos

Seller's Agent in 2024
Evangelia Papadopoulos
Keller Williams Northampton
(610) 248-4578
12 in this area
133 Total Sales
-
P
Seller's Agent in 2016
Peter Hewitt
Keller Williams Northampton
-
T
Seller Co-Listing Agent in 2016
Tyler Lucas
Keller Williams Northampton
Map
Source: Greater Lehigh Valley REALTORS®
MLS Number: 526459
APN: K9SW3-2-3D-0311
- 797 Heather Ln
- 804 Blue Spruce Ln
- 12 Concord Ct
- 69 Penny Ln
- 10 Aspen Ct
- 1750 Deer Path Rd
- 306 Paxinosa Rd W
- 121 Winding Rd
- 129 Winding Rd
- 231 Winding Rd
- 1908 Cherry Ave
- 2118 Edgewood Ave
- 107 Winding Rd
- 827 Wilbur St
- 1047 Jackson St
- 245 Winding Rd
- 241 Winding Rd
- 236 Winding Rd
- 232 Winding Rd
- 237 Winding Rd
