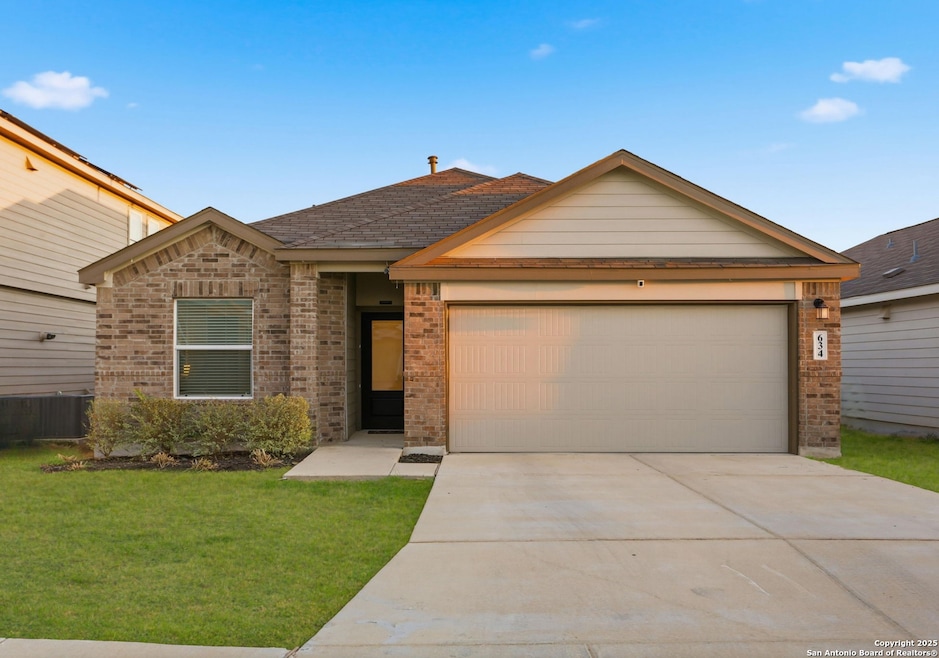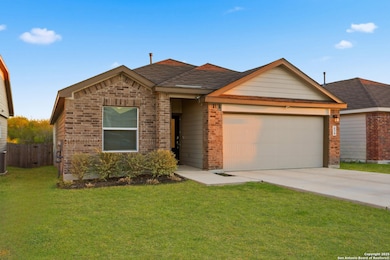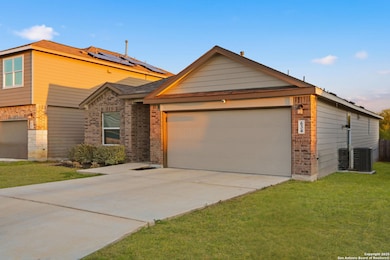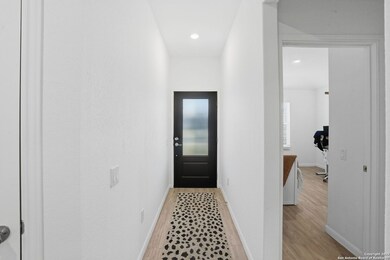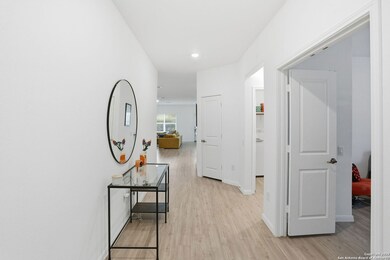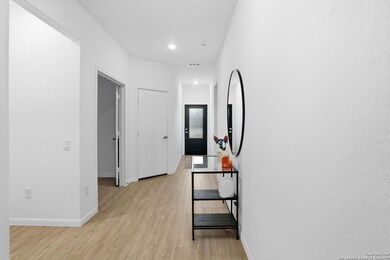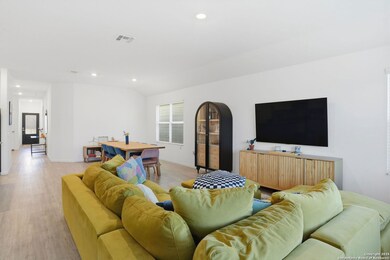634 Bean Bend San Antonio, TX 78221
Mission Del Lago NeighborhoodEstimated payment $1,981/month
Highlights
- Golf Course Community
- Community Pool
- Park
- Clubhouse
- Tennis Courts
- Central Heating and Cooling System
About This Home
Welcome to 634 Bean Bend - where modern living meets golf course serenity. Located in the desirable Mission Del Lago community, this single-story 3-bedroom, 2-bath home with an office (currently used as a media room) offers flexibility, comfort, and style. The office can easily be converted into a 4th bedroom, making it ideal for growing families or anyone needing additional space. Built in 2023, this home feels practically brand new, with the original owners having maintained it in pristine condition. It includes a smart home system for effortless control, a water softener, and a reverse osmosis drinking water purification system-valuable upgrades that enhance everyday living. The structural builder warranty is also in place through April 2033, offering added peace of mind. Inside, you'll love the thoughtfully designed layout and upgraded finishes, including a custom primary closet with built-in drawers and shelving for a touch of luxury. Even better, this property is eligible for a VA loan assumption at a 4.75 interest rate-an incredible opportunity for qualified buyers. Residents of Mission Del Lago enjoy a wealth of amenities, including tennis courts, a golf course, clubhouse, park and playground, jogging trails, and sports courts-right at your doorstep.
Home Details
Home Type
- Single Family
Est. Annual Taxes
- $5,776
Year Built
- Built in 2022
Lot Details
- 5,924 Sq Ft Lot
HOA Fees
- $27 Monthly HOA Fees
Parking
- 2 Car Garage
Home Design
- Brick Exterior Construction
- Slab Foundation
- Composition Roof
Interior Spaces
- 1,902 Sq Ft Home
- Property has 1 Level
- Window Treatments
- Prewired Security
- Washer Hookup
Kitchen
- Stove
- Microwave
- Dishwasher
- Disposal
Flooring
- Carpet
- Vinyl
Bedrooms and Bathrooms
- 4 Bedrooms
- 2 Full Bathrooms
Schools
- Gallardo Elementary School
- Julmatthey Middle School
- Southside High School
Utilities
- Central Heating and Cooling System
- Water Softener is Owned
Listing and Financial Details
- Legal Lot and Block 80 / 30
- Assessor Parcel Number 111660300800
Community Details
Overview
- $500 HOA Transfer Fee
- Mission Del Lago Association
- Built by Lennar
- Mission Del Lago Subdivision
- Mandatory home owners association
Amenities
- Clubhouse
Recreation
- Golf Course Community
- Tennis Courts
- Sport Court
- Community Pool
- Park
- Trails
Map
Home Values in the Area
Average Home Value in this Area
Tax History
| Year | Tax Paid | Tax Assessment Tax Assessment Total Assessment is a certain percentage of the fair market value that is determined by local assessors to be the total taxable value of land and additions on the property. | Land | Improvement |
|---|---|---|---|---|
| 2025 | $6,110 | $244,150 | $59,070 | $185,080 |
| 2024 | $6,110 | $257,240 | $59,070 | $198,170 |
| 2023 | $6,110 | $140,000 | $59,070 | $80,930 |
| 2022 | $914 | $36,000 | $36,000 | $0 |
Property History
| Date | Event | Price | List to Sale | Price per Sq Ft | Prior Sale |
|---|---|---|---|---|---|
| 11/10/2025 11/10/25 | For Sale | $280,000 | -16.4% | $147 / Sq Ft | |
| 07/30/2023 07/30/23 | Off Market | -- | -- | -- | |
| 04/21/2023 04/21/23 | Sold | -- | -- | -- | View Prior Sale |
| 03/08/2023 03/08/23 | Pending | -- | -- | -- | |
| 02/21/2023 02/21/23 | For Sale | $334,749 | -- | $175 / Sq Ft |
Purchase History
| Date | Type | Sale Price | Title Company |
|---|---|---|---|
| Special Warranty Deed | -- | None Listed On Document | |
| Special Warranty Deed | -- | Lennar Title |
Mortgage History
| Date | Status | Loan Amount | Loan Type |
|---|---|---|---|
| Open | $280,656 | VA |
Source: San Antonio Board of REALTORS®
MLS Number: 1921900
APN: 11166-030-0800
- 12047 Pewee
- 522 Lew Pass
- 518 Lew Pass
- 11927 Pewee
- 13203 Turnesa Terrace
- 11923 Cink Dr
- 711 Cook Bend
- 13215 Turnesa Terrace
- 711 Vermilion
- 13302 Turnesa Terrace
- 12003 Overton Way
- 12060 Overton Way
- 12051 Still Pass
- 13307 Dutra Rd
- 13415 Turnesa Terrace
- 13214 Dutra Rd
- 13375 Furyk Dr
- 950 Albatross Way
- 13626 Turnesa Terrace
- 11814 Plover Place
- 622 Bean Bend
- 615 Bean Bend
- 12050 Pewee
- 11923 Cink Dr
- 11910 Pewee
- 1019 Crenshaw Way
- 703 Vermilion
- 723 Vermilion
- 1227 Art Wall Way
- 12051 Still Pass
- 12039 Still Pass
- 12058 Still Pass
- 13206 Dutra Rd
- 807 Blue Landing
- 1307 Art Wall Way
- 13503 Turnesa Terrace
- 11922 Chipper Landing
- 1339 Art Wall Way
- 11827 Plover Place
- 1143 Janzen Rd
