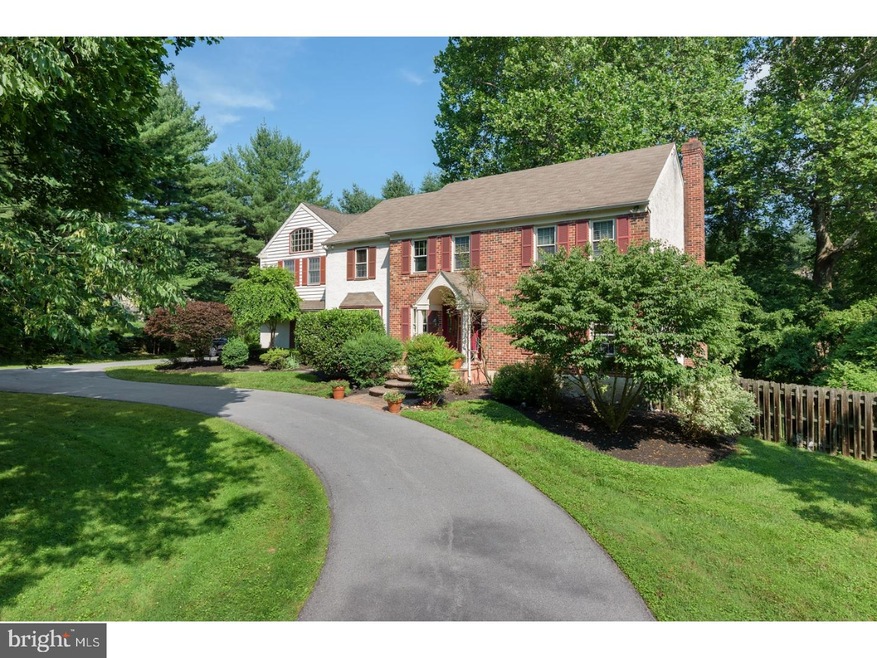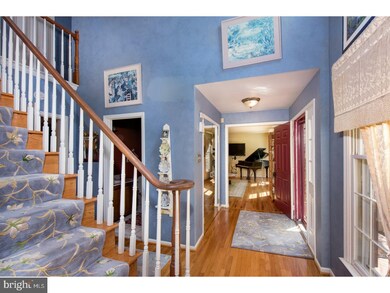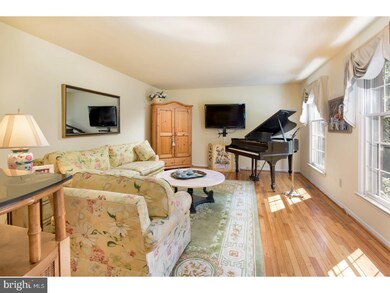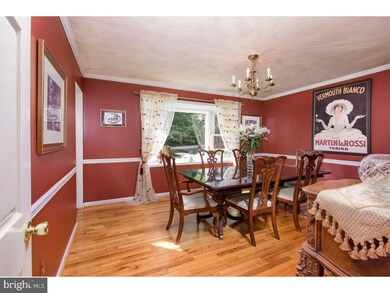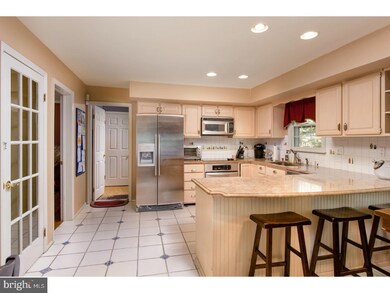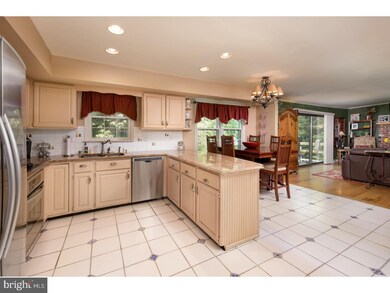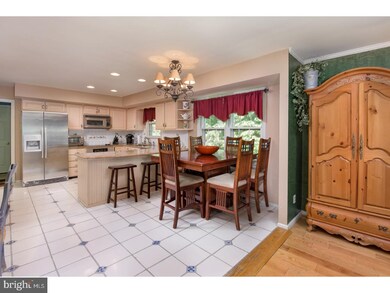
634 Clyde Rd Bryn Mawr, PA 19010
Estimated Value: $1,077,000 - $1,358,000
Highlights
- 1.13 Acre Lot
- Colonial Architecture
- Cathedral Ceiling
- Ithan Elementary School Rated A+
- Deck
- Wood Flooring
About This Home
As of December 2017The current owners of this beautiful 4/5 bedroom 3.5 bath Brick Colonial have spent the last two decades raising their family and entertaining friends in residential bliss. Nestled on an acre and a quarter of private lush land, the expansive house, and the outdoor grounds, have hosted many parties and celebrations, and provided comfort for all. Set well back from the road, the home has lots of curb appeal with an elegant circular driveway and mature trees beautifying the property. Its perfect location between Sproul Road and Ithan Road makes it the most convenient site for playdates, pre-prom pictures and much more. It also affords access to one of Pennsylvania's best school districts which the next family will love. All major area highways are also close by! The gracious floorplan with a large, lovely living room and formal dining room with a bay window, both graced by hardwood floors, provide an inviting backdrop for entertaining. The spacious, sunny, updated eat-in kitchen with stainless steel appliances, granite countertops, full pantry and built-in workstation is a haven for the chef plus has great social significance for the entire family! The kitchen seamlessly connects to the charming family room with a wood-burning fireplace where everyone loves to converge. Huge glass doors open out to the peaceful rear deck that offers picturesque views of the historic spring house building and the generously-sized yard where the family and pets can roam. The main level also presents a convenient powder room, and laundry/mudroom with a door to the backyard and the attached 2-car garage. The thoughtful upgrading of this home included creating a wonderful master suite addition which is a sanctuary for the parents, along with a finished lower level where family and friends could make their own fun memories. The vaulted 2nd-floor master bedroom is divine, with oversized windows and skylights as well as tremendous closet space. Its gorgeous updated spa bathroom will indulge you with a double-sink granite-top vanity, granite makeup counter, soaking tub, walk-in glass shower and separate toilet/urinal area. Adjacent to the master is a home office or 5th bedroom beyond French doors. Three other bedrooms and a full hall bath with tub/shower also occupy this level. Enjoy bonus living and play space in the finished basement/open rec room with a newer full bath!
Last Agent to Sell the Property
BHHS Fox & Roach-Haverford License #AB049690L Listed on: 07/14/2017

Home Details
Home Type
- Single Family
Est. Annual Taxes
- $11,338
Year Built
- Built in 1985
Lot Details
- 1.13 Acre Lot
- Back and Front Yard
- Property is in good condition
Parking
- 2 Car Attached Garage
- 3 Open Parking Spaces
- Driveway
- On-Street Parking
Home Design
- Colonial Architecture
- Brick Exterior Construction
- Shingle Roof
- Vinyl Siding
- Stucco
Interior Spaces
- 3,160 Sq Ft Home
- Property has 2 Levels
- Cathedral Ceiling
- Skylights
- Brick Fireplace
- Bay Window
- Family Room
- Living Room
- Dining Room
- Game Room
- Wood Flooring
- Finished Basement
- Basement Fills Entire Space Under The House
- Attic
Kitchen
- Eat-In Kitchen
- Butlers Pantry
- Built-In Range
- Built-In Microwave
- Dishwasher
- Kitchen Island
- Disposal
Bedrooms and Bathrooms
- 5 Bedrooms
- En-Suite Primary Bedroom
- En-Suite Bathroom
- 3.5 Bathrooms
- Walk-in Shower
Laundry
- Laundry Room
- Laundry on main level
Schools
- Ithan Elementary School
- Radnor Middle School
- Radnor High School
Utilities
- Forced Air Heating and Cooling System
- 100 Amp Service
- Electric Water Heater
Additional Features
- Deck
- Spring House
Community Details
- No Home Owners Association
Listing and Financial Details
- Tax Lot 021-013
- Assessor Parcel Number 36-04-02120-26
Ownership History
Purchase Details
Home Financials for this Owner
Home Financials are based on the most recent Mortgage that was taken out on this home.Purchase Details
Home Financials for this Owner
Home Financials are based on the most recent Mortgage that was taken out on this home.Similar Homes in Bryn Mawr, PA
Home Values in the Area
Average Home Value in this Area
Purchase History
| Date | Buyer | Sale Price | Title Company |
|---|---|---|---|
| Koerick Matthew | $640,000 | Trident Land Transfer Compan | |
| Harmelin Louis M | $275,000 | -- |
Mortgage History
| Date | Status | Borrower | Loan Amount |
|---|---|---|---|
| Open | Koerick Matthew | $553,000 | |
| Closed | Koerick Matthew | $576,000 | |
| Previous Owner | Harmelin Louis Marc | $167,000 | |
| Previous Owner | Harmelin Louis M | $525,000 | |
| Previous Owner | Harmelin Louis M | $303,000 | |
| Previous Owner | Harmelin Louis M | $206,250 |
Property History
| Date | Event | Price | Change | Sq Ft Price |
|---|---|---|---|---|
| 12/11/2017 12/11/17 | Sold | $640,000 | -1.5% | $203 / Sq Ft |
| 10/14/2017 10/14/17 | Pending | -- | -- | -- |
| 09/22/2017 09/22/17 | Price Changed | $650,000 | -5.1% | $206 / Sq Ft |
| 08/24/2017 08/24/17 | Price Changed | $685,000 | -2.1% | $217 / Sq Ft |
| 07/27/2017 07/27/17 | Price Changed | $700,000 | -3.4% | $222 / Sq Ft |
| 07/14/2017 07/14/17 | For Sale | $725,000 | -- | $229 / Sq Ft |
Tax History Compared to Growth
Tax History
| Year | Tax Paid | Tax Assessment Tax Assessment Total Assessment is a certain percentage of the fair market value that is determined by local assessors to be the total taxable value of land and additions on the property. | Land | Improvement |
|---|---|---|---|---|
| 2024 | $13,021 | $644,030 | $231,960 | $412,070 |
| 2023 | $12,505 | $644,030 | $231,960 | $412,070 |
| 2022 | $12,369 | $644,030 | $231,960 | $412,070 |
| 2021 | $19,867 | $644,030 | $231,960 | $412,070 |
| 2020 | $11,899 | $342,060 | $135,740 | $206,320 |
| 2019 | $11,564 | $342,060 | $135,740 | $206,320 |
| 2018 | $11,337 | $342,060 | $0 | $0 |
| 2017 | $11,100 | $342,060 | $0 | $0 |
| 2016 | $1,916 | $342,060 | $0 | $0 |
| 2015 | $1,916 | $342,060 | $0 | $0 |
| 2014 | $1,916 | $342,060 | $0 | $0 |
Agents Affiliated with this Home
-
Robin Gordon

Seller's Agent in 2017
Robin Gordon
BHHS Fox & Roach
(610) 246-2280
54 in this area
1,248 Total Sales
-
JOANN MORGAN

Seller Co-Listing Agent in 2017
JOANN MORGAN
BHHS Fox & Roach
(610) 909-2707
6 in this area
103 Total Sales
Map
Source: Bright MLS
MLS Number: 1000380229
APN: 36-04-02120-26
- 635 S Ithan Ave
- 414 Barclay Rd
- 913 Drexel Ln
- 725 Cornerstone Ln
- 658 Conestoga Rd
- 504 Chandler Ln
- 603 Foxfields Rd
- 845 Colony Ct
- 100 Radnor Ave
- 747 Conestoga Rd
- 5005 Brittany Ln
- 215 S Spring Mill Rd
- 202 Summit Dr Unit B
- 390 S Bryn Mawr Ave
- 501 Van Lears Run
- 726 Darby Paoli Rd
- 4 Lockwood Ln
- 7 Lockwood Ln
- 39 Parkridge Dr Unit 39
- 15 Lockwood Ln
- 634 Clyde Rd
- 101 Cumberland Place
- 636 Clyde Rd
- 103 Cumberland Place
- 105 Cumberland Place
- 2 Haymarket Ln
- 107 Cumberland Place
- 4 Haymarket Ln
- 109 Cumberland Place
- 100 Cumberland Place
- 6 Haymarket Ln
- 1 Haymarket Ln
- 102 Cumberland Place
- 8 Haymarket Ln
- 104 Cumberland Place
- 111 Cumberland Place
- 212 Drakes Drum Dr
- 10 Haymarket Ln
- 210 Drakes Drum Dr
- 630 Clyde Rd
