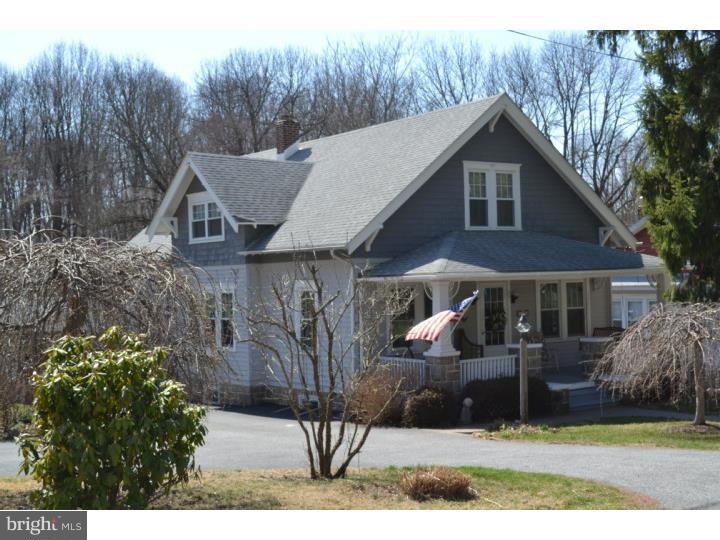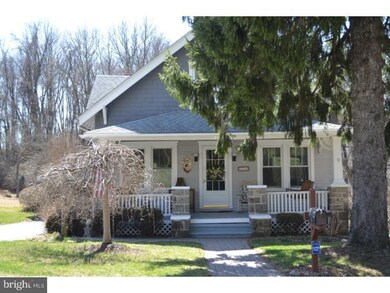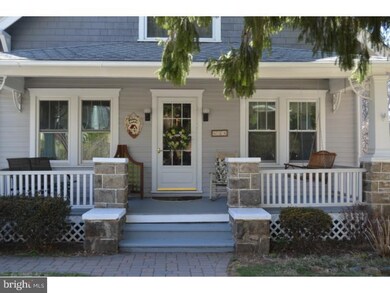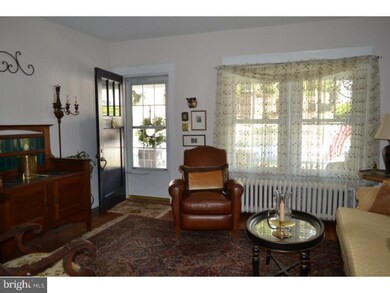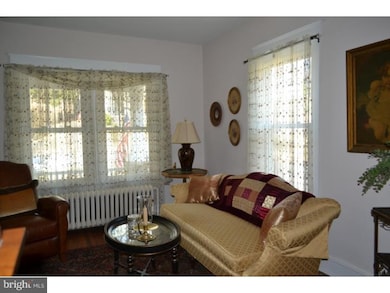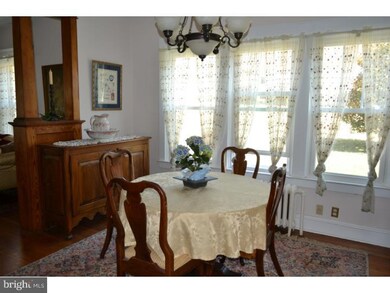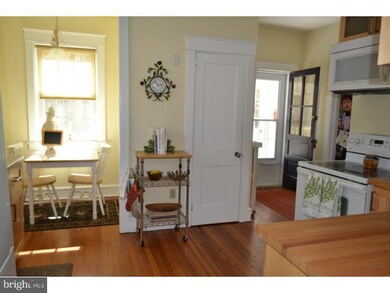
634 Convent Rd Aston, PA 19014
Aston NeighborhoodHighlights
- 0.55 Acre Lot
- Deck
- Attic
- Colonial Architecture
- Wood Flooring
- No HOA
About This Home
As of January 2021CRAFTMAN STYLE HOME! If you like "OLD WORLD CHARM" then this is the home for you. This home screams with the pride of ownership from top to bottom. This quaint and cozy home has been updated throughout. It begins when you walk up on the front porch with a swing for two and enter into the charming living room and dining room with hardwood floors and beautiful wood columns and woodworking throughout. Updated eat-in-kitchen and a cozy family room off the kitchen and small rear deck with an incredible private view. This home backs to open space, this extra wide lot has a turn around driveway and carport, and partially fenced yard. It is professionally landscaped and has beautiful trees and shrubbery that you can enjoy from either the front or back porch. The entire second floor is finished and could be one large living area, bedroom, or two bedrooms and has its own full bath. This home has two bedrooms on the first floor. Come and see for yourself this home will warm your heart, it is cozy, quaint and very spacious and situated on a half acre private, level lot. Bonus extra low taxes only $2,700. Make your appt.today.
Last Agent to Sell the Property
Keller Williams Real Estate - Media Listed on: 04/06/2015

Home Details
Home Type
- Single Family
Est. Annual Taxes
- $2,717
Year Built
- Built in 1940
Lot Details
- 0.55 Acre Lot
- Lot Dimensions are 120x200
- Level Lot
- Back, Front, and Side Yard
- Property is in good condition
Home Design
- Colonial Architecture
- Stone Foundation
- Shingle Roof
- Wood Siding
- Shingle Siding
Interior Spaces
- 1,700 Sq Ft Home
- Property has 2 Levels
- Family Room
- Living Room
- Dining Room
- Attic
Kitchen
- Eat-In Kitchen
- Built-In Range
Flooring
- Wood
- Wall to Wall Carpet
Bedrooms and Bathrooms
- 3 Bedrooms
- En-Suite Primary Bedroom
- 2 Full Bathrooms
Unfinished Basement
- Basement Fills Entire Space Under The House
- Laundry in Basement
Parking
- Attached Carport
- Driveway
Outdoor Features
- Deck
- Porch
Schools
- Aston Elementary School
- Northley Middle School
- Sun Valley High School
Utilities
- Central Air
- Radiator
- Heating System Uses Oil
- 200+ Amp Service
- Electric Water Heater
Community Details
- No Home Owners Association
Listing and Financial Details
- Tax Lot 067-000
- Assessor Parcel Number 02-00-00604-00
Ownership History
Purchase Details
Home Financials for this Owner
Home Financials are based on the most recent Mortgage that was taken out on this home.Purchase Details
Home Financials for this Owner
Home Financials are based on the most recent Mortgage that was taken out on this home.Purchase Details
Home Financials for this Owner
Home Financials are based on the most recent Mortgage that was taken out on this home.Purchase Details
Similar Homes in Aston, PA
Home Values in the Area
Average Home Value in this Area
Purchase History
| Date | Type | Sale Price | Title Company |
|---|---|---|---|
| Deed | $360,000 | Chadds Ford Abstract Inc | |
| Deed | $299,900 | None Available | |
| Deed | $274,000 | None Available | |
| Deed | $92,500 | -- |
Mortgage History
| Date | Status | Loan Amount | Loan Type |
|---|---|---|---|
| Open | $353,479 | FHA | |
| Previous Owner | $239,920 | New Conventional | |
| Previous Owner | $246,600 | New Conventional | |
| Previous Owner | $40,000 | Unknown |
Property History
| Date | Event | Price | Change | Sq Ft Price |
|---|---|---|---|---|
| 01/25/2021 01/25/21 | Sold | $360,000 | -4.0% | $180 / Sq Ft |
| 12/06/2020 12/06/20 | Pending | -- | -- | -- |
| 11/27/2020 11/27/20 | For Sale | $375,000 | +25.0% | $188 / Sq Ft |
| 05/23/2019 05/23/19 | Sold | $299,900 | 0.0% | $155 / Sq Ft |
| 03/18/2019 03/18/19 | For Sale | $300,000 | +9.1% | $155 / Sq Ft |
| 06/29/2015 06/29/15 | Sold | $275,000 | 0.0% | $162 / Sq Ft |
| 04/21/2015 04/21/15 | Pending | -- | -- | -- |
| 04/06/2015 04/06/15 | For Sale | $274,900 | -- | $162 / Sq Ft |
Tax History Compared to Growth
Tax History
| Year | Tax Paid | Tax Assessment Tax Assessment Total Assessment is a certain percentage of the fair market value that is determined by local assessors to be the total taxable value of land and additions on the property. | Land | Improvement |
|---|---|---|---|---|
| 2024 | $7,266 | $280,000 | $56,250 | $223,750 |
| 2023 | $6,940 | $280,000 | $56,250 | $223,750 |
| 2022 | $6,692 | $280,000 | $56,250 | $223,750 |
| 2021 | $10,327 | $280,000 | $56,250 | $223,750 |
| 2020 | $3,124 | $76,500 | $34,960 | $41,540 |
| 2019 | $3,064 | $76,500 | $34,960 | $41,540 |
| 2018 | $2,934 | $76,500 | $0 | $0 |
| 2017 | $2,872 | $76,500 | $0 | $0 |
| 2016 | $420 | $76,500 | $0 | $0 |
| 2015 | $428 | $76,500 | $0 | $0 |
| 2014 | $420 | $76,500 | $0 | $0 |
Agents Affiliated with this Home
-
Karen Bittner-Kight

Seller's Agent in 2021
Karen Bittner-Kight
Coldwell Banker Realty
(610) 742-2198
5 in this area
195 Total Sales
-
Stephanie Coho

Buyer's Agent in 2021
Stephanie Coho
Compass RE
(302) 494-4422
2 in this area
234 Total Sales
-
Michael D'Adamo

Seller's Agent in 2019
Michael D'Adamo
RE/MAX
(610) 420-6678
2 in this area
77 Total Sales
-
Volkan Andic

Buyer's Agent in 2019
Volkan Andic
Opus Elite Real Estate
(267) 838-4005
190 Total Sales
-
Sherri Bramble
S
Seller's Agent in 2015
Sherri Bramble
Keller Williams Real Estate - Media
(484) 620-1905
17 in this area
55 Total Sales
Map
Source: Bright MLS
MLS Number: 1002567876
APN: 02-00-00604-00
- 41 Dogwood Ln
- 16 New Rd
- 18 New Rd
- 324 Crozerville Rd
- 324 332 Crozerville Rd
- 162 Nottingham Ct
- 313 Highgrove Ln
- 275 Miley Rd Unit 275
- 38 New Rd
- 216 Moria Place
- 1795 Hillcrest Ln
- 630 Mount Alverno Rd
- 346 Lenni Rd
- 24 War Trophy Ln
- 702 Iris Ln
- 458 Arbor Way
- 909 W Daffodill Ln
- 614 Hillcrest Ct
- 216 Howarth Rd
- 331 Howarth Rd
