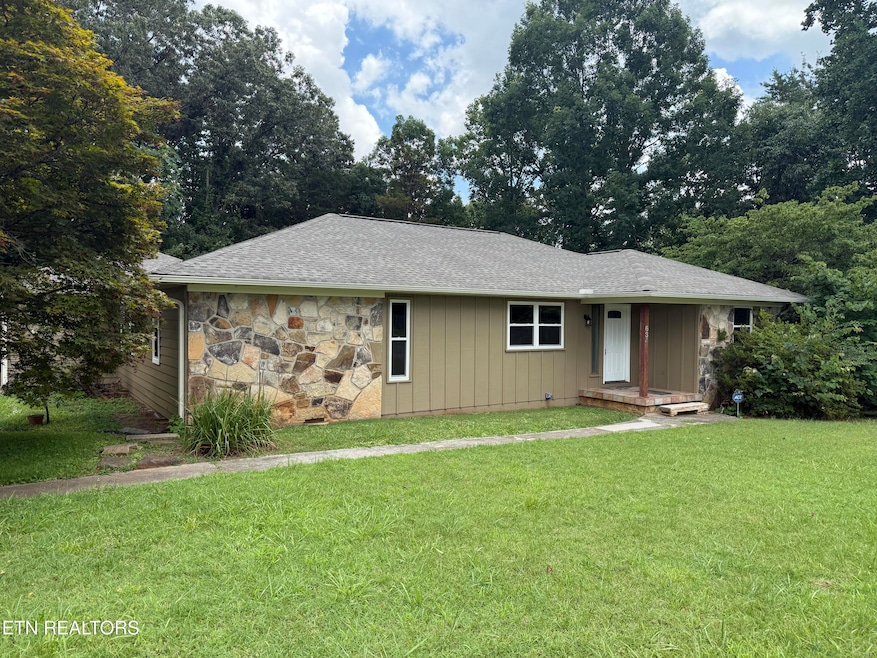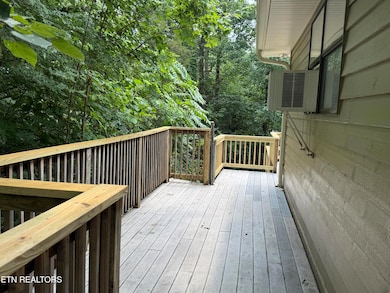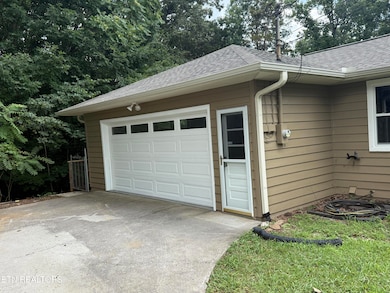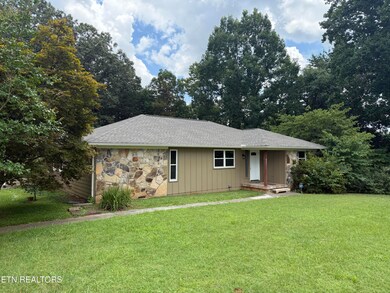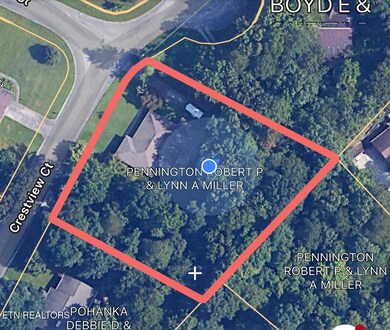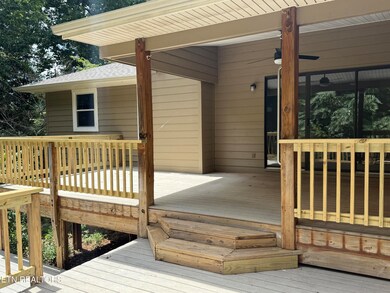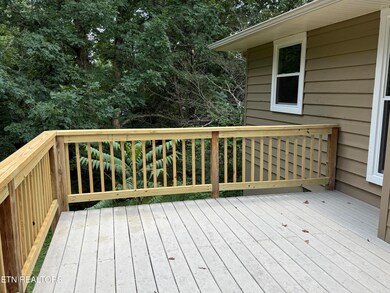
634 Crestview Ct Seymour, TN 37865
Estimated payment $2,086/month
Total Views
386
3
Beds
2.5
Baths
1,572
Sq Ft
$229
Price per Sq Ft
Highlights
- Popular Property
- Deck
- Traditional Architecture
- Countryside Views
- Wooded Lot
- No HOA
About This Home
I wanted to highlight some of the recent updates to the property. It features new flooring, a new roof, and new windows. The deck and kitchen have also been updated, and the appliances will be included.
The house is located in a quiet, established neighborhood!
Home Details
Home Type
- Single Family
Est. Annual Taxes
- $1,171
Year Built
- Built in 1980
Lot Details
- 0.72 Acre Lot
- Cul-De-Sac
- Level Lot
- Wooded Lot
Parking
- 2 Car Garage
- Parking Available
- Off-Street Parking
Home Design
- Traditional Architecture
- Frame Construction
- Wood Siding
- Stone Siding
Interior Spaces
- 1,572 Sq Ft Home
- Wood Burning Fireplace
- Stone Fireplace
- Insulated Windows
- Combination Dining and Living Room
- Storage
- Countryside Views
- Crawl Space
Kitchen
- Range<<rangeHoodToken>>
- <<microwave>>
- Dishwasher
Bedrooms and Bathrooms
- 3 Bedrooms
- Walk-In Closet
Laundry
- Laundry Room
- Washer and Dryer Hookup
Outdoor Features
- Deck
- Outdoor Storage
- Storage Shed
Schools
- Prospect Elementary School
- Heritage Middle School
- Heritage High School
Utilities
- Zoned Heating and Cooling System
- Septic Tank
Community Details
- No Home Owners Association
- Hinkle Estates Subdivision
Listing and Financial Details
- Assessor Parcel Number 004N B 061.00
Map
Create a Home Valuation Report for This Property
The Home Valuation Report is an in-depth analysis detailing your home's value as well as a comparison with similar homes in the area
Home Values in the Area
Average Home Value in this Area
Tax History
| Year | Tax Paid | Tax Assessment Tax Assessment Total Assessment is a certain percentage of the fair market value that is determined by local assessors to be the total taxable value of land and additions on the property. | Land | Improvement |
|---|---|---|---|---|
| 2024 | $1,171 | $73,625 | $12,500 | $61,125 |
| 2023 | $1,171 | $73,625 | $12,500 | $61,125 |
| 2022 | $1,034 | $41,875 | $7,500 | $34,375 |
| 2021 | $1,034 | $41,875 | $7,500 | $34,375 |
| 2020 | $1,034 | $41,875 | $7,500 | $34,375 |
| 2019 | $1,034 | $41,875 | $7,500 | $34,375 |
| 2018 | $831 | $33,625 | $5,000 | $28,625 |
| 2017 | $831 | $33,625 | $5,000 | $28,625 |
| 2016 | $831 | $33,625 | $5,000 | $28,625 |
| 2015 | $723 | $33,625 | $5,000 | $28,625 |
| 2014 | $751 | $33,625 | $5,000 | $28,625 |
| 2013 | $751 | $34,950 | $0 | $0 |
Source: Public Records
Property History
| Date | Event | Price | Change | Sq Ft Price |
|---|---|---|---|---|
| 07/13/2025 07/13/25 | For Sale | $359,900 | -- | $229 / Sq Ft |
Source: East Tennessee REALTORS® MLS
Purchase History
| Date | Type | Sale Price | Title Company |
|---|---|---|---|
| Warranty Deed | $200,000 | None Listed On Document | |
| Warranty Deed | $200,000 | None Listed On Document | |
| Quit Claim Deed | -- | None Listed On Document | |
| Deed | $117,200 | -- | |
| Warranty Deed | $82,500 | -- | |
| Warranty Deed | $77,000 | -- | |
| Deed | -- | -- |
Source: Public Records
Mortgage History
| Date | Status | Loan Amount | Loan Type |
|---|---|---|---|
| Previous Owner | $389,900 | VA | |
| Previous Owner | $102,844 | Commercial | |
| Previous Owner | $119,168 | VA |
Source: Public Records
Similar Homes in Seymour, TN
Source: East Tennessee REALTORS® MLS
MLS Number: 1308293
APN: 004N-B-061.00
Nearby Homes
- 729 Whipporwill Cir
- 648 Emerald Ave
- 603 Water Oak Dr
- 834 Hinkle Estates Dr
- 809 Oliver Ave
- 746 Whippoorwill Cir
- 606 Caton St
- 612 Valley View St
- 0 Burns Ln
- 516 Keck St
- 602 Mize Cir
- 5925 Sevierville Rd
- Lot 25 Chapman View Divide
- Lot 25 Chapman View Dr
- 135 Creekwood Way Unit 118
- 630 Chris Haven Dr
- 139 Creekwood Way
- 506 Oak St
- 106 Keener Rd
- 140 W Macon Ln
- 920 Dayton Dr
- 414 Maryville Hwy
- 9121 Chapman Hwy
- 372 Eldorado Cir
- 8622 Leeanna Brooke Ln
- 11647 Chapman Hwy
- 417 Boyds Creek Hwy
- 328 Contentment Ln
- 612 Liverpool Ln
- 7340 Coatney Rd
- 7526 Broken Creek Ln
- 148 Riden Dr
- 6033 Sunbeam Ln
- 2337 Morton Ln
- 2208 Southside Rd
- 743-915 E Red Bud Rd
- 2436 Belvedere Ave
- 3311 Coffman Dr
- 1931 Earl Ave
- 3032 Dodd St SE
