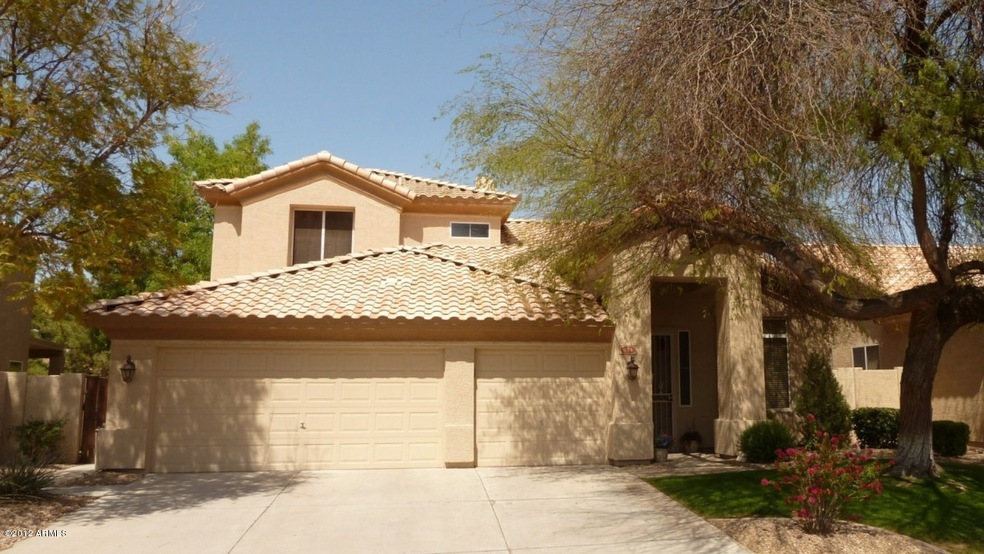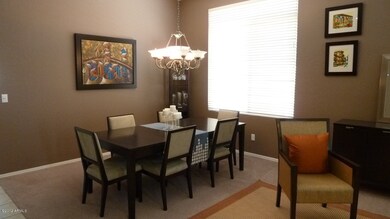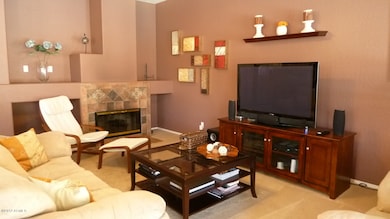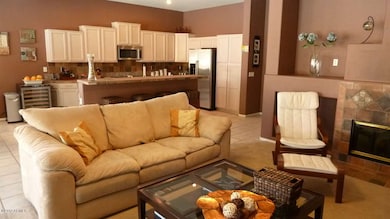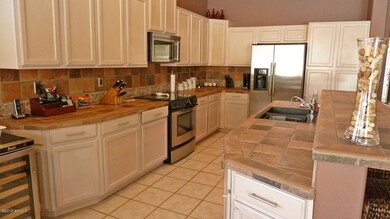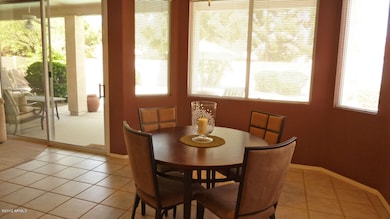
634 E Maria Ln Tempe, AZ 85284
West Chandler NeighborhoodEstimated Value: $702,000 - $788,000
Highlights
- Private Pool
- Main Floor Primary Bedroom
- Covered patio or porch
- Kyrene de la Mariposa Elementary School Rated A-
- Spanish Architecture
- Breakfast Room
About This Home
As of September 2012Exceptional home in Warner Ranch. Open floorplan with 10 foot ceilings and formal living and dining rooms. Cozy family room with gas fireplace opens up to the spacious gourmet kitchen with custom tile counter-tops/ backsplash, staggered cabinets, stainless appliances, island with breakfast bar, and breakfast nook. Huge downstairs master with walk in closet and separate exit to pool. Large secondary bedrooms. Neutral decor with designer paint. Resort like backyard with extended covered patio, sparkling pool, fire pit and lush landscaping. Exterior painted in 2011. 3 car garage with storage. Ideally located in the always popular Warner Ranch master planned community. Walk to local award winning Kyrene schools and Tempe City parks.
Home Details
Home Type
- Single Family
Est. Annual Taxes
- $4,178
Year Built
- Built in 1996
Lot Details
- Desert faces the back of the property
- Block Wall Fence
- Desert Landscape
Home Design
- Spanish Architecture
- Wood Frame Construction
- Tile Roof
- Stucco
Interior Spaces
- 2,566 Sq Ft Home
- Gas Fireplace
- Solar Screens
- Family Room with Fireplace
- Open Floorplan
- Breakfast Room
- Formal Dining Room
Kitchen
- Eat-In Kitchen
- Breakfast Bar
- Electric Oven or Range
- Electric Cooktop
- Built-In Microwave
- Dishwasher
- Kitchen Island
- Disposal
Flooring
- Carpet
- Tile
Bedrooms and Bathrooms
- 4 Bedrooms
- Primary Bedroom on Main
- Split Bedroom Floorplan
- Separate Bedroom Exit
- Walk-In Closet
- Primary Bathroom is a Full Bathroom
- Dual Vanity Sinks in Primary Bathroom
- Separate Shower in Primary Bathroom
Laundry
- Laundry in unit
- Washer and Dryer Hookup
Parking
- 3 Car Garage
- Garage Door Opener
Pool
- Private Pool
- Spa
Schools
- Kyrene De La Mariposa Elementary School
- Kyrene Del Pueblo Middle School
- Corona Del Sol High School
Utilities
- Refrigerated Cooling System
- Zoned Heating
- Heating System Uses Natural Gas
- High Speed Internet
- Multiple Phone Lines
- Cable TV Available
Additional Features
- North or South Exposure
- Covered patio or porch
- Property is near a bus stop
Community Details
Overview
- $2,777 per year Dock Fee
- Association fees include common area maintenance
- Aam Association
- Warner Ranch Meadows HOA, Phone Number (480) 345-0046
- Built by UDC
Recreation
- Community Playground
- Children's Pool
- Bike Trail
Ownership History
Purchase Details
Home Financials for this Owner
Home Financials are based on the most recent Mortgage that was taken out on this home.Purchase Details
Home Financials for this Owner
Home Financials are based on the most recent Mortgage that was taken out on this home.Purchase Details
Home Financials for this Owner
Home Financials are based on the most recent Mortgage that was taken out on this home.Purchase Details
Home Financials for this Owner
Home Financials are based on the most recent Mortgage that was taken out on this home.Purchase Details
Home Financials for this Owner
Home Financials are based on the most recent Mortgage that was taken out on this home.Purchase Details
Home Financials for this Owner
Home Financials are based on the most recent Mortgage that was taken out on this home.Purchase Details
Home Financials for this Owner
Home Financials are based on the most recent Mortgage that was taken out on this home.Similar Homes in the area
Home Values in the Area
Average Home Value in this Area
Purchase History
| Date | Buyer | Sale Price | Title Company |
|---|---|---|---|
| Appaji Vasanth | -- | Sterling Title Agency Llc | |
| Appaji Vasanth | $300,000 | Sterling Title Agency Llc | |
| Carrion Caroline J | $460,000 | Fidelity National Title | |
| Prudential Relocation Inc | -- | Fidelity National Title | |
| Oliver Robert D | $365,000 | Great American Title Agency | |
| Amin Trupti | $250,000 | Ati Title Agency | |
| Moore Dana Marie | $220,000 | Nations Title Insurance | |
| Aiello Anthony R | $193,599 | North American Title Agency |
Mortgage History
| Date | Status | Borrower | Loan Amount |
|---|---|---|---|
| Open | Appaji Vasanth | $270,000 | |
| Previous Owner | Carrion Caroline J | $460,000 | |
| Previous Owner | Oliver Robert D | $292,000 | |
| Previous Owner | Amin Trupti | $212,800 | |
| Previous Owner | Amin Trupti | $40,000 | |
| Previous Owner | Amin Trupti | $225,000 | |
| Previous Owner | Moore Dana Marie | $176,000 | |
| Previous Owner | Aiello Anthony R | $171,000 |
Property History
| Date | Event | Price | Change | Sq Ft Price |
|---|---|---|---|---|
| 09/15/2012 09/15/12 | Sold | $300,000 | +1.7% | $117 / Sq Ft |
| 09/14/2012 09/14/12 | Price Changed | $295,000 | 0.0% | $115 / Sq Ft |
| 04/13/2012 04/13/12 | For Sale | $295,000 | -1.7% | $115 / Sq Ft |
| 04/11/2012 04/11/12 | Pending | -- | -- | -- |
| 04/10/2012 04/10/12 | Off Market | $300,000 | -- | -- |
| 04/02/2012 04/02/12 | For Sale | $295,000 | -- | $115 / Sq Ft |
Tax History Compared to Growth
Tax History
| Year | Tax Paid | Tax Assessment Tax Assessment Total Assessment is a certain percentage of the fair market value that is determined by local assessors to be the total taxable value of land and additions on the property. | Land | Improvement |
|---|---|---|---|---|
| 2025 | $4,178 | $45,209 | -- | -- |
| 2024 | $4,062 | $43,057 | -- | -- |
| 2023 | $4,062 | $51,860 | $10,370 | $41,490 |
| 2022 | $3,846 | $39,960 | $7,990 | $31,970 |
| 2021 | $3,945 | $38,400 | $7,680 | $30,720 |
| 2020 | $3,845 | $37,160 | $7,430 | $29,730 |
| 2019 | $3,713 | $34,650 | $6,930 | $27,720 |
| 2018 | $3,585 | $33,400 | $6,680 | $26,720 |
| 2017 | $3,437 | $31,930 | $6,380 | $25,550 |
| 2016 | $3,485 | $32,630 | $6,520 | $26,110 |
| 2015 | $3,219 | $29,770 | $5,950 | $23,820 |
Agents Affiliated with this Home
-
Jeffrey Lucas

Seller's Agent in 2012
Jeffrey Lucas
Lucas Real Estate
(480) 390-4990
-
Kiran Vedantam

Buyer's Agent in 2012
Kiran Vedantam
Kirans & Associates Realty
(602) 550-4842
11 in this area
118 Total Sales
Map
Source: Arizona Regional Multiple Listing Service (ARMLS)
MLS Number: 4738413
APN: 308-07-655
- 514 E Yvonne Ln
- 843 E Vera Ln
- 9445 S La Rosa Dr Unit II
- 9414 S La Rosa Dr
- 5353 W Dublin Ct
- 5332 W Linda Ln
- 211 E Dawn Dr
- 4640 W Gail Dr
- 5170 W Ivanhoe St
- 5010 W Ivanhoe St
- 9575 S Ash Ave
- 5031 W Ivanhoe St
- 851 N Pineview Dr Unit 1
- 5192 W Harrison St
- 5742 W Shannon St
- 5670 W Linda Ln
- 4653 W Dublin St
- 1020 E Caroline Ln
- 5185 W Del Rio St
- 5215 W Del Rio St
- 634 E Maria Ln
- 654 E Maria Ln
- 614 E Maria Ln
- 674 E Maria Ln
- 633 E Maria Ln
- 613 E Maria Ln
- 621 E Stacey Ln
- 653 E Maria Ln
- 694 E Maria Ln
- 649 E Stacey Ln
- 592 E Maria Ln
- 593 E Stacey Ln
- 673 E Maria Ln
- 677 E Stacey Ln
- 714 E Maria Ln
- 565 E Stacey Ln
- 693 E Maria Ln
- 572 E Maria Ln
- 705 E Stacey Ln
- 573 E Maria Ln
