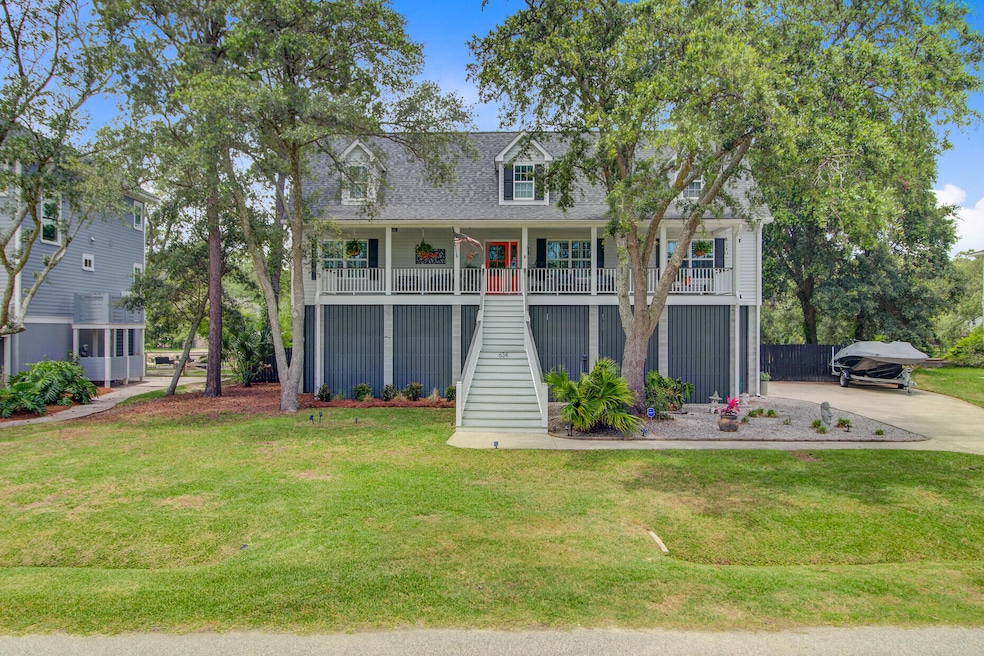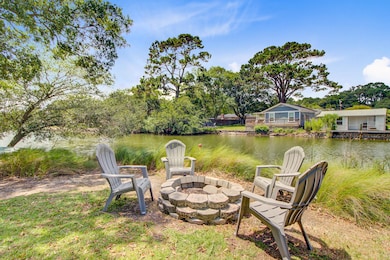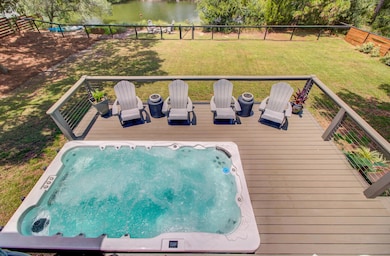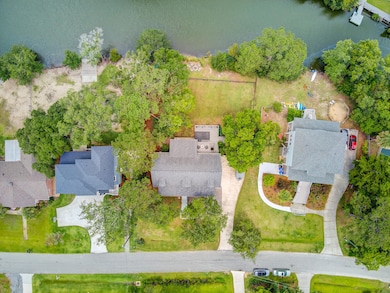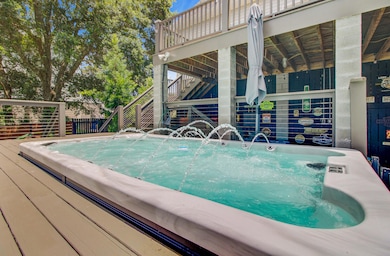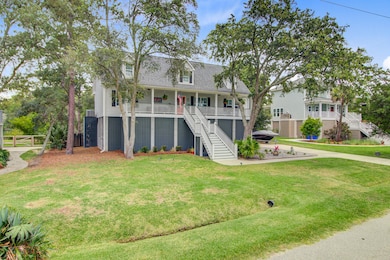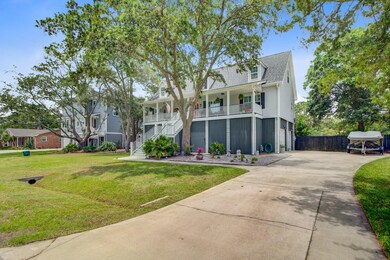634 Lynne Ave Charleston, SC 29412
James Island NeighborhoodEstimated payment $5,883/month
Highlights
- Above Ground Pool
- Pond
- Wood Flooring
- Stiles Point Elementary School Rated A
- Traditional Architecture
- Loft
About This Home
Special Opportunity--A Rare Find with Water Views, Space, and Flexibility!
This elevated 4-bedroom, 3-bath home is a Lowcountry gem, perfectly positioned on a large lot overlooking a serene saltwater tidal pond. The views are breathtaking, the layout is exceptional, and the lifestyle it offers is unmatched.The main level features a spacious primary suite and a guest bedroom, while upstairs you'll find two additional bedrooms and a loft--perfect for a home office, playroom, or guest retreat. The open floor plan is ideal for entertaining, with multiple living areas and a stunning kitchen showcasing a large center island, perfect for gathering with family and friends. Enjoy peaceful mornings on the large screened porch which is also the perfect spot for bird watching, binging yourfavorite tv show, or making memories with family and friends.
The massive drive-under garage provides generous parking for your car or boat and abundant storage spaceideal for tools, toys, and outdoor gear. Outside, the fenced backyard is designed for fun and relaxation with a luxurious swim spa that cools or heats, a lower-level entertaining area, and even an outdoor shower.
Another standout features of this property is the ability to keep your boat or RV right at homeoffering unmatched convenience and significant savings for outdoor enthusiasts.
All of this, just a short drive from downtown Charleston, Folly Beach and several nearby boat launchesgiving you the best of both serenity and access.
Homes like thiswith views, flexibility, and freedomrarely hit the market. Schedule your showing today before this opportunity slips away!
Home Details
Home Type
- Single Family
Est. Annual Taxes
- $2,808
Year Built
- Built in 2017
Lot Details
- 0.4 Acre Lot
- Wood Fence
- Level Lot
Parking
- 2 Car Garage
Home Design
- Traditional Architecture
- Raised Foundation
- Architectural Shingle Roof
- Vinyl Siding
Interior Spaces
- 2,856 Sq Ft Home
- 2-Story Property
- Smooth Ceilings
- Ceiling Fan
- Entrance Foyer
- Family Room
- Loft
- Utility Room
Kitchen
- Eat-In Kitchen
- Gas Range
- Microwave
- Dishwasher
- Kitchen Island
- Disposal
Flooring
- Wood
- Carpet
- Ceramic Tile
Bedrooms and Bathrooms
- 4 Bedrooms
- Walk-In Closet
- 3 Full Bathrooms
Laundry
- Laundry Room
- Washer and Electric Dryer Hookup
Outdoor Features
- Above Ground Pool
- Pond
- Covered Patio or Porch
Schools
- Stiles Point Elementary School
- Camp Road Middle School
- James Island Charter High School
Utilities
- Central Air
- Heating Available
Community Details
- Lighthouse Point Subdivision
Map
Home Values in the Area
Average Home Value in this Area
Tax History
| Year | Tax Paid | Tax Assessment Tax Assessment Total Assessment is a certain percentage of the fair market value that is determined by local assessors to be the total taxable value of land and additions on the property. | Land | Improvement |
|---|---|---|---|---|
| 2024 | $198 | $24,600 | $0 | $0 |
| 2023 | $2,808 | $24,600 | $0 | $0 |
| 2022 | $2,579 | $24,600 | $0 | $0 |
| 2021 | $9,100 | $36,900 | $0 | $0 |
| 2020 | $2,413 | $21,000 | $0 | $0 |
| 2019 | $2,279 | $19,000 | $0 | $0 |
| 2017 | $2,126 | $8,520 | $0 | $0 |
| 2016 | $1,167 | $4,800 | $0 | $0 |
| 2015 | $1,114 | $4,800 | $0 | $0 |
| 2014 | $1,135 | $0 | $0 | $0 |
| 2011 | -- | $0 | $0 | $0 |
Property History
| Date | Event | Price | List to Sale | Price per Sq Ft | Prior Sale |
|---|---|---|---|---|---|
| 06/16/2025 06/16/25 | For Sale | $1,075,000 | +74.8% | $376 / Sq Ft | |
| 07/21/2020 07/21/20 | Sold | $615,000 | -3.9% | $248 / Sq Ft | View Prior Sale |
| 06/25/2020 06/25/20 | Pending | -- | -- | -- | |
| 05/29/2020 05/29/20 | For Sale | $639,900 | -- | $258 / Sq Ft |
Purchase History
| Date | Type | Sale Price | Title Company |
|---|---|---|---|
| Deed | $615,000 | None Available | |
| Deed | $142,000 | -- | |
| Quit Claim Deed | -- | -- |
Mortgage History
| Date | Status | Loan Amount | Loan Type |
|---|---|---|---|
| Open | $510,400 | VA | |
| Previous Owner | $324,084 | Construction |
Source: CHS Regional MLS
MLS Number: 25016720
APN: 452-06-00-116
- 764 Creekside Dr
- 746 Tallwood Rd
- 922 Preston Rd
- 832 Robert e Lee Blvd
- 914 Godber St
- 939 Mikell Dr
- 1313 Salt Marsh Cove
- 660 Ayers Dr
- 957 Regatta Rd
- 672 Ayers Dr
- 856 Robert e Lee Blvd
- 544 Fort Johnson Rd
- 965 Mooring Dr
- 762 Swanson Ave
- 683 Edmonds Dr
- 3009 Allison Cove Dr
- 706 Sterling Dr
- 1024 Greenhill Rd
- 460 Trapier Dr
- 0 Fort Johnson Rd Unit 25005735
- 730 Tiller Rd
- 584 Fort Johnson Rd
- 675 Ayers Dr
- 1547 Clark Sound Cir
- 938 Regatta Rd
- 1117 Oceanview Rd
- 764 Tennent St
- 796 Harbor Place Dr
- 1076 Williams Rd
- 827 Harbor Place Dr
- 735 Lake Frances Dr
- 857 Darwin St
- 1 S Anderson Ave Unit B
- 1502 Westway Dr
- 1417 Rainbow Rd Unit 1
- 1421 Westwood Dr
- 1152 Bradford Ave Unit A
- 1 E Battery St Unit A
- 823 Jordan St
- 534 Harbor View Cir
