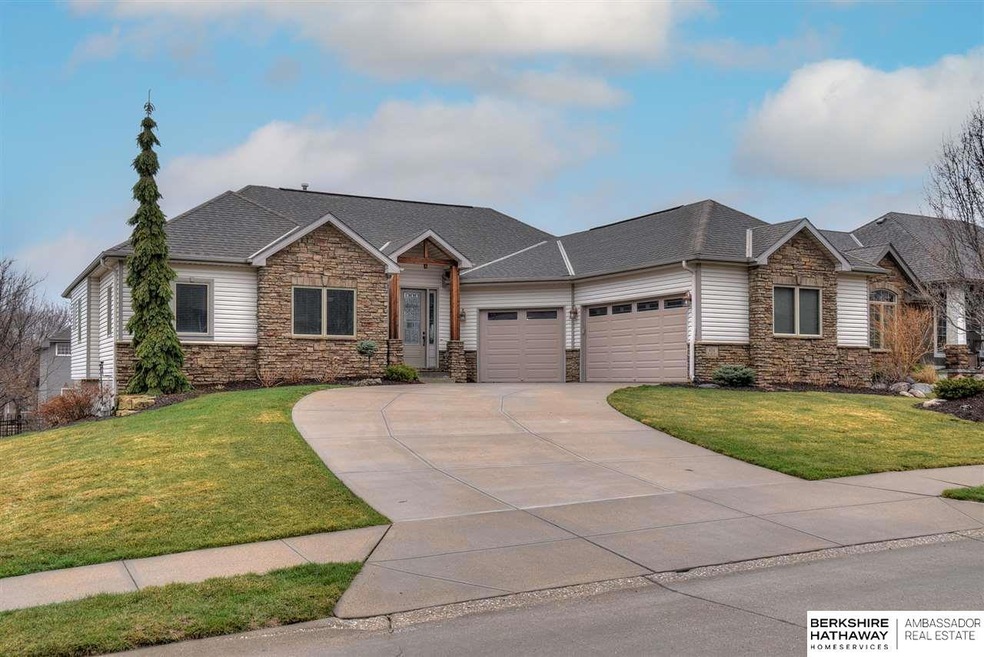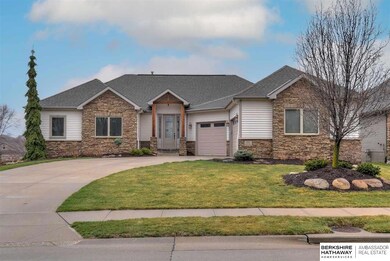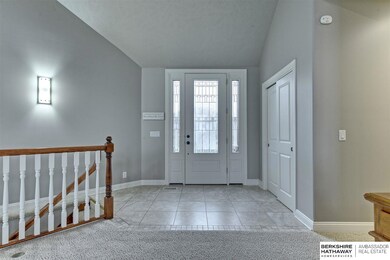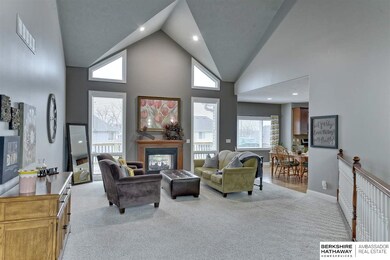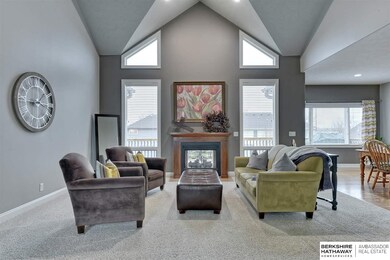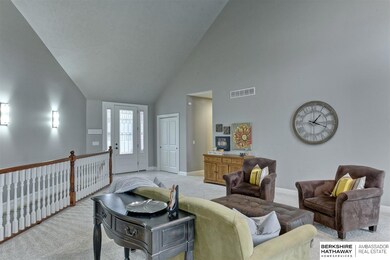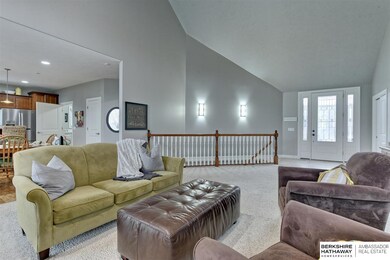
634 S 196th Ave Elkhorn, NE 68022
Estimated Value: $512,000 - $611,000
Highlights
- Spa
- Deck
- Ranch Style House
- Fire Ridge Elementary School Rated A
- Living Room with Fireplace
- Cathedral Ceiling
About This Home
As of May 2021Spacious 5 bedroom, walkout ranch on corner lot, with oversized 3 car garage. Open the door to a sun filled vaulted great room with double sided fireplace that can be enjoyed inside and out. Enjoy morning coffee in front of the fire on your new deck that runs from kitchen to primary suite. Large kitchen featuring large pantry and desk. New carpet will soon be installed throughout entire home minus fantastic theater room. Great home for entertaining and potential multi-generational living. Wet bar in basement with large rec room, 2 bedrooms, 3rd room for office or exercise room, theater room and storage. AMA. Home has been pre-inspected. Close date needs to be flexible to allow sellers time to find adequate housing. All offers need to be submitted by noon on Thursday, March 18th. Offers will be reviewed at 4:30pm on March 18th. Sellers have right to accept offer prior to this timeline.
Last Agent to Sell the Property
BHHS Ambassador Real Estate License #20140225 Listed on: 03/16/2021

Home Details
Home Type
- Single Family
Est. Annual Taxes
- $8,212
Year Built
- Built in 2005
Lot Details
- 10,019 Sq Ft Lot
- Property is Fully Fenced
- Aluminum or Metal Fence
- Corner Lot
- Sprinkler System
HOA Fees
- $84 Monthly HOA Fees
Parking
- 3 Car Attached Garage
- Garage Door Opener
Home Design
- Ranch Style House
- Traditional Architecture
- Composition Roof
- Vinyl Siding
- Concrete Perimeter Foundation
- Stone
Interior Spaces
- Wet Bar
- Cathedral Ceiling
- Ceiling Fan
- Gas Log Fireplace
- Window Treatments
- Living Room with Fireplace
- 2 Fireplaces
- Dining Area
- Recreation Room with Fireplace
- Home Security System
Kitchen
- Oven
- Microwave
- Dishwasher
- Disposal
Flooring
- Wood
- Wall to Wall Carpet
- Ceramic Tile
Bedrooms and Bathrooms
- 5 Bedrooms
- Walk-In Closet
- Dual Sinks
- Whirlpool Bathtub
- Shower Only
Finished Basement
- Walk-Out Basement
- Sump Pump
Outdoor Features
- Spa
- Balcony
- Deck
- Covered patio or porch
Schools
- Fire Ridge Elementary School
- Elkhorn Valley View Middle School
- Elkhorn South High School
Utilities
- Forced Air Heating and Cooling System
- Heating System Uses Gas
- Water Softener
- Phone Available
- Cable TV Available
Community Details
- Association fees include pool access, club house, tennis, common area maintenance, pool maintenance
- Fire Ridge Subdivision
Listing and Financial Details
- Assessor Parcel Number 1039355920
Ownership History
Purchase Details
Home Financials for this Owner
Home Financials are based on the most recent Mortgage that was taken out on this home.Purchase Details
Home Financials for this Owner
Home Financials are based on the most recent Mortgage that was taken out on this home.Purchase Details
Home Financials for this Owner
Home Financials are based on the most recent Mortgage that was taken out on this home.Purchase Details
Similar Homes in the area
Home Values in the Area
Average Home Value in this Area
Purchase History
| Date | Buyer | Sale Price | Title Company |
|---|---|---|---|
| Hall William | -- | None Listed On Document | |
| Bgrs Relocation Inc | -- | None Listed On Document | |
| Moss Henry | $465,000 | None Available | |
| Nigro Samuel J | $328,000 | -- |
Mortgage History
| Date | Status | Borrower | Loan Amount |
|---|---|---|---|
| Open | Hall William | $546,250 | |
| Closed | Bgrs Relocation Inc | $546,250 | |
| Previous Owner | Moss Henry | $408,000 | |
| Previous Owner | Nigro Samuel J | $230,240 | |
| Previous Owner | Nigro Samuel J | $287,000 | |
| Previous Owner | Nigro Samuel J | $100,000 | |
| Previous Owner | Nigro Samuel J | $22,300 | |
| Previous Owner | Nigro Samuel J | $296,000 | |
| Previous Owner | Nigro Samuel J | $30,000 |
Property History
| Date | Event | Price | Change | Sq Ft Price |
|---|---|---|---|---|
| 05/20/2021 05/20/21 | Sold | $465,000 | +3.3% | $144 / Sq Ft |
| 03/17/2021 03/17/21 | Pending | -- | -- | -- |
| 03/16/2021 03/16/21 | For Sale | $450,000 | -- | $139 / Sq Ft |
Tax History Compared to Growth
Tax History
| Year | Tax Paid | Tax Assessment Tax Assessment Total Assessment is a certain percentage of the fair market value that is determined by local assessors to be the total taxable value of land and additions on the property. | Land | Improvement |
|---|---|---|---|---|
| 2023 | $8,614 | $409,700 | $53,500 | $356,200 |
| 2022 | $9,368 | $409,700 | $53,500 | $356,200 |
| 2021 | $0 | $353,500 | $53,500 | $300,000 |
| 2020 | $8,212 | $353,500 | $53,500 | $300,000 |
| 2019 | $8,186 | $353,500 | $53,500 | $300,000 |
| 2018 | $7,420 | $323,300 | $53,500 | $269,800 |
| 2017 | $8,204 | $323,300 | $53,500 | $269,800 |
| 2016 | $8,204 | $364,500 | $40,700 | $323,800 |
| 2015 | $7,074 | $340,600 | $38,000 | $302,600 |
| 2014 | $7,074 | $316,700 | $38,000 | $278,700 |
Agents Affiliated with this Home
-
Lisa Haffner

Seller's Agent in 2021
Lisa Haffner
BHHS Ambassador Real Estate
(480) 510-6610
8 in this area
80 Total Sales
-
Julie Tartaglia

Seller Co-Listing Agent in 2021
Julie Tartaglia
BHHS Ambassador Real Estate
(402) 215-2156
37 in this area
247 Total Sales
-
Dennis Ritter

Buyer's Agent in 2021
Dennis Ritter
RE/MAX Results
(402) 680-3458
13 in this area
164 Total Sales
Map
Source: Great Plains Regional MLS
MLS Number: 22104378
APN: 3935-5920-10
- 627 S 197th St
- 504 S 198th St
- 711 S 199th St
- 508 S 199th St
- 19503 Harney St
- 948 S 198th St
- 20002 Dewey Ave
- 913 S 195
- 713 S 201st Ave
- 5501 S 201st St
- 937 S 201st St
- 1316 S Hws Cleveland Blvd
- 5615 N 198th Ave
- 1220 S 200th Ave
- 5712 N 199th St
- 1411 S 195th St
- 1426 S 200th Cir
- 18926 Pierce Plaza
- 19882 Chicago St
- 620 S 205th St
