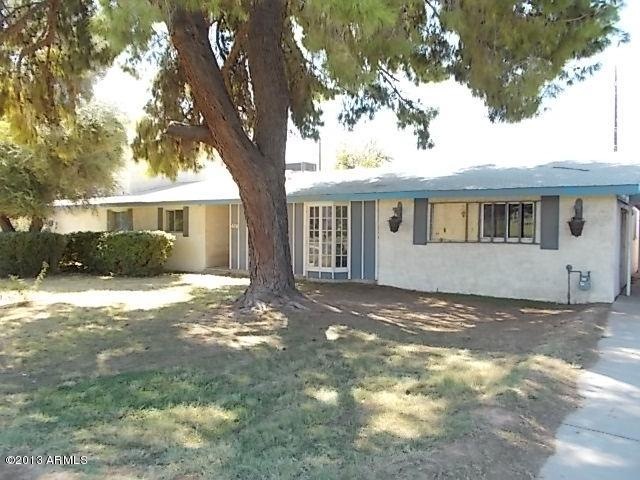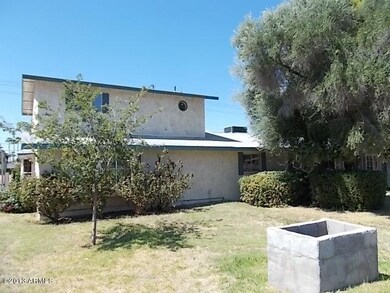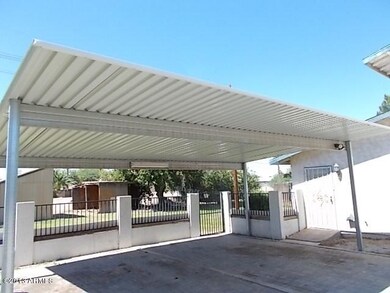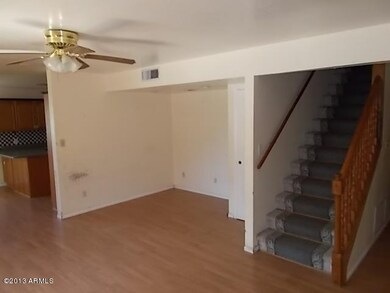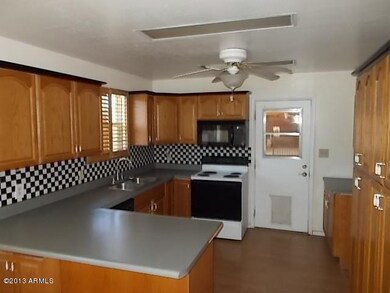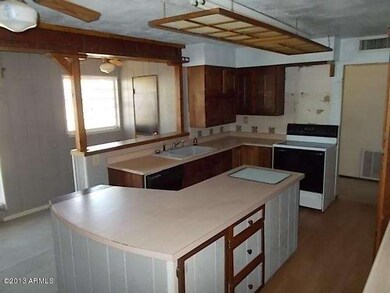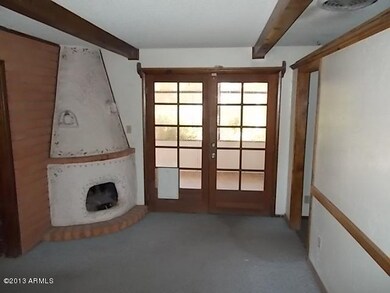
634 S El Dorado Mesa, AZ 85202
West Central Mesa NeighborhoodEstimated Value: $586,000 - $1,011,819
Highlights
- Guest House
- Horses Allowed On Property
- 0.54 Acre Lot
- Franklin at Brimhall Elementary School Rated A
- Private Pool
- 2 Fireplaces
About This Home
As of January 2014Price reduced! This home has it all, 8 Bedrooms and 4 1/2 bathrooms, 2 fireplaces, 3 kitchens, 2 laundry rooms, a screened in patio, a Pool and a Guest House! It is located on over a 1/2 acre and in a very central location off of the 101 and Broadway Rd. There are 2 oversized carports on the north and south side of the home, a large grassy front and backyard.
Home Details
Home Type
- Single Family
Est. Annual Taxes
- $1,530
Year Built
- Built in 1966
Lot Details
- 0.54 Acre Lot
- Wrought Iron Fence
- Wood Fence
- Grass Covered Lot
Parking
- 4 Carport Spaces
Home Design
- Composition Roof
- Block Exterior
Interior Spaces
- 2,413 Sq Ft Home
- 2-Story Property
- 2 Fireplaces
- Free Standing Fireplace
Kitchen
- Built-In Microwave
- Kitchen Island
Flooring
- Carpet
- Laminate
Bedrooms and Bathrooms
- 8 Bedrooms
- 4.5 Bathrooms
- Dual Vanity Sinks in Primary Bathroom
Outdoor Features
- Private Pool
- Covered patio or porch
Schools
- Roosevelt Elementary School
- Powell Junior High School
- Westwood High School
Utilities
- Refrigerated Cooling System
- Heating System Uses Natural Gas
- Septic Tank
- High Speed Internet
- Cable TV Available
Additional Features
- Guest House
- Horses Allowed On Property
Community Details
- No Home Owners Association
- Association fees include no fees
- Esquire Estates Subdivision
Listing and Financial Details
- Tax Lot 15
- Assessor Parcel Number 134-21-007-N
Ownership History
Purchase Details
Home Financials for this Owner
Home Financials are based on the most recent Mortgage that was taken out on this home.Purchase Details
Purchase Details
Home Financials for this Owner
Home Financials are based on the most recent Mortgage that was taken out on this home.Purchase Details
Home Financials for this Owner
Home Financials are based on the most recent Mortgage that was taken out on this home.Purchase Details
Home Financials for this Owner
Home Financials are based on the most recent Mortgage that was taken out on this home.Purchase Details
Home Financials for this Owner
Home Financials are based on the most recent Mortgage that was taken out on this home.Purchase Details
Home Financials for this Owner
Home Financials are based on the most recent Mortgage that was taken out on this home.Similar Homes in Mesa, AZ
Home Values in the Area
Average Home Value in this Area
Purchase History
| Date | Buyer | Sale Price | Title Company |
|---|---|---|---|
| Watson Tyler P | $236,000 | Lawyers Title Of Arizona Inc | |
| Federal National Mortgage Association | $385,135 | Great American Title Agency | |
| Kirshman Robert J | -- | First American Title Ins Co | |
| Kirshman Robert J | -- | First American Title Ins Co | |
| Kirshman Robert J | -- | -- | |
| Kirshman Peter C | -- | Arizona Title Agency Inc | |
| Kirshman Robert J | -- | Fidelity National Title | |
| Kirshman Peter C | -- | Fidelity National Title | |
| Kirshman Robert John | -- | Transnation Title Ins Co |
Mortgage History
| Date | Status | Borrower | Loan Amount |
|---|---|---|---|
| Open | Watson Tyler P | $203,600 | |
| Closed | Watson Tyler P | $225,000 | |
| Closed | Watson Tyler P | $211,500 | |
| Previous Owner | Kirshman Robert J | $365,000 | |
| Previous Owner | Kirshman Robert J | $228,300 | |
| Previous Owner | Kirshman Robert J | $226,000 | |
| Previous Owner | Kirshman Peter C | $216,000 | |
| Previous Owner | Kirshman Peter C | $161,200 | |
| Previous Owner | Kirshman Robert John | $75,000 |
Property History
| Date | Event | Price | Change | Sq Ft Price |
|---|---|---|---|---|
| 01/30/2014 01/30/14 | Sold | $236,000 | +0.5% | $98 / Sq Ft |
| 01/08/2014 01/08/14 | Pending | -- | -- | -- |
| 12/23/2013 12/23/13 | Price Changed | $234,900 | -4.1% | $97 / Sq Ft |
| 11/23/2013 11/23/13 | Price Changed | $244,900 | -2.0% | $101 / Sq Ft |
| 11/07/2013 11/07/13 | For Sale | $250,000 | 0.0% | $104 / Sq Ft |
| 10/24/2013 10/24/13 | Pending | -- | -- | -- |
| 10/18/2013 10/18/13 | Price Changed | $250,000 | -9.1% | $104 / Sq Ft |
| 09/17/2013 09/17/13 | For Sale | $274,900 | -- | $114 / Sq Ft |
Tax History Compared to Growth
Tax History
| Year | Tax Paid | Tax Assessment Tax Assessment Total Assessment is a certain percentage of the fair market value that is determined by local assessors to be the total taxable value of land and additions on the property. | Land | Improvement |
|---|---|---|---|---|
| 2025 | $2,863 | $34,498 | -- | -- |
| 2024 | $2,896 | $32,855 | -- | -- |
| 2023 | $2,896 | $73,220 | $14,640 | $58,580 |
| 2022 | $2,833 | $48,870 | $9,770 | $39,100 |
| 2021 | $2,910 | $47,110 | $9,420 | $37,690 |
| 2020 | $2,871 | $47,970 | $9,590 | $38,380 |
| 2019 | $2,660 | $43,100 | $8,620 | $34,480 |
| 2018 | $2,540 | $39,530 | $7,900 | $31,630 |
| 2017 | $2,460 | $37,920 | $7,580 | $30,340 |
| 2016 | $2,415 | $29,650 | $5,930 | $23,720 |
| 2015 | $1,399 | $16,970 | $3,390 | $13,580 |
Agents Affiliated with this Home
-
Barbie Burke

Seller's Agent in 2014
Barbie Burke
Carvalho Real Estate
(602) 790-3998
1 in this area
15 Total Sales
-
C
Seller Co-Listing Agent in 2014
Craig Anderson
Respect Realty
(602) 999-9798
-
Donald Geahlen
D
Buyer's Agent in 2014
Donald Geahlen
Mesa Realty, Inc.
(602) 999-9350
13 Total Sales
Map
Source: Arizona Regional Multiple Listing Service (ARMLS)
MLS Number: 5000395
APN: 134-21-007N
- 645 S Esquire Way
- 2317 E Concorda Dr
- 2201 S Evergreen Rd
- 2356 W Catalina Ave
- 2429 E Alameda Dr
- 2359 W Del Oro Cir
- 2338 W Concho Ave
- 2220 S Cottonwood Dr
- 2405 E Balboa Dr
- 2364 W Emelita Ave
- 2451 W Birchwood Ave Unit 105/106
- 2167 E Aspen Dr
- 2818 S Cottonwood Dr
- 3021 S Evergreen Rd
- 2170 E Alameda Dr
- 2223 W 8th Ave Unit 4
- 2137 W Del Campo Cir
- 3134 S Evergreen Rd
- 2142 E Palmcroft Dr
- 944 S Valencia Unit 3
- 634 S El Dorado
- 624 S El Dorado
- 654 S El Dorado
- 614 S El Dorado
- 615 S El Dorado
- 645 S El Dorado
- 2505 S Evergreen Rd
- 2439 S Evergreen Rd
- 2511 S Evergreen Rd
- 2433 S Evergreen Rd
- 605 S El Dorado
- 2427 S Evergreen Rd
- 2517 S Evergreen Rd
- 604 S El Dorado
- 668 S El Dorado
- 2523 S Evergreen Rd
- 2421 S Evergreen Rd
- 2529 S Evergreen Rd
- 626 S Esquire Way
- 2415 S Evergreen Rd
