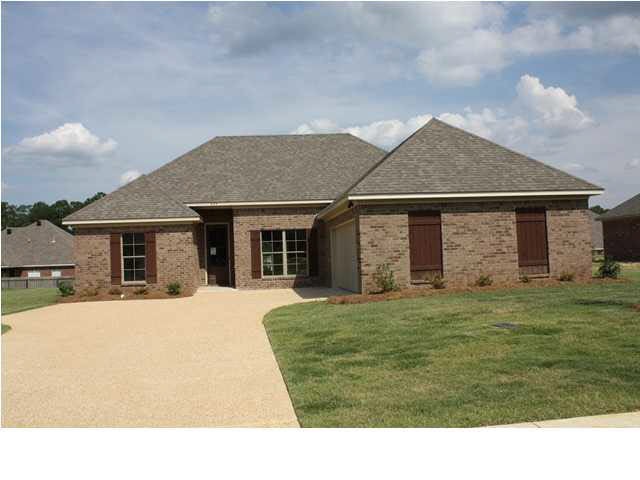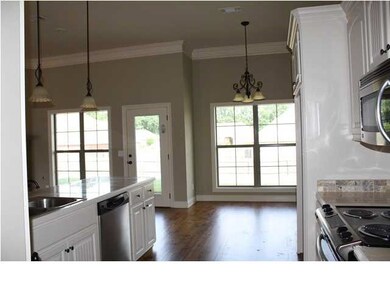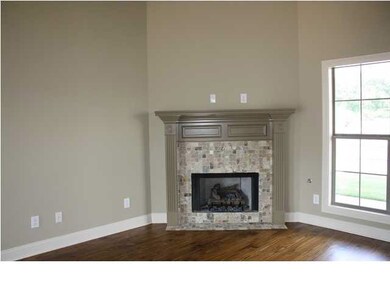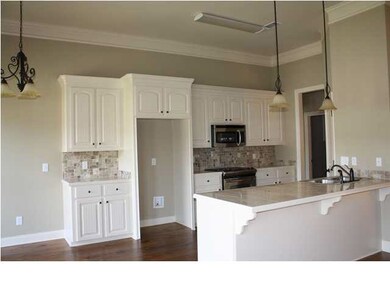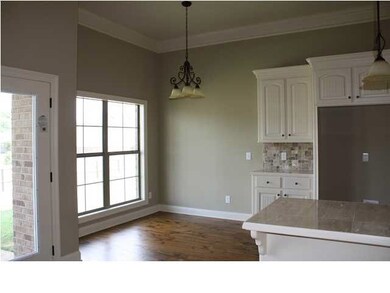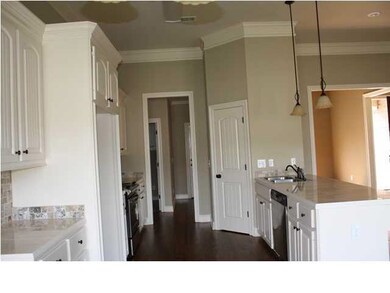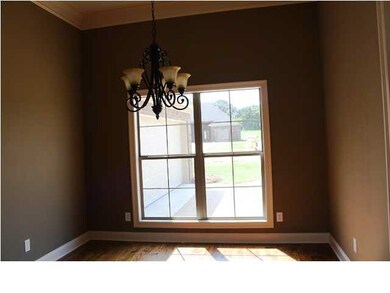
634 Tucker Crossing Brandon, MS 39042
Highlights
- Traditional Architecture
- Wood Flooring
- Fireplace
- Rouse Elementary School Rated A-
- High Ceiling
- Eat-In Kitchen
About This Home
As of July 2019Your Family Deserves the Best.. so give it to them in this meticulous 3 bedroom, 2 bath traditional split plan home. This beautiful home features a family room with fireplace, stunning wood flooring, spacious kitchen with eat-in bar and pantry. Gorgeous master suite, the master bath offers a whirlpool tub, double vanities, separate shower and a large walk in closet. Two car garage and privacy fenced.
Last Agent to Sell the Property
Kim Griffin
The McCaughan Co. Real Estate Listed on: 06/19/2013
Home Details
Home Type
- Single Family
Est. Annual Taxes
- $800
Year Built
- Built in 2012
Lot Details
- Wood Fence
- Back Yard Fenced
Parking
- 2 Car Garage
- Garage Door Opener
Home Design
- Traditional Architecture
- Brick Exterior Construction
- Slab Foundation
- Architectural Shingle Roof
Interior Spaces
- 1,660 Sq Ft Home
- 1-Story Property
- High Ceiling
- Ceiling Fan
- Fireplace
- Insulated Windows
- Entrance Foyer
- Storage
- Electric Dryer Hookup
- Fire and Smoke Detector
Kitchen
- Eat-In Kitchen
- Electric Oven
- Electric Range
- Recirculated Exhaust Fan
- <<microwave>>
- Dishwasher
- Disposal
Flooring
- Wood
- Carpet
- Ceramic Tile
Bedrooms and Bathrooms
- 3 Bedrooms
- Walk-In Closet
- 2 Full Bathrooms
- Double Vanity
Outdoor Features
- Patio
Schools
- Brandon Elementary And Middle School
- Brandon High School
Utilities
- Central Heating and Cooling System
- Heating System Uses Natural Gas
- Gas Water Heater
- Cable TV Available
Community Details
- Property has a Home Owners Association
- Towne Station Subdivision
Listing and Financial Details
- Assessor Parcel Number J07M000003 01480
Ownership History
Purchase Details
Home Financials for this Owner
Home Financials are based on the most recent Mortgage that was taken out on this home.Purchase Details
Home Financials for this Owner
Home Financials are based on the most recent Mortgage that was taken out on this home.Similar Homes in Brandon, MS
Home Values in the Area
Average Home Value in this Area
Purchase History
| Date | Type | Sale Price | Title Company |
|---|---|---|---|
| Warranty Deed | -- | None Available | |
| Warranty Deed | -- | -- |
Mortgage History
| Date | Status | Loan Amount | Loan Type |
|---|---|---|---|
| Open | $220,924 | FHA | |
| Previous Owner | $198,341 | Stand Alone Refi Refinance Of Original Loan |
Property History
| Date | Event | Price | Change | Sq Ft Price |
|---|---|---|---|---|
| 07/10/2019 07/10/19 | Sold | -- | -- | -- |
| 06/05/2019 06/05/19 | Pending | -- | -- | -- |
| 06/03/2019 06/03/19 | For Sale | $204,900 | +11.4% | $123 / Sq Ft |
| 09/24/2013 09/24/13 | Sold | -- | -- | -- |
| 09/06/2013 09/06/13 | Pending | -- | -- | -- |
| 06/20/2012 06/20/12 | For Sale | $183,900 | -- | $111 / Sq Ft |
Tax History Compared to Growth
Tax History
| Year | Tax Paid | Tax Assessment Tax Assessment Total Assessment is a certain percentage of the fair market value that is determined by local assessors to be the total taxable value of land and additions on the property. | Land | Improvement |
|---|---|---|---|---|
| 2024 | $2,041 | $17,935 | $0 | $0 |
| 2023 | $1,904 | $16,889 | $0 | $0 |
| 2022 | $1,879 | $16,889 | $0 | $0 |
| 2021 | $1,879 | $16,889 | $0 | $0 |
| 2020 | $1,879 | $16,889 | $0 | $0 |
| 2019 | $1,704 | $15,208 | $0 | $0 |
| 2018 | $1,674 | $15,208 | $0 | $0 |
| 2017 | $1,674 | $15,208 | $0 | $0 |
| 2016 | $1,510 | $14,988 | $0 | $0 |
| 2015 | $1,510 | $14,988 | $0 | $0 |
| 2014 | $1,478 | $14,988 | $0 | $0 |
| 2013 | $555 | $6,000 | $0 | $0 |
Agents Affiliated with this Home
-
Rick Clarke

Seller's Agent in 2019
Rick Clarke
NuWay Realty MS
(601) 941-1857
3 in this area
24 Total Sales
-
Linda Graham

Buyer's Agent in 2019
Linda Graham
Coldwell Banker Graham
(601) 291-0306
5 in this area
83 Total Sales
-
K
Seller's Agent in 2013
Kim Griffin
The McCaughan Co. Real Estate
-
Mary Ann Roper

Buyer's Agent in 2013
Mary Ann Roper
Hopper Properties
(601) 720-2002
23 in this area
65 Total Sales
-
Allison Palmer

Buyer Co-Listing Agent in 2013
Allison Palmer
Turn Key Properties, LLC
(601) 506-1420
27 in this area
68 Total Sales
Map
Source: MLS United
MLS Number: 1243274
APN: J07M-000003-01480
- 633 Tucker Crossing
- 626 Tucker Crossing
- 648 Westhill Rd
- 420 Stoneybrook Dr
- 430 Stoneybrook Dr
- 308 Rollingwood Ave
- 810 Louis Wilson Dr
- 103 Bella Vista Dr
- 104 Belle Oak Dr
- 510 Belle Oak Place
- 902 Belle Oak Cove
- 118 Rollingwood Dr
- 515 Belle Oak Place
- 1112 Belle Oak Row
- 0 Shiloh Rd Unit 4106044
- 532 Busick Well Rd
- 215 Moss Valley Dr
- 107 Hyde Park Dr
- 409 Hyde Park Cove
- 106 Gayden St
