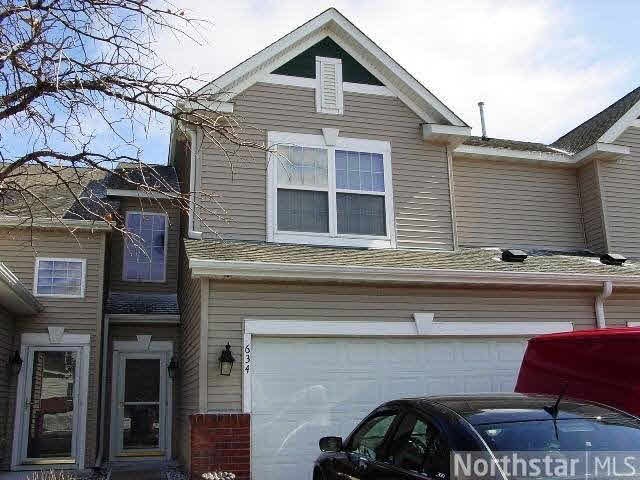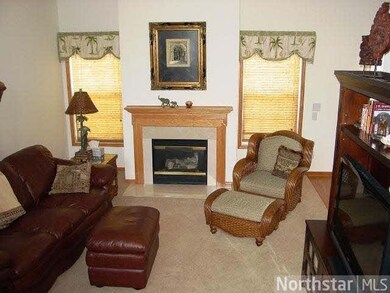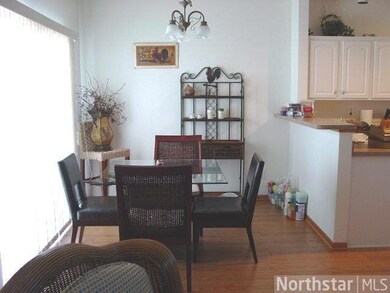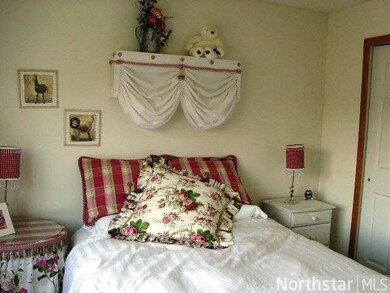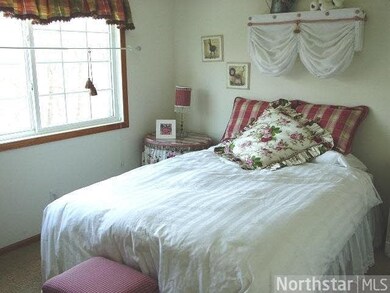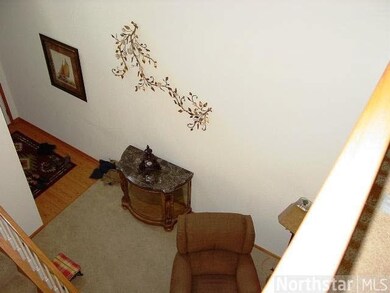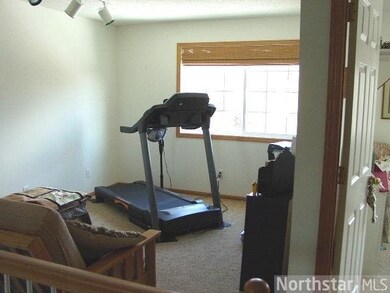
634 Village Pkwy Unit 1213 Circle Pines, MN 55014
Estimated Value: $264,259 - $350,000
Highlights
- In Ground Pool
- Property is near public transit
- Wood Flooring
- Centennial Elementary School Rated A-
- Vaulted Ceiling
- 2 Car Attached Garage
About This Home
As of June 2014Great location, great unit very well maintained. Features: gas fireplace, loft area (could be made into a a 3rd BR), large master BR en suite, another full BA upstairs, 1/2 BA on main flr. & Assoc. maintained Pool. Turn key, move in and enjoy!
Last Agent to Sell the Property
Kathryn Browning
Greater Midwest Realty Listed on: 05/01/2014
Co-Listed By
David Regel
Greater Midwest Realty
Last Buyer's Agent
Moraghan DeRosia
Coldwell Banker Burnet
Home Details
Home Type
- Single Family
Est. Annual Taxes
- $2,180
Year Built
- Built in 2003
HOA Fees
- $225 Monthly HOA Fees
Home Design
- Brick Exterior Construction
- Slab Foundation
- Asphalt Shingled Roof
- Vinyl Siding
Interior Spaces
- 1,820 Sq Ft Home
- Vaulted Ceiling
- Gas Fireplace
- Dining Room
Kitchen
- Range
- Microwave
- Dishwasher
Flooring
- Wood
- Tile
Bedrooms and Bathrooms
- 2 Bedrooms
- Walk-In Closet
- Primary Bathroom is a Full Bathroom
- Bathroom on Main Level
- Bathtub With Separate Shower Stall
Laundry
- Dryer
- Washer
Parking
- 2 Car Attached Garage
- Side by Side Parking
Outdoor Features
- In Ground Pool
- Patio
Utilities
- Forced Air Heating and Cooling System
- Water Softener is Owned
Additional Features
- Zero Lot Line
- Property is near public transit
Listing and Financial Details
- Assessor Parcel Number 253123320187
Community Details
Overview
- Association fees include exterior maintenance, shared amenities, snow removal, trash, water
Recreation
- Community Pool
Ownership History
Purchase Details
Home Financials for this Owner
Home Financials are based on the most recent Mortgage that was taken out on this home.Purchase Details
Similar Homes in Circle Pines, MN
Home Values in the Area
Average Home Value in this Area
Purchase History
| Date | Buyer | Sale Price | Title Company |
|---|---|---|---|
| Suehle Allison Jopson | $143,000 | Burnet Title | |
| Johnson Netland Valerie L | $207,388 | -- |
Mortgage History
| Date | Status | Borrower | Loan Amount |
|---|---|---|---|
| Open | Suehle Allison Jopson | $135,250 | |
| Closed | Netland Valerie L | $6,600 | |
| Closed | Suehle Allison Jopson | $140,313 | |
| Previous Owner | Netland Valerie L | $139,500 |
Property History
| Date | Event | Price | Change | Sq Ft Price |
|---|---|---|---|---|
| 06/20/2014 06/20/14 | Sold | $143,000 | -1.3% | $79 / Sq Ft |
| 06/03/2014 06/03/14 | Pending | -- | -- | -- |
| 05/01/2014 05/01/14 | For Sale | $144,900 | -- | $80 / Sq Ft |
Tax History Compared to Growth
Tax History
| Year | Tax Paid | Tax Assessment Tax Assessment Total Assessment is a certain percentage of the fair market value that is determined by local assessors to be the total taxable value of land and additions on the property. | Land | Improvement |
|---|---|---|---|---|
| 2025 | $3,241 | $267,400 | $31,000 | $236,400 |
| 2024 | $3,241 | $271,700 | $26,400 | $245,300 |
| 2023 | $2,854 | $266,700 | $20,000 | $246,700 |
| 2022 | $3,169 | $249,900 | $18,000 | $231,900 |
| 2021 | $3,037 | $238,300 | $16,600 | $221,700 |
| 2020 | $2,845 | $226,200 | $16,600 | $209,600 |
| 2019 | $2,744 | $203,500 | $16,500 | $187,000 |
| 2018 | $2,268 | $186,800 | $0 | $0 |
| 2017 | $2,161 | $171,000 | $0 | $0 |
| 2016 | $2,036 | $147,100 | $0 | $0 |
| 2015 | -- | $147,100 | $6,700 | $140,400 |
| 2014 | -- | $124,800 | $6,000 | $118,800 |
Agents Affiliated with this Home
-
K
Seller's Agent in 2014
Kathryn Browning
Greater Midwest Realty
-
D
Seller Co-Listing Agent in 2014
David Regel
Greater Midwest Realty
-
M
Buyer's Agent in 2014
Moraghan DeRosia
Coldwell Banker Burnet
Map
Source: REALTOR® Association of Southern Minnesota
MLS Number: 4610715
APN: 25-31-23-32-0187
- 400 Village Pkwy
- 9931 Austin St NE
- 9883 Yalta St NE
- 9901 Yalta St NE
- 4109 Austin St NE
- 10163 Fraizer St NE
- 10144 Kissell St NE
- 10194 Jewell St NE
- 10139 Kissell St NE
- 8773 Fraizer St NE
- 111 Canterbury Rd
- 106 Keith Rd
- 223 Robin Hood Ln
- 8644 Brant St NE
- 3640 Flowerfield Rd
- 3226 92nd Curve NE
- 3206 90th Ln NE
- 8518 Xebec St NE
- 3045 125th Ln NE Unit A
- 1284 W Royal Oaks Dr
- 634 Village Pkwy Unit 1213
- 632 Village Pkwy Unit 1214
- 636 Village Pkwy Unit 1212
- 638 Village Pkwy
- 630 Village Pkwy
- 628 Village Pkwy
- 626 Village Pkwy Unit 1217
- 624 Village Pkwy
- 640 Village Pkwy Unit 1416
- 642 Village Pkwy
- 902 Village Pkwy
- 900 Village Pkwy
- 900 Village Pkwy Unit 1118
- 639 Village Pkwy
- 641 Village Pkwy
- 641 Village Pkwy Unit 1312
- 644 Village Pkwy
- 643 Village Pkwy
- 904 Village Pkwy
- 646 Village Pkwy
