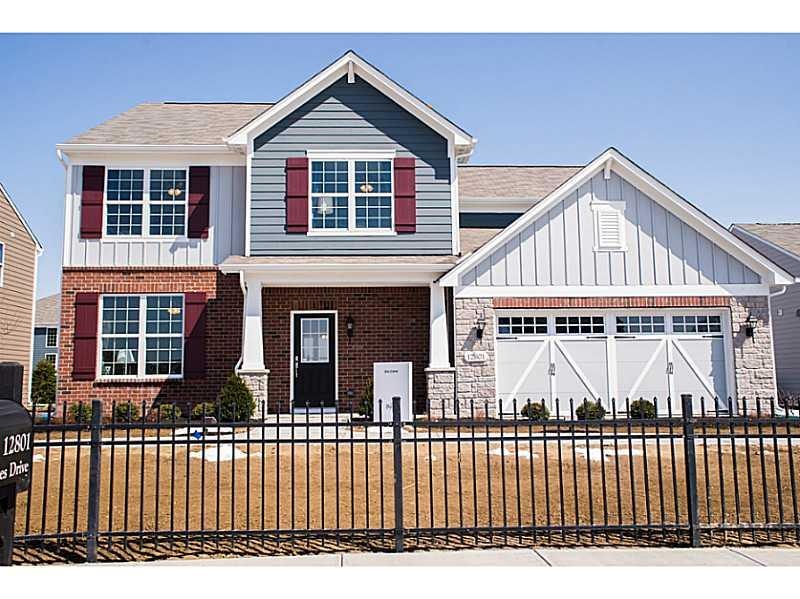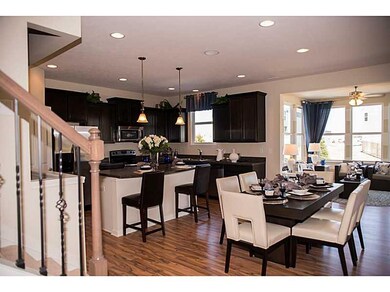6340 Primrose Dr Whitestown, IN 46075
Highlights
- Tray Ceiling
- Forced Air Heating and Cooling System
- Two Story Entrance Foyer
- Boone Meadow Elementary School Rated A+
- Garage
About This Home
As of October 2016Great location close to interstate, the Village & award winning Zionsville schools! Built by Pulte, designed for life this Baldwin floorplan will wow you! Open from kitchen to gathering room with main floor flex space for office/den or play room. Beautiful master suite with tray ceiling, spacious bath with dual sinks & walk-in closet!
Last Buyer's Agent
Grace Colette
Home Details
Home Type
- Single Family
Est. Annual Taxes
- $600
Year Built
- Built in 2014
Lot Details
- 0.25 Acre Lot
Home Design
- Brick Exterior Construction
- Cement Siding
- Concrete Perimeter Foundation
Interior Spaces
- 2-Story Property
- Tray Ceiling
- Two Story Entrance Foyer
- Great Room with Fireplace
- Fire and Smoke Detector
- Unfinished Basement
Kitchen
- Electric Oven
- Built-In Microwave
- Dishwasher
Bedrooms and Bathrooms
- 4 Bedrooms
Parking
- Garage
- Driveway
Utilities
- Forced Air Heating and Cooling System
- Heating System Uses Gas
- Natural Gas Connected
Community Details
- Association fees include maintenance
- Clark Meadows Subdivision
Listing and Financial Details
- Assessor Parcel Number 6340PrimroseDr
Ownership History
Purchase Details
Home Financials for this Owner
Home Financials are based on the most recent Mortgage that was taken out on this home.Map
Home Values in the Area
Average Home Value in this Area
Purchase History
| Date | Type | Sale Price | Title Company |
|---|---|---|---|
| Warranty Deed | -- | Pgp Title |
Mortgage History
| Date | Status | Loan Amount | Loan Type |
|---|---|---|---|
| Open | $273,475 | FHA |
Property History
| Date | Event | Price | Change | Sq Ft Price |
|---|---|---|---|---|
| 10/18/2016 10/18/16 | Sold | $315,000 | 0.0% | $90 / Sq Ft |
| 08/29/2016 08/29/16 | Off Market | $315,000 | -- | -- |
| 08/24/2016 08/24/16 | Price Changed | $319,000 | -3.0% | $91 / Sq Ft |
| 08/13/2016 08/13/16 | Price Changed | $329,000 | -2.3% | $94 / Sq Ft |
| 07/27/2016 07/27/16 | Price Changed | $336,900 | -2.3% | $97 / Sq Ft |
| 07/07/2016 07/07/16 | Price Changed | $344,900 | -1.4% | $99 / Sq Ft |
| 06/18/2016 06/18/16 | For Sale | $349,900 | +25.6% | $100 / Sq Ft |
| 07/21/2014 07/21/14 | Sold | $278,521 | 0.0% | $80 / Sq Ft |
| 05/02/2014 05/02/14 | Pending | -- | -- | -- |
| 04/15/2014 04/15/14 | For Sale | $278,566 | -- | $80 / Sq Ft |
Tax History
| Year | Tax Paid | Tax Assessment Tax Assessment Total Assessment is a certain percentage of the fair market value that is determined by local assessors to be the total taxable value of land and additions on the property. | Land | Improvement |
|---|---|---|---|---|
| 2024 | $4,787 | $426,300 | $48,700 | $377,600 |
| 2023 | $4,787 | $405,600 | $48,700 | $356,900 |
| 2022 | $4,820 | $383,800 | $48,700 | $335,100 |
| 2021 | $4,187 | $335,000 | $48,700 | $286,300 |
| 2020 | $3,978 | $331,500 | $48,700 | $282,800 |
| 2019 | $3,734 | $321,300 | $48,700 | $272,600 |
| 2018 | $3,674 | $317,500 | $48,700 | $268,800 |
| 2017 | $3,540 | $307,300 | $48,700 | $258,600 |
| 2016 | $3,584 | $310,000 | $48,700 | $261,300 |
Source: MIBOR Broker Listing Cooperative®
MLS Number: MBR21285519
APN: 06-08-31-000-013.063-021
- 6345 Meadowview Dr
- 5944 Aldridge Dr
- 5648 Juniper Ct
- 5954 Crowley Pkwy
- 6304 El Paso St
- 6164 Brighton Dr
- 5465 Tanglewood Ln
- 6343 Central Blvd
- 5845 Cresswell Ln
- 5313 Brandywine Dr
- 5423 Maywood Dr
- 6101 Hardwick Dr
- 5304 Maywood Dr
- 6078 Hardwick Dr
- 5848 Sheffield Ln
- 5256 Bramwell Ln
- 5154 Bramwell Ln
- 5150 Bramwell Ln
- 6830 Shooting Star Dr
- 6681 Keepsake Dr







