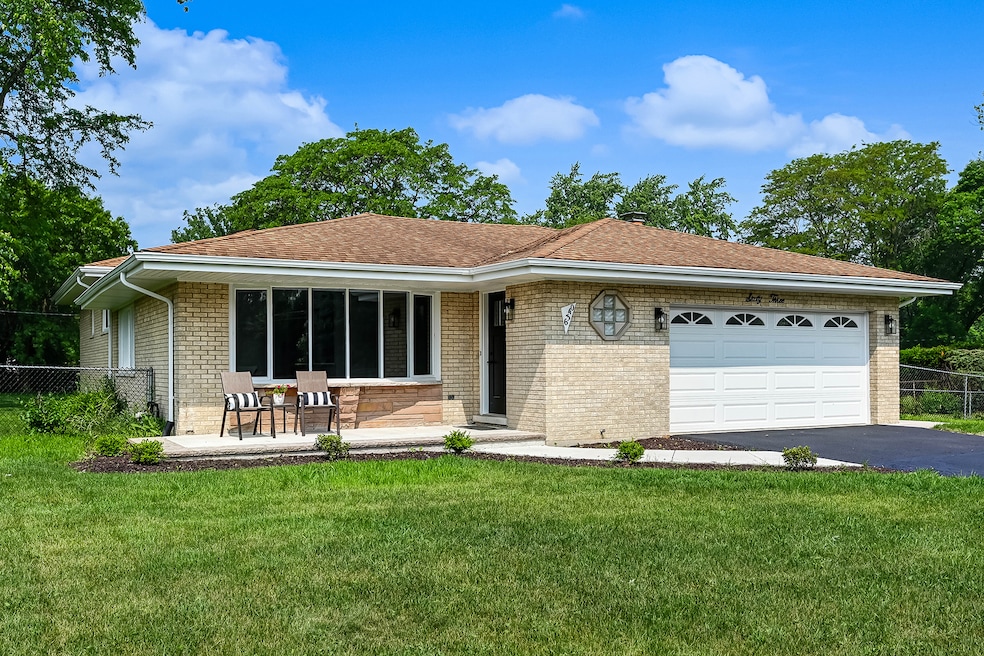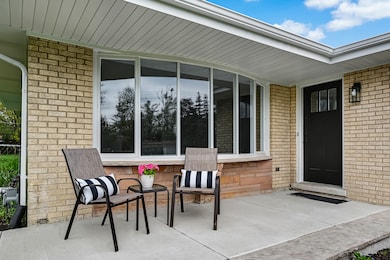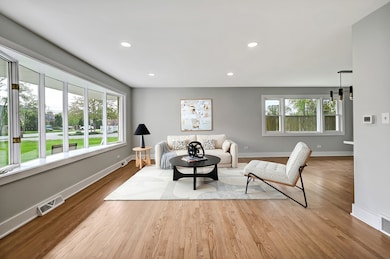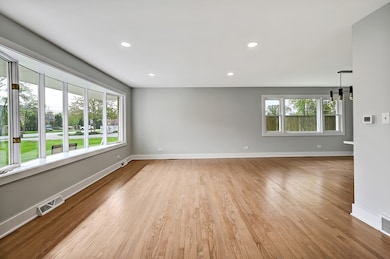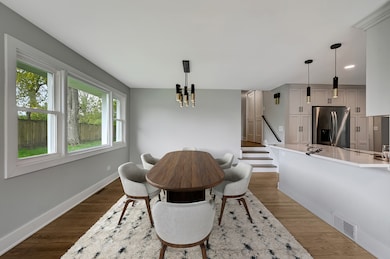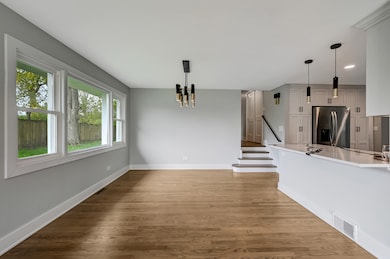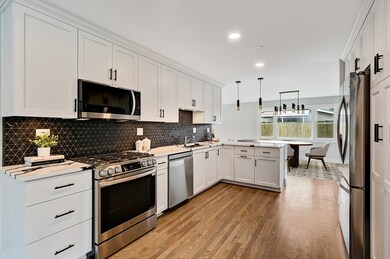
6340 Willow Springs Rd La Grange Highlands, IL 60525
Highlights
- Recreation Room
- Wood Flooring
- Circular Driveway
- Highlands Elementary School Rated A
- Stainless Steel Appliances
- Bay Window
About This Home
As of July 2025Completely remodeled, modern and move-in ready! This all-brick 3-step ranch features 3 bedrooms, 2 full baths on a nearly 1/2 acre fenced lot with a 2-car attached garage and convenient horseshoe driveway for easy access and extra parking. The open concept layout showcases a custom white kitchen with smart stainless steel appliances, sleek lighting throughout, and hardwood flooring that adds warmth and style. A cozy fireplace anchors the family room, which opens to an expansive backyard with a new concrete patio-perfect for entertaining! The finished basement includes a recreation room, lower-level laundry and additional storage. Located in a highly sought-after neighborhood with top-rated schools and easy highway access, this home truly has it all.
Last Agent to Sell the Property
@properties Christie's International Real Estate License #475196687 Listed on: 05/14/2025

Home Details
Home Type
- Single Family
Est. Annual Taxes
- $7,522
Year Built
- Built in 1968 | Remodeled in 2025
Lot Details
- 0.46 Acre Lot
- Fenced
Parking
- 2 Car Garage
- Circular Driveway
- Parking Included in Price
Home Design
- Step Ranch
- Brick Exterior Construction
- Asphalt Roof
- Concrete Perimeter Foundation
Interior Spaces
- 1,442 Sq Ft Home
- 1-Story Property
- Bay Window
- Sliding Doors
- Family Room with Fireplace
- Combination Dining and Living Room
- Recreation Room
- Wood Flooring
- Partial Basement
- Carbon Monoxide Detectors
Kitchen
- Microwave
- Dishwasher
- Stainless Steel Appliances
- Disposal
Bedrooms and Bathrooms
- 3 Bedrooms
- 3 Potential Bedrooms
- Bathroom on Main Level
- 2 Full Bathrooms
- Dual Sinks
Laundry
- Laundry Room
- Dryer
- Washer
Outdoor Features
- Patio
- Shed
Schools
- Highlands Elementary School
- Highlands Middle School
- Lyons Twp High School
Utilities
- Central Air
- Heating System Uses Natural Gas
- Lake Michigan Water
Ownership History
Purchase Details
Home Financials for this Owner
Home Financials are based on the most recent Mortgage that was taken out on this home.Purchase Details
Similar Homes in the area
Home Values in the Area
Average Home Value in this Area
Purchase History
| Date | Type | Sale Price | Title Company |
|---|---|---|---|
| Warranty Deed | $340,000 | Fidelity National Title | |
| Executors Deed | $270,000 | None Listed On Document |
Mortgage History
| Date | Status | Loan Amount | Loan Type |
|---|---|---|---|
| Previous Owner | $45,600 | Unknown |
Property History
| Date | Event | Price | Change | Sq Ft Price |
|---|---|---|---|---|
| 07/21/2025 07/21/25 | Sold | $573,000 | -2.9% | $397 / Sq Ft |
| 06/11/2025 06/11/25 | Pending | -- | -- | -- |
| 05/14/2025 05/14/25 | For Sale | $589,900 | +73.5% | $409 / Sq Ft |
| 10/21/2024 10/21/24 | Sold | $340,000 | +3.1% | $236 / Sq Ft |
| 10/07/2024 10/07/24 | Pending | -- | -- | -- |
| 10/04/2024 10/04/24 | For Sale | $329,900 | +22.2% | $229 / Sq Ft |
| 09/25/2024 09/25/24 | Sold | $270,000 | -1.8% | $187 / Sq Ft |
| 07/11/2024 07/11/24 | Pending | -- | -- | -- |
| 07/11/2024 07/11/24 | For Sale | $275,000 | -- | $191 / Sq Ft |
Tax History Compared to Growth
Tax History
| Year | Tax Paid | Tax Assessment Tax Assessment Total Assessment is a certain percentage of the fair market value that is determined by local assessors to be the total taxable value of land and additions on the property. | Land | Improvement |
|---|---|---|---|---|
| 2024 | $7,522 | $39,000 | $11,500 | $27,500 |
| 2023 | $6,881 | $39,000 | $11,500 | $27,500 |
| 2022 | $6,881 | $30,964 | $10,000 | $20,964 |
| 2021 | $6,563 | $30,964 | $10,000 | $20,964 |
| 2020 | $6,472 | $30,964 | $10,000 | $20,964 |
| 2019 | $6,368 | $30,746 | $9,000 | $21,746 |
| 2018 | $6,250 | $30,746 | $9,000 | $21,746 |
| 2017 | $6,103 | $30,746 | $9,000 | $21,746 |
| 2016 | $6,074 | $27,141 | $8,000 | $19,141 |
| 2015 | $5,946 | $27,141 | $8,000 | $19,141 |
| 2014 | $5,880 | $27,141 | $8,000 | $19,141 |
| 2013 | $6,851 | $32,151 | $8,000 | $24,151 |
Agents Affiliated with this Home
-
Krystle Johnson Downs

Seller's Agent in 2025
Krystle Johnson Downs
@ Properties
(847) 962-9134
1 in this area
20 Total Sales
-
Patty Delgado

Buyer's Agent in 2025
Patty Delgado
Realty of America, LLC
(708) 833-0199
1 in this area
135 Total Sales
-
Dominick Clarizio

Seller's Agent in 2024
Dominick Clarizio
@ Properties
(847) 910-0733
2 in this area
252 Total Sales
-
Stephanie King-Myers

Seller's Agent in 2024
Stephanie King-Myers
@ Properties
(773) 750-0491
1 in this area
52 Total Sales
-
Anthony Kosi
A
Seller Co-Listing Agent in 2024
Anthony Kosi
@ Properties
(630) 546-5609
1 in this area
16 Total Sales
-
Colleen Verbiscer

Buyer's Agent in 2024
Colleen Verbiscer
@ Properties
(630) 926-1879
2 in this area
72 Total Sales
Map
Source: Midwest Real Estate Data (MRED)
MLS Number: 12355678
APN: 18-20-101-018-0000
- 7445 Willow Springs Rd
- 164 Cascade Dr
- 13 Sweetwood Ct
- 6266 Edgebrook Ln E
- 123 Acacia Cir Unit 414
- 123 Acacia Cir Unit 314
- 125 Acacia Cir Unit 510E
- 12 Hawthorne Square
- 6280 Blackstone Ave
- 6022 S Peck Ave
- 31 Elmwood Ct
- 19 Westwood Dr
- 6727 Willow Springs Rd
- 25 Algonquin Trail Unit 1
- 6483 Indianhead Trail
- 6670 S Brainard Ave Unit 303
- 6600 S Brainard Ave Unit 407
- 6660 S Brainard Ave Unit 103
- 1333 W 59th St
- 6100 Timber Ridge Ct
