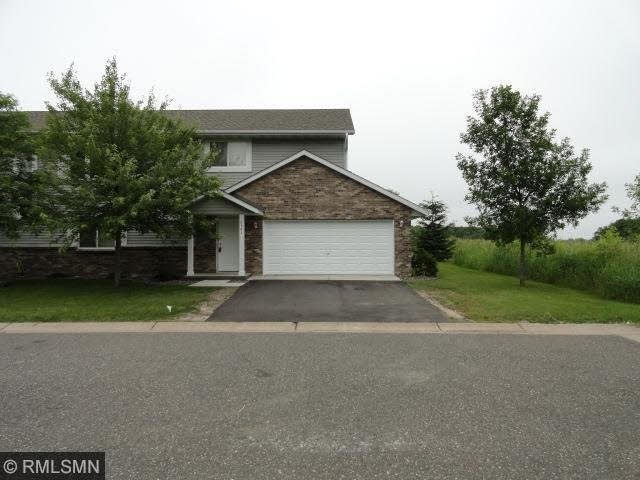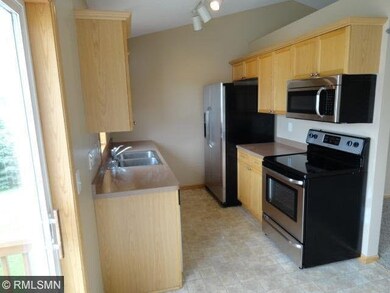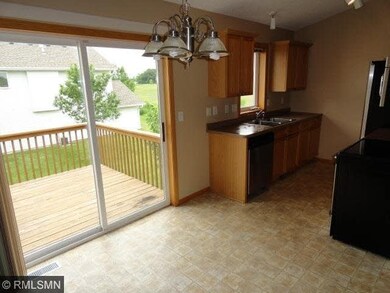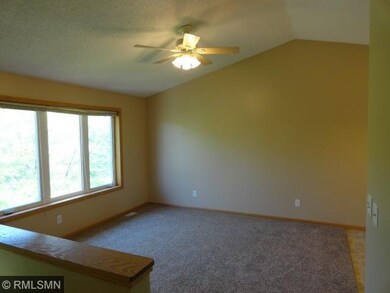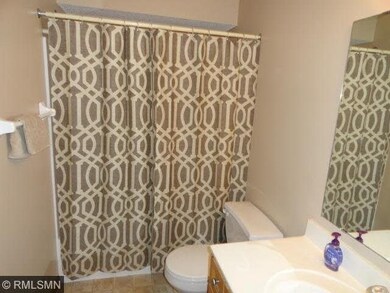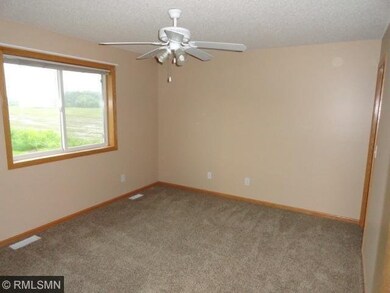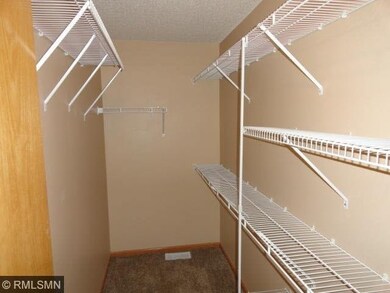
6341 207th St N Forest Lake, MN 55025
Estimated Value: $233,000 - $253,267
Highlights
- Deck
- Vaulted Ceiling
- Side by Side Parking
- Property is near public transit
- 2 Car Attached Garage
- Woodwork
About This Home
As of August 2014End unit w/ many upgrades and pond across street. New Stainless Steel kitchen appliances, carpet, paint, washing machine, entry tile, some doors etc. 2012 water heater and A/C coil. 2013 Driveway, brick, concrete stoop and apron.
Last Agent to Sell the Property
Aaron VanHouten
A.V. Realty LLC Listed on: 06/25/2014
Last Buyer's Agent
Jacob Petroske
Real Estate Design, LLC
Home Details
Home Type
- Single Family
Est. Annual Taxes
- $1,283
Year Built
- Built in 2003
Lot Details
- 2,178 Sq Ft Lot
- Lot Dimensions are 56x42
- Few Trees
HOA Fees
- $255 Monthly HOA Fees
Home Design
- Brick Exterior Construction
- Asphalt Shingled Roof
- Vinyl Siding
Interior Spaces
- 1,328 Sq Ft Home
- Woodwork
- Vaulted Ceiling
- Ceiling Fan
- Combination Kitchen and Dining Room
- Tile Flooring
Kitchen
- Range
- Microwave
- Dishwasher
- Disposal
Bedrooms and Bathrooms
- 3 Bedrooms
- Walk-In Closet
- Bathroom on Main Level
Laundry
- Dryer
- Washer
Parking
- 2 Car Attached Garage
- Side by Side Parking
Outdoor Features
- Deck
- Patio
Additional Features
- Air Exchanger
- Property is near public transit
- Forced Air Heating and Cooling System
Community Details
- Association fees include exterior maintenance, snow removal, trash
Listing and Financial Details
- Assessor Parcel Number 2103221230048
Ownership History
Purchase Details
Home Financials for this Owner
Home Financials are based on the most recent Mortgage that was taken out on this home.Purchase Details
Purchase Details
Home Financials for this Owner
Home Financials are based on the most recent Mortgage that was taken out on this home.Purchase Details
Home Financials for this Owner
Home Financials are based on the most recent Mortgage that was taken out on this home.Purchase Details
Similar Homes in Forest Lake, MN
Home Values in the Area
Average Home Value in this Area
Purchase History
| Date | Buyer | Sale Price | Title Company |
|---|---|---|---|
| Paulson Abigail | $193,000 | Titlesmart Inc | |
| Lawrence Gloria | $174,000 | Titlesmart Inc | |
| Bollinger Kae E | $130,000 | Casterton Title & Closing Co | |
| Craven Sheryl A | $72,500 | Casterton Title & Closing Co | |
| Tomnitz Cheryl | $165,392 | -- | |
| Paulson David David | $193,000 | -- |
Mortgage History
| Date | Status | Borrower | Loan Amount |
|---|---|---|---|
| Open | Paulson Abigail | $154,400 | |
| Previous Owner | Bollinger Kae E | $47,000 | |
| Previous Owner | Craven Sheryl A | $54,350 | |
| Previous Owner | Juelich Cheryl A | $15,000 | |
| Previous Owner | Juelich Cheryl A | $173,000 | |
| Previous Owner | Juelich Cheryl A | $8,000 | |
| Closed | Paulson David David | $154,400 |
Property History
| Date | Event | Price | Change | Sq Ft Price |
|---|---|---|---|---|
| 08/14/2014 08/14/14 | Sold | $130,000 | -3.7% | $98 / Sq Ft |
| 07/09/2014 07/09/14 | Pending | -- | -- | -- |
| 06/25/2014 06/25/14 | For Sale | $135,000 | +86.2% | $102 / Sq Ft |
| 04/30/2012 04/30/12 | Sold | $72,500 | -3.3% | $55 / Sq Ft |
| 04/24/2012 04/24/12 | Pending | -- | -- | -- |
| 04/05/2012 04/05/12 | For Sale | $75,000 | -- | $56 / Sq Ft |
Tax History Compared to Growth
Tax History
| Year | Tax Paid | Tax Assessment Tax Assessment Total Assessment is a certain percentage of the fair market value that is determined by local assessors to be the total taxable value of land and additions on the property. | Land | Improvement |
|---|---|---|---|---|
| 2024 | $2,272 | $235,900 | $60,000 | $175,900 |
| 2023 | $2,272 | $231,400 | $57,600 | $173,800 |
| 2022 | $1,958 | $204,100 | $29,800 | $174,300 |
| 2021 | $1,680 | $164,300 | $24,000 | $140,300 |
| 2020 | $1,694 | $164,100 | $31,000 | $133,100 |
| 2019 | $1,488 | $162,900 | $28,000 | $134,900 |
| 2018 | $1,580 | $143,300 | $33,000 | $110,300 |
| 2017 | $1,536 | $136,100 | $33,000 | $103,100 |
| 2016 | $1,490 | $122,800 | $21,000 | $101,800 |
| 2015 | $1,256 | $109,600 | $15,000 | $94,600 |
| 2013 | -- | $103,900 | $15,100 | $88,800 |
Agents Affiliated with this Home
-
A
Seller's Agent in 2014
Aaron VanHouten
A.V. Realty LLC
-
J
Buyer's Agent in 2014
Jacob Petroske
Real Estate Design, LLC
Map
Source: REALTOR® Association of Southern Minnesota
MLS Number: 4640126
APN: 21-032-21-23-0048
- 20573 Georgia Avenue Place N
- 6254 209th St N
- 6387 203rd Ct N
- xxx 202nd St Parcel A
- 15743 Granada Ave N
- 15645 Granada Ave N
- XXXX N 207th St
- 6609 210th Ln N
- 21113 S Clydesdale Curve
- xxx
- 6454 Appaloosa Ave S
- 21196 N Morgan Dr
- 6700 210th Lane Cir N
- 6730 210th Ct N
- 7121 208th St N
- 7145 208th Cove N
- 7128 208th Place N
- 20084 Fitzgerald Trail N
- 21145 Fondant Ave N
- 20074 Fitzgerald Trail N
- 6341 207th St N
- 6337 207th St N
- 6361 207th St N
- 6357 207th St N
- 6333 207th St N
- 6357 6357 207th-Street-n
- 6353 207th St N
- 6329 207th St N
- 6349 207th St N
- 6381 207th St N
- 6377 207th St N
- 6373 207th St N
- 6373 6373 207th-Street-n
- 6325 207th St N
- 6345 207th St N
- 6369 207th St N
- 6397 207th St N
- 6393 207th St N
- 6393 6393 207th-Street-n
- 6365 207th St N
