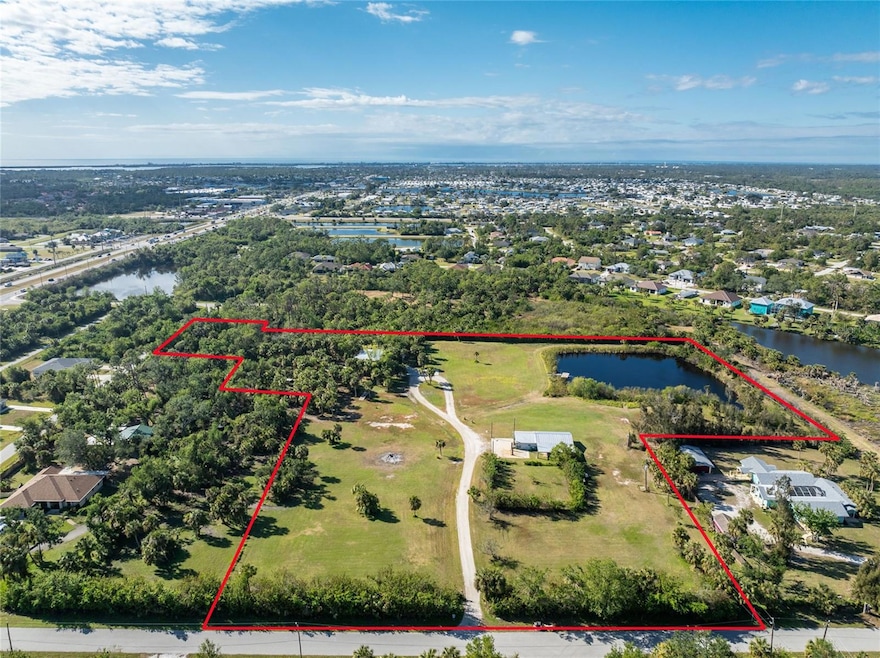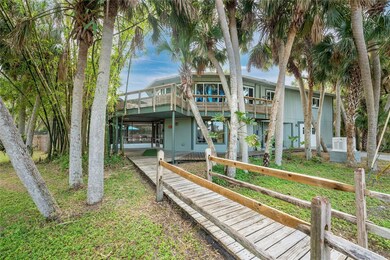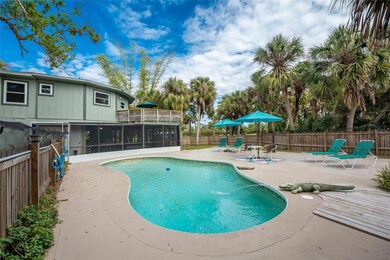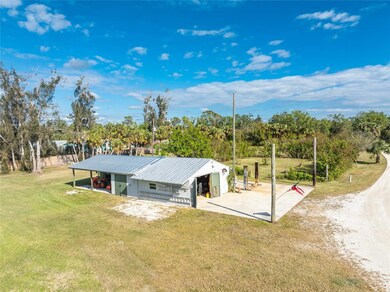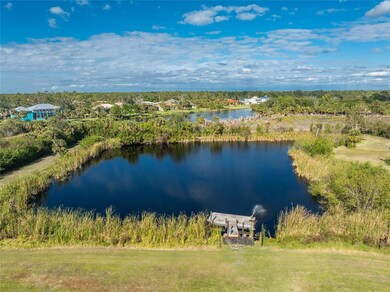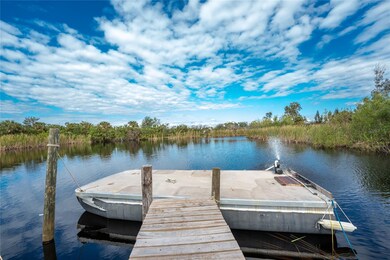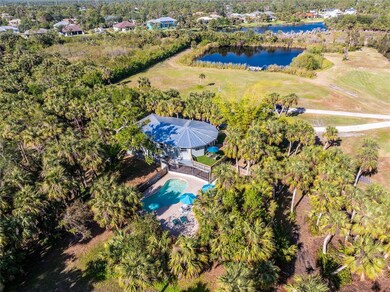
6341 Biggs St Englewood, FL 34224
Englewood East NeighborhoodEstimated payment $7,737/month
Highlights
- Parking available for a boat
- Barn
- Heated In Ground Pool
- Access To Pond
- Oak Trees
- View of Trees or Woods
About This Home
Experience Old Florida Living on 8+ Private Acres – Now Available with Owner Financing! Step back into a simpler time and embrace the unhurried pace of life. Tucked away on over 8 acres of natural beauty, this unique property features a 3-bedroom, 2.5-bath elevated home, a sparkling open-air pool, and a picturesque 1-acre pond with a custom fountain, all surrounded by lush, tranquil landscape. Zoned RSF-3.5, the 7.86-acre main parcel includes a charming residence rich with character and thoughtful updates. Two adjoining RMF-10 zoned lots (.46 acres) with access from Tacoma Avenue are included, opening the door to even more potential. This special property is being sold as a package only. Originally built in 1972, the home has been updated for comfort and durability, including a 2023 metal roof, 2022 PGT impact windows, a Generac 24kW whole-house generator powered by a 500-gallon propane tank and water heater (2022-2023) and electrical system upgrade. Downstairs you will find tile flooring, a freestanding fireplace, and French doors. A converted garage with epoxy floors, shelving, a full bath, and laundry room offers versatile space for guests, a hobby room, or entertaining - complete with direct access to the pool and lanai. A spiral staircase leads upstairs where natural light pours through large windows, revealing views of open pasture and trees. The open layout includes a living area with a rustic stone accent wall, a dining room, and a kitchen with butcher block island and generous counter space. Bedrooms include reach-in closets, and the main bath offers a quartz-topped vanity and classic clawfoot soaking tub. Outside, relax on the expansive upper deck, grill dinner beneath the stars, or unwind in the pool surrounded by privacy fencing. A detached workshop barn with dual carports is perfect for storage, or hobby farming. The stocked pond invites you to fish, watch the birds, or simply enjoy nature. This is a rare opportunity to own a slice of Englewood’s past, just 5 minutes from Walmart and 10-15 minutes from Englewood Beach. Even more potential awaits—the adjoining property (MLS# D6139475) is also available. Buy both and enjoy over 10 private acres, two homes, multiple workshops, and endless room to live the Old Florida lifestyle you've always dreamed of. Contact us to schedule your private showing today and let the natural beauty of this exceptional property speak for itself.
Listing Agent
RE/MAX ALLIANCE GROUP Brokerage Phone: 941-473-8484 License #3039882 Listed on: 12/13/2024

Home Details
Home Type
- Single Family
Est. Annual Taxes
- $12,014
Year Built
- Built in 1975
Lot Details
- 8.33 Acre Lot
- South Facing Home
- Wood Fence
- Mature Landscaping
- Private Lot
- Oversized Lot
- Irrigation Equipment
- Oak Trees
- Bamboo Trees
- 3 Lots in the community
- Additional Parcels
- Property is zoned RSF3.5
Parking
- 3 Car Attached Garage
- Converted Garage
- Driveway
- Parking available for a boat
Property Views
- Pond
- Woods
- Pool
Home Design
- Frame Construction
- Metal Roof
- Wood Siding
- Pile Dwellings
Interior Spaces
- 2,731 Sq Ft Home
- 2-Story Property
- Built-In Features
- Vaulted Ceiling
- Ceiling Fan
- Free Standing Fireplace
- Decorative Fireplace
- Electric Fireplace
- Drapes & Rods
- Sliding Doors
- Great Room
- Family Room Off Kitchen
- Combination Dining and Living Room
- Bonus Room
- Inside Utility
Kitchen
- Walk-In Pantry
- Range
- Microwave
- Dishwasher
- Cooking Island
- Stone Countertops
- Solid Wood Cabinet
- Disposal
Flooring
- Wood
- Carpet
- Concrete
- Epoxy
- Tile
- Luxury Vinyl Tile
Bedrooms and Bathrooms
- 3 Bedrooms
- Primary Bedroom Upstairs
- Single Vanity
- Pedestal Sink
- Claw Foot Tub
- Shower Only
Laundry
- Laundry Room
- Dryer
- Washer
Home Security
- Home Security System
- Hurricane or Storm Shutters
- Storm Windows
- Fire and Smoke Detector
Pool
- Heated In Ground Pool
- Gunite Pool
- Outdoor Shower
Outdoor Features
- Access To Pond
- Property is near a marina
- Deck
- Covered patio or porch
- Exterior Lighting
- Separate Outdoor Workshop
- Outdoor Storage
- Rain Gutters
Schools
- Vineland Elementary School
- L.A. Ainger Middle School
- Lemon Bay High School
Utilities
- Central Heating and Cooling System
- Vented Exhaust Fan
- Thermostat
- Power Generator
- Propane
- Septic Tank
- High Speed Internet
Additional Features
- Property is near a golf course
- Barn
Community Details
- No Home Owners Association
- Port Charlotte Community
- Port Charlotte Subdivision
Listing and Financial Details
- Visit Down Payment Resource Website
- Assessor Parcel Number 412003328003
Map
Home Values in the Area
Average Home Value in this Area
Tax History
| Year | Tax Paid | Tax Assessment Tax Assessment Total Assessment is a certain percentage of the fair market value that is determined by local assessors to be the total taxable value of land and additions on the property. | Land | Improvement |
|---|---|---|---|---|
| 2023 | $5,546 | $224,036 | $0 | $0 |
| 2022 | $4,997 | $218,731 | $0 | $0 |
| 2021 | $4,984 | $212,360 | $0 | $0 |
| 2020 | $4,438 | $209,428 | $0 | $0 |
| 2019 | $4,329 | $204,719 | $0 | $0 |
| 2018 | $2,907 | $148,338 | $0 | $0 |
| 2017 | $2,882 | $145,287 | $0 | $0 |
| 2016 | $2,866 | $142,299 | $0 | $0 |
| 2015 | $2,854 | $141,310 | $0 | $0 |
| 2014 | $2,840 | $140,188 | $0 | $0 |
Property History
| Date | Event | Price | Change | Sq Ft Price |
|---|---|---|---|---|
| 02/25/2025 02/25/25 | Price Changed | $1,200,000 | -10.4% | $439 / Sq Ft |
| 12/13/2024 12/13/24 | For Sale | $1,340,000 | -- | $491 / Sq Ft |
Purchase History
| Date | Type | Sale Price | Title Company |
|---|---|---|---|
| Interfamily Deed Transfer | -- | Attorney |
Similar Homes in Englewood, FL
Source: Stellar MLS
MLS Number: D6139434
APN: 412003328003
- 6350 Montauk St
- 9194 Tacoma Ave
- 6376 Montauk St
- 6392 Montauk St
- 6394 Mckinley Terrace
- 6371 Mckinley Terrace
- 3285 S Access Rd
- 9149 Willmington Blvd
- 9304 Anita Ave
- 6235 Bixel Ln
- 9087 Hilliard Terrace
- 6368 Pennell St
- 9414 Anita Ave
- 6924 Tuxedo St
- 6041 Pennell St
- 6168 Pennell St
- 6193 Pennell St
- 6121 Pennell St
- 6256 Pennell St
- 6237 Magee St
