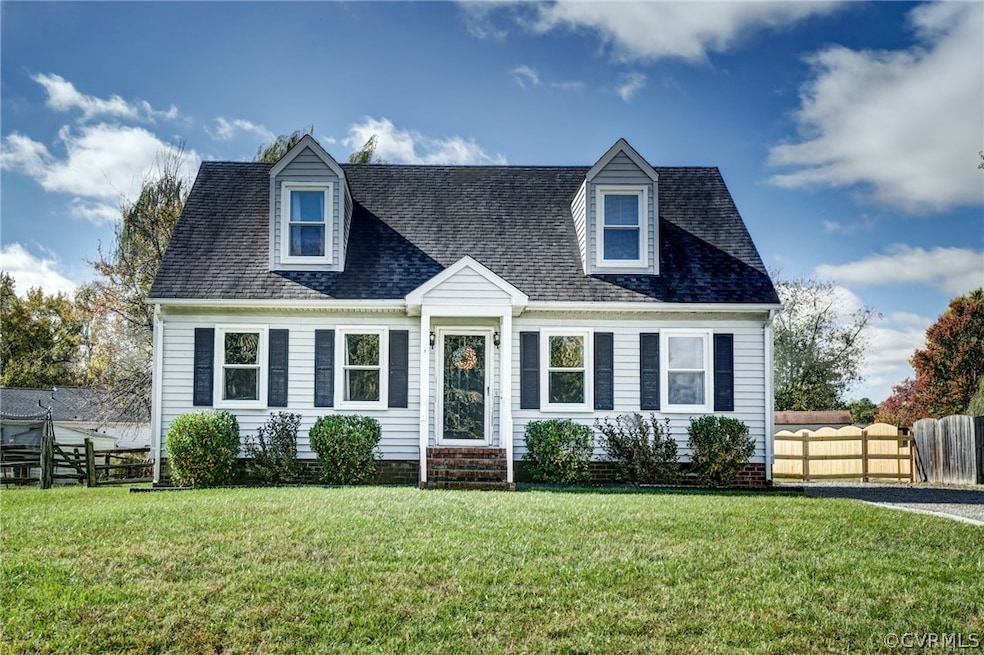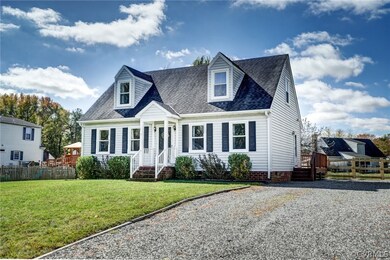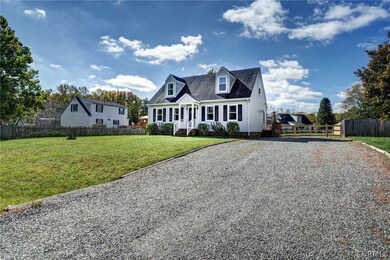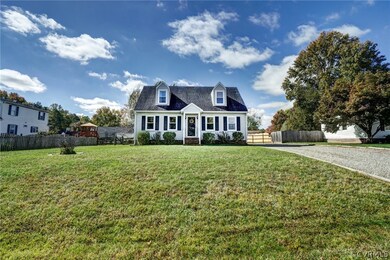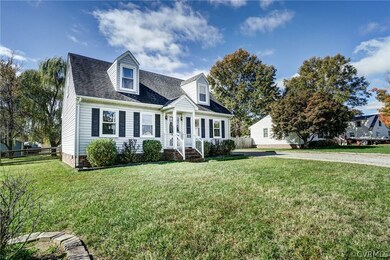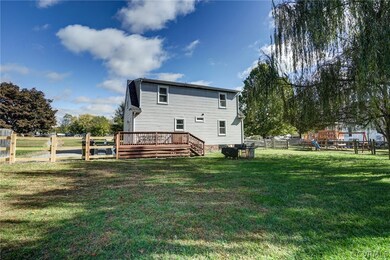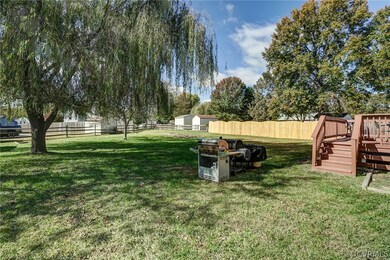
6341 Dairy Dr Mechanicsville, VA 23111
Estimated Value: $329,000 - $343,000
Highlights
- Cape Cod Architecture
- Deck
- Thermal Windows
- Bell Creek Middle School Rated A-
- Solid Surface Countertops
- Rear Porch
About This Home
As of December 2022Welcome to your new home, centrally located in Mechanicsville, Va! This home offers 1500+ Sq. Ft of beautiful layout with 4 Beds and 2 FULL baths. As you enter you'll find yourself in the well-lit family room with beautiful new LVP throughout the first floor of the house. You can head towards the kitchen with newer appliances & flooring and a convenient layout including washer and dryer closet tucked away out of sight! Enjoy the 2 large bedrooms down the hall that can function for whichever use of your choosing. As you head up the stairs you'll find another full bath situated between 2 more oversized carpeted bedrooms with tons of natural light! You're going to want to travel to the large fully-fenced back yet stacked with a full back deck, well placed greenery and a convenient storage shed! All new thermal windows installed in 2020. All mechanical on a year-round service schedule. LOCATION LOCATION LOCATION! Perfectly nestled central to top schools, restaurants, grocery & shopping! Offering Home Warranty!
Last Agent to Sell the Property
Seay Real Estate License #0225241701 Listed on: 10/25/2022
Home Details
Home Type
- Single Family
Est. Annual Taxes
- $1,895
Year Built
- Built in 1988
Lot Details
- 0.31 Acre Lot
- Property is Fully Fenced
- Zoning described as R2
Home Design
- Cape Cod Architecture
- Frame Construction
- Shingle Roof
- Composition Roof
- Vinyl Siding
Interior Spaces
- 1,512 Sq Ft Home
- 1-Story Property
- Wired For Data
- Ceiling Fan
- Thermal Windows
- Crawl Space
- Storm Doors
- Washer and Dryer Hookup
Kitchen
- Eat-In Kitchen
- Oven
- Electric Cooktop
- Stove
- Microwave
- Dishwasher
- Solid Surface Countertops
Flooring
- Carpet
- Tile
- Vinyl
Bedrooms and Bathrooms
- 4 Bedrooms
- 2 Full Bathrooms
Parking
- Driveway
- Unpaved Parking
- Off-Street Parking
Outdoor Features
- Deck
- Exterior Lighting
- Shed
- Rear Porch
Schools
- Cold Harbor Elementary School
- Bell Creek Middle School
- Mechanicsville High School
Utilities
- Central Air
- Heat Pump System
- Vented Exhaust Fan
- Water Heater
- Sewer Not Available
- High Speed Internet
- Cable TV Available
Community Details
- Sledd Run Subdivision
Listing and Financial Details
- Exclusions: Washer & Dryer
- Tax Lot 30
- Assessor Parcel Number 8723-39-1412
Ownership History
Purchase Details
Home Financials for this Owner
Home Financials are based on the most recent Mortgage that was taken out on this home.Purchase Details
Home Financials for this Owner
Home Financials are based on the most recent Mortgage that was taken out on this home.Similar Homes in Mechanicsville, VA
Home Values in the Area
Average Home Value in this Area
Purchase History
| Date | Buyer | Sale Price | Title Company |
|---|---|---|---|
| Obrien Gary G | $275,000 | Chicago Title | |
| Austin Steven T | $135,000 | -- |
Mortgage History
| Date | Status | Borrower | Loan Amount |
|---|---|---|---|
| Previous Owner | Austin Steven T | $133,379 | |
| Previous Owner | Austin Steven T | $144,000 | |
| Previous Owner | Austin Steven T | $133,929 |
Property History
| Date | Event | Price | Change | Sq Ft Price |
|---|---|---|---|---|
| 12/15/2022 12/15/22 | Sold | $275,000 | -5.2% | $182 / Sq Ft |
| 11/09/2022 11/09/22 | Pending | -- | -- | -- |
| 11/01/2022 11/01/22 | Price Changed | $289,950 | -3.3% | $192 / Sq Ft |
| 10/25/2022 10/25/22 | For Sale | $299,950 | -- | $198 / Sq Ft |
Tax History Compared to Growth
Tax History
| Year | Tax Paid | Tax Assessment Tax Assessment Total Assessment is a certain percentage of the fair market value that is determined by local assessors to be the total taxable value of land and additions on the property. | Land | Improvement |
|---|---|---|---|---|
| 2024 | $2,276 | $281,000 | $90,000 | $191,000 |
| 2023 | $2,020 | $262,300 | $80,000 | $182,300 |
| 2022 | $1,895 | $233,900 | $75,000 | $158,900 |
| 2021 | $1,745 | $215,400 | $70,000 | $145,400 |
| 2020 | $1,673 | $206,500 | $65,000 | $141,500 |
| 2019 | $1,432 | $192,300 | $60,000 | $132,300 |
| 2018 | $1,432 | $176,800 | $55,000 | $121,800 |
| 2017 | $1,432 | $176,800 | $55,000 | $121,800 |
| 2016 | $1,291 | $159,400 | $55,000 | $104,400 |
| 2015 | $1,291 | $159,400 | $55,000 | $104,400 |
| 2014 | $1,291 | $159,400 | $55,000 | $104,400 |
Agents Affiliated with this Home
-
Chris Goodrich

Seller's Agent in 2022
Chris Goodrich
Seay Real Estate
(804) 971-6334
2 in this area
13 Total Sales
-
Tina Clarke

Buyer's Agent in 2022
Tina Clarke
The Hogan Group Real Estate
(804) 441-5354
1 in this area
28 Total Sales
Map
Source: Central Virginia Regional MLS
MLS Number: 2229075
APN: 8723-39-1412
- 6417 Tammy Ln
- 7168 Lereve Dr
- 0 Cold Harbor Rd Unit 2513923
- 7031 Poteet Ln
- 7193 Civil Rd
- 7030 Snaffle Ct
- 6374 Little Sorrel Dr
- 7233 Harbor Hill Dr
- 6292 Bunker Hill Dr
- 6518 Camille Dr
- 7728 Marshall Arch Dr
- 7352 Creighton Pkwy
- 7221 Jackson Arch Dr
- 7439 Washington Arch Dr
- 7296 Old Cold Harbor Rd
- 5379 Robin Rd
- 7352 Pebble Lake Dr
- 7894 Trumpetvine Ln
- 8200 Mount Storm Ct
- 7980 Elliott Dr
- 6341 Dairy Dr
- 6345 Dairy Dr
- 6348 Draperfield Rd
- 6350 Chenault Way
- 6354 Chenault Way
- 6349 Caro Trace
- 6338 Draperfield Rd
- 6486 Nells Trace
- 6353 Caro Trace
- 6358 Chenault Way
- 6343 Draperfield Rd
- 6347 Draperfield Rd
- 6334 Draperfield Rd
- 6339 Draperfield Rd
- 6490 Nells Trace
- 6362 Chenault Way
- 6345 Chenault Way
- 6349 Chenault Way
- 6357 Caro Trace
- 6353 Chenault Way
