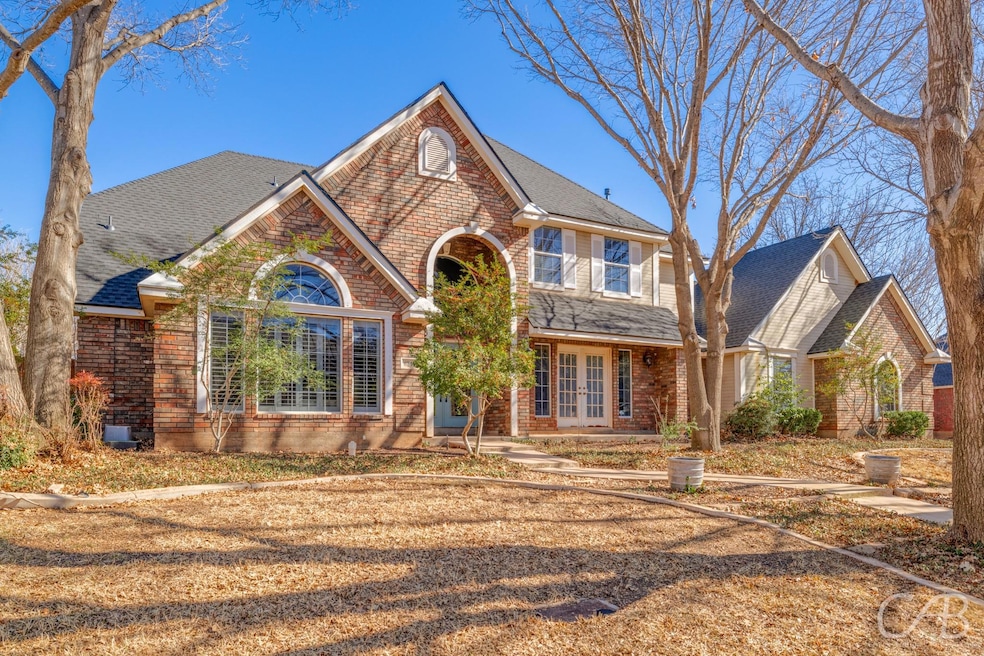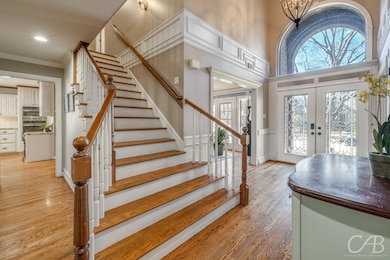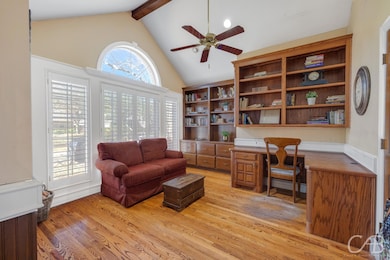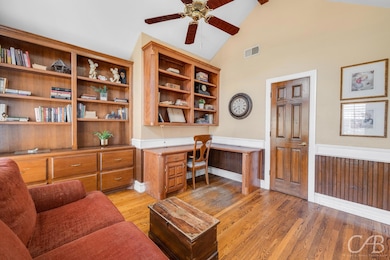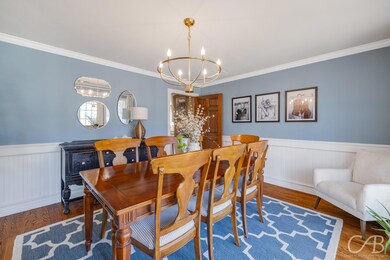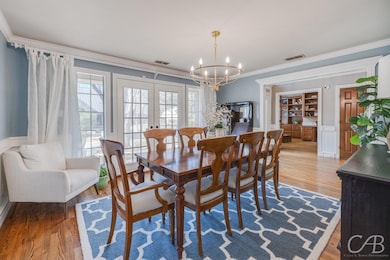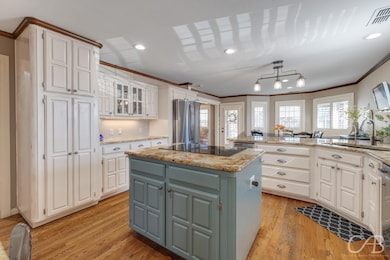
6341 Dominion Ct Abilene, TX 79606
Far Southside NeighborhoodEstimated payment $4,586/month
Highlights
- In Ground Pool
- Living Room with Fireplace
- Cathedral Ceiling
- Wylie West Early Childhood Center Rated A-
- Traditional Architecture
- Wood Flooring
About This Home
Agent Owner. Step into timeless elegance with this beautifully crafted 4 bed, 3.5 bath home, blending classic charm with modern conveniences. From the moment you enter, rich hardwood floors, intricate wainscoting, and soaring cathedral ceilings set the stage for warmth and sophistication. The inviting living room features a stunning fireplace with gas logs, perfect for cozy evenings, while plantation shutters throughout offer both style and privacy. The kitchen is a delight, boasting granite countertops, an electric cooktop, a convection oven microwave, an island, a breakfast bar, and reverse osmosis filtration. A charming bay window creates a sunlit breakfast nook, and a built-in desk adds functionality. The formal dining room, with elegant French doors, opens to the front yard, making entertaining effortless. A private office with built-in shelving and a desk provides a refined workspace. Upstairs, 2 guest rooms share a convenient Jack-and-Jill bathroom, while a 4th bedroom has its own ensuite. The luxurious primary suite offers private backyard access, dual vanities with marble counters, a jetted tub, a separate shower, and two spacious closets. Designed for outdoor enjoyment, the backyard is an entertainer’s paradise! A fully equipped outdoor kitchen with a sink and mini fridge sits beneath a stylish pergola alongside an outdoor fireplace and a covered patio. The sparkling in-ground pool, featuring a diving board, provides the perfect retreat on warm days. Additional features include multiple workstation areas in the garage, offering ample space for projects and hobbies. Full of character and charm, this exceptional home is ready to welcome you!
Home Details
Home Type
- Single Family
Est. Annual Taxes
- $12,049
Year Built
- Built in 1994
Lot Details
- 0.3 Acre Lot
- Wood Fence
- Landscaped
- Interior Lot
- Sprinkler System
- Many Trees
Parking
- 2 Car Attached Garage
- Workshop in Garage
- Rear-Facing Garage
Home Design
- Traditional Architecture
- Brick Exterior Construction
- Slab Foundation
- Composition Roof
Interior Spaces
- 3,175 Sq Ft Home
- 2-Story Property
- Woodwork
- Cathedral Ceiling
- Ceiling Fan
- Chandelier
- Wood Burning Fireplace
- Plantation Shutters
- Living Room with Fireplace
- 2 Fireplaces
Kitchen
- Eat-In Kitchen
- Convection Oven
- Electric Cooktop
- Ice Maker
- Dishwasher
- Kitchen Island
- Granite Countertops
- Disposal
Flooring
- Wood
- Carpet
Bedrooms and Bathrooms
- 4 Bedrooms
- Walk-In Closet
- Double Vanity
Pool
- In Ground Pool
- Gunite Pool
- Pool Sweep
- Diving Board
Outdoor Features
- Covered patio or porch
- Outdoor Fireplace
- Outdoor Grill
- Rain Gutters
Schools
- Wylie West Elementary School
- Wylie High School
Utilities
- Central Heating and Cooling System
- Heating System Uses Natural Gas
- High Speed Internet
- Cable TV Available
Community Details
- Champions Add Subdivision
Listing and Financial Details
- Legal Lot and Block 12 / A
- Assessor Parcel Number 11059
Map
Home Values in the Area
Average Home Value in this Area
Tax History
| Year | Tax Paid | Tax Assessment Tax Assessment Total Assessment is a certain percentage of the fair market value that is determined by local assessors to be the total taxable value of land and additions on the property. | Land | Improvement |
|---|---|---|---|---|
| 2023 | $10,302 | $445,300 | $0 | $0 |
| 2022 | $9,552 | $404,818 | $0 | $0 |
| 2021 | $9,480 | $368,016 | $32,500 | $335,516 |
| 2020 | $9,311 | $355,544 | $32,500 | $323,044 |
| 2019 | $9,273 | $348,049 | $32,500 | $315,549 |
| 2018 | $8,634 | $344,925 | $32,500 | $312,425 |
| 2017 | $8,224 | $341,026 | $32,500 | $308,526 |
| 2016 | $7,823 | $324,388 | $32,500 | $291,888 |
| 2015 | $6,386 | $321,993 | $32,500 | $289,493 |
| 2014 | $6,386 | $306,492 | $0 | $0 |
Property History
| Date | Event | Price | Change | Sq Ft Price |
|---|---|---|---|---|
| 04/21/2025 04/21/25 | Price Changed | $640,000 | -1.5% | $202 / Sq Ft |
| 02/27/2025 02/27/25 | For Sale | $649,900 | -- | $205 / Sq Ft |
Purchase History
| Date | Type | Sale Price | Title Company |
|---|---|---|---|
| Vendors Lien | -- | None Available |
Mortgage History
| Date | Status | Loan Amount | Loan Type |
|---|---|---|---|
| Open | $243,150 | New Conventional | |
| Closed | $199,000 | Credit Line Revolving | |
| Closed | $200,000 | New Conventional |
Similar Homes in Abilene, TX
Source: North Texas Real Estate Information Systems (NTREIS)
MLS Number: 20854447
APN: 11059
- 6358 Dominion Ct
- 13 Winners Cir
- 6117 Laurel Ct
- 6249 Bay Hill Dr
- 3901 Inverrary Dr
- 4029 Champions Dr
- 4033 Champions Dr
- 44 Harbour Town St
- 40 Pebble Beach St
- 3417 Ace
- 6502 Glen Abbey
- 3418 Torrey Pine
- 3342 Ace
- 7 Olympic Cir
- 3402 Torrey Pine
- 3342 Torrey Pine
- 3333 Torrey Pine
- 3441 Torrey Pine
- 6102 Buffalo Gap Rd
- 21 Mesa Ridge
