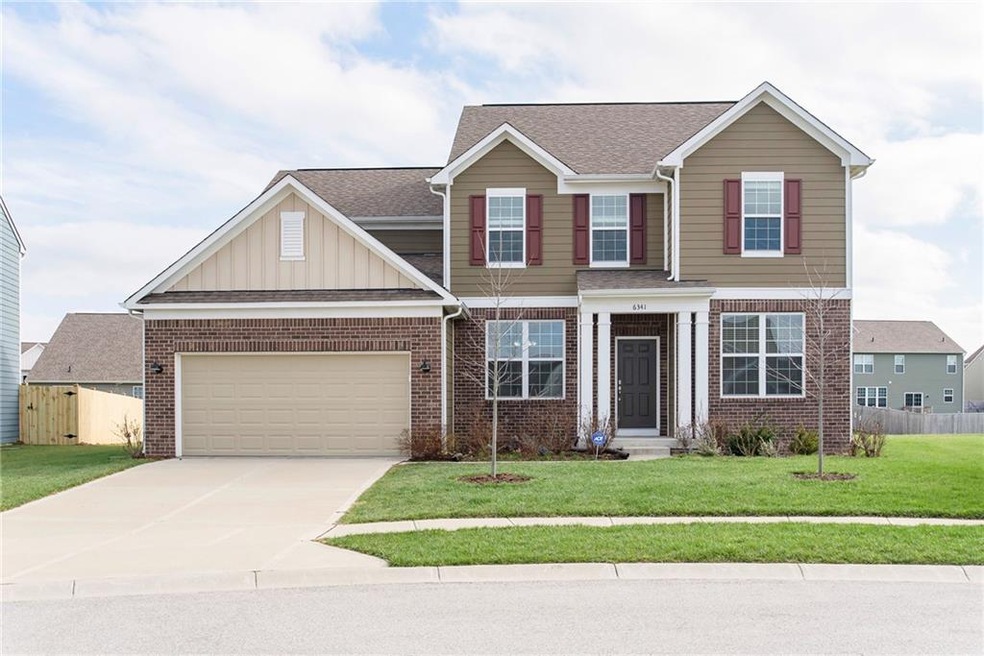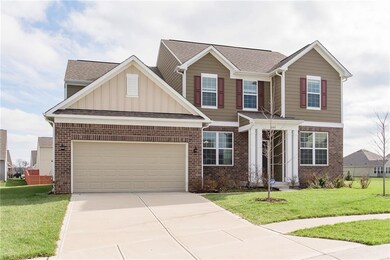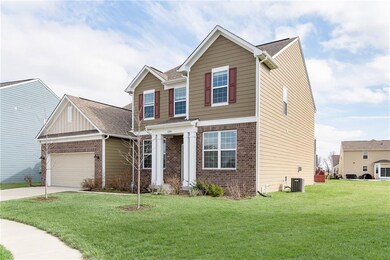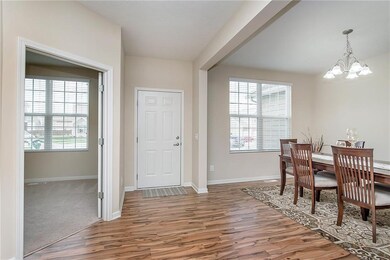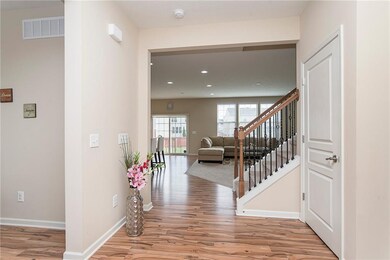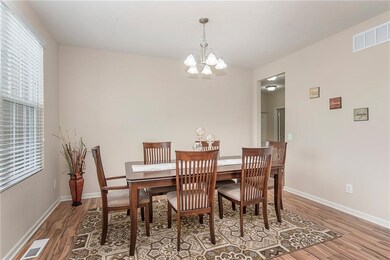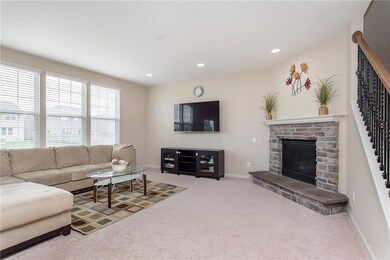
6341 Fenwick Ct Whitestown, IN 46075
Highlights
- Vaulted Ceiling
- Traditional Architecture
- Breakfast Room
- Boone Meadow Elementary School Rated A+
- Community Pool
- Walk-In Closet
About This Home
As of August 2020Fantastic location & a large cul-de-sac lot! Don't miss this 4 bedroom newer home! Open floorplan with a large kitchen, huge island, tile backsplash & stainless steel appliances. Convenient work area w/built-in desk directly off of the kitchen. Great room fireplace with stone finish. Large master suite with tray ceiling & two walk-in closets. Master bath features a double sink vanity, tile shower & garden tub. 3 more bedrooms upstairs plus a loft area & hall bath w/double sinks. Built-in storage/organizer in mudroom area & separate laundry room w/utility sink. Full basement has a full bath rough-in & egress window. Neighborhood features over 200 acres of green space, walking trails, parks & community pool. Award Winning Zionsville Schools!
Last Agent to Sell the Property
Denise Fiore
CENTURY 21 Scheetz Listed on: 04/18/2018

Co-Listed By
Laurie Allen
United Real Estate Indpls
Last Buyer's Agent
Jessica Morrison
CENTURY 21 Scheetz

Home Details
Home Type
- Single Family
Est. Annual Taxes
- $3,566
Year Built
- Built in 2014
Lot Details
- 0.29 Acre Lot
HOA Fees
- $58 Monthly HOA Fees
Parking
- 3 Car Garage
- Driveway
Home Design
- Traditional Architecture
- Brick Exterior Construction
- Cement Siding
- Concrete Perimeter Foundation
Interior Spaces
- 2-Story Property
- Vaulted Ceiling
- Gas Log Fireplace
- Vinyl Clad Windows
- Great Room with Fireplace
- Breakfast Room
- Fire and Smoke Detector
- Laundry on main level
Kitchen
- Gas Oven
- <<builtInMicrowave>>
- Dishwasher
- Disposal
Flooring
- Carpet
- Laminate
- Vinyl
Bedrooms and Bathrooms
- 4 Bedrooms
- Walk-In Closet
Unfinished Basement
- 9 Foot Basement Ceiling Height
- Sump Pump
- Basement Window Egress
Utilities
- Forced Air Heating and Cooling System
- Heating System Uses Gas
- Gas Water Heater
Listing and Financial Details
- Assessor Parcel Number 060831000013026021
Community Details
Overview
- Association fees include maintenance, parkplayground, pool, management, snow removal, trash
- Clark Meadows Subdivision
- Property managed by CMS
Recreation
- Community Pool
Ownership History
Purchase Details
Home Financials for this Owner
Home Financials are based on the most recent Mortgage that was taken out on this home.Purchase Details
Purchase Details
Home Financials for this Owner
Home Financials are based on the most recent Mortgage that was taken out on this home.Purchase Details
Home Financials for this Owner
Home Financials are based on the most recent Mortgage that was taken out on this home.Purchase Details
Home Financials for this Owner
Home Financials are based on the most recent Mortgage that was taken out on this home.Similar Homes in Whitestown, IN
Home Values in the Area
Average Home Value in this Area
Purchase History
| Date | Type | Sale Price | Title Company |
|---|---|---|---|
| Warranty Deed | -- | Meridian Title | |
| Interfamily Deed Transfer | -- | None Available | |
| Special Warranty Deed | -- | Stewart Title | |
| Warranty Deed | -- | Stewart Title | |
| Warranty Deed | -- | Pgp Title |
Mortgage History
| Date | Status | Loan Amount | Loan Type |
|---|---|---|---|
| Open | $296,000 | New Conventional | |
| Previous Owner | $2,748,000 | Construction | |
| Previous Owner | $2,748,000 | Construction | |
| Previous Owner | $278,902 | New Conventional |
Property History
| Date | Event | Price | Change | Sq Ft Price |
|---|---|---|---|---|
| 08/28/2020 08/28/20 | Sold | $370,000 | -3.9% | $87 / Sq Ft |
| 07/20/2020 07/20/20 | Pending | -- | -- | -- |
| 07/06/2020 07/06/20 | Price Changed | $384,900 | -2.5% | $91 / Sq Ft |
| 06/26/2020 06/26/20 | For Sale | $394,900 | +15.0% | $93 / Sq Ft |
| 07/02/2018 07/02/18 | Sold | $343,500 | -0.4% | $81 / Sq Ft |
| 06/05/2018 06/05/18 | Pending | -- | -- | -- |
| 06/01/2018 06/01/18 | Price Changed | $345,000 | -1.4% | $81 / Sq Ft |
| 04/30/2018 04/30/18 | Price Changed | $349,900 | -2.3% | $82 / Sq Ft |
| 04/18/2018 04/18/18 | For Sale | $358,000 | -- | $84 / Sq Ft |
Tax History Compared to Growth
Tax History
| Year | Tax Paid | Tax Assessment Tax Assessment Total Assessment is a certain percentage of the fair market value that is determined by local assessors to be the total taxable value of land and additions on the property. | Land | Improvement |
|---|---|---|---|---|
| 2024 | $5,260 | $435,200 | $62,400 | $372,800 |
| 2023 | $4,877 | $413,100 | $62,400 | $350,700 |
| 2022 | $4,921 | $391,800 | $62,400 | $329,400 |
| 2021 | $4,285 | $342,800 | $62,400 | $280,400 |
| 2020 | $4,072 | $339,400 | $62,400 | $277,000 |
| 2019 | $3,827 | $329,400 | $62,400 | $267,000 |
| 2018 | $3,767 | $325,600 | $62,400 | $263,200 |
| 2017 | $3,635 | $315,600 | $62,400 | $253,200 |
| 2016 | $3,671 | $318,200 | $62,400 | $255,800 |
| 2014 | $17 | $600 | $600 | $0 |
| 2013 | $16 | $500 | $500 | $0 |
Agents Affiliated with this Home
-
Fred Krawczyk

Seller's Agent in 2020
Fred Krawczyk
Envoy Real Estate, LLC
(317) 294-4425
1 in this area
106 Total Sales
-
Paul Taylor
P
Seller Co-Listing Agent in 2020
Paul Taylor
Envoy Real Estate, LLC
(317) 695-9779
1 in this area
17 Total Sales
-
G
Buyer's Agent in 2020
Guangsheng Yang
Sunshine Realty, LLC
-
D
Seller's Agent in 2018
Denise Fiore
CENTURY 21 Scheetz
-
L
Seller Co-Listing Agent in 2018
Laurie Allen
United Real Estate Indpls
-
J
Buyer's Agent in 2018
Jessica Morrison
CENTURY 21 Scheetz
Map
Source: MIBOR Broker Listing Cooperative®
MLS Number: 21558615
APN: 06-08-31-000-013.026-021
- 6345 Meadowview Dr
- 6304 El Paso St
- 6379 Fairfield St
- 5301 Tanglewood Ln
- 5845 Cresswell Ln
- 5313 Brandywine Dr
- 6343 Central Blvd
- 6137 Hardwick Dr
- 5439 Maywood Dr
- 6176 Brighton Dr
- 5304 Maywood Dr
- 6160 Hardwick Dr
- 5256 Bramwell Ln
- 5150 Bramwell Ln
- 5794 Wintersweet Ln
- 6670 Shooting Star Dr
- 6819 Park Grove Blvd
- 6830 Park Grove Blvd
- 6681 Keepsake Dr
- 6748 Fallen Leaf Dr
