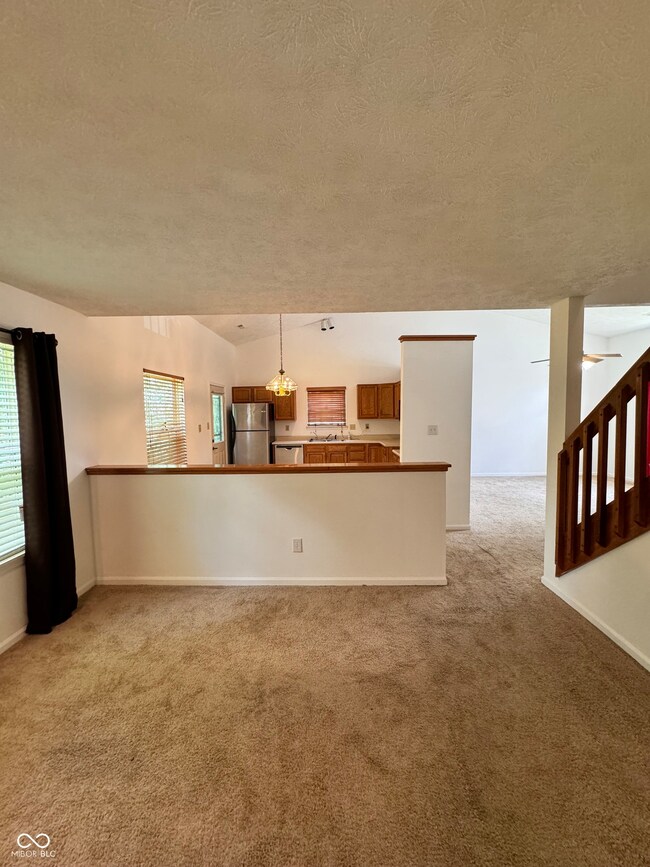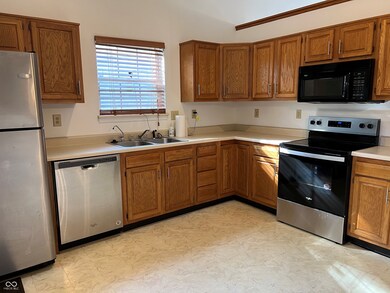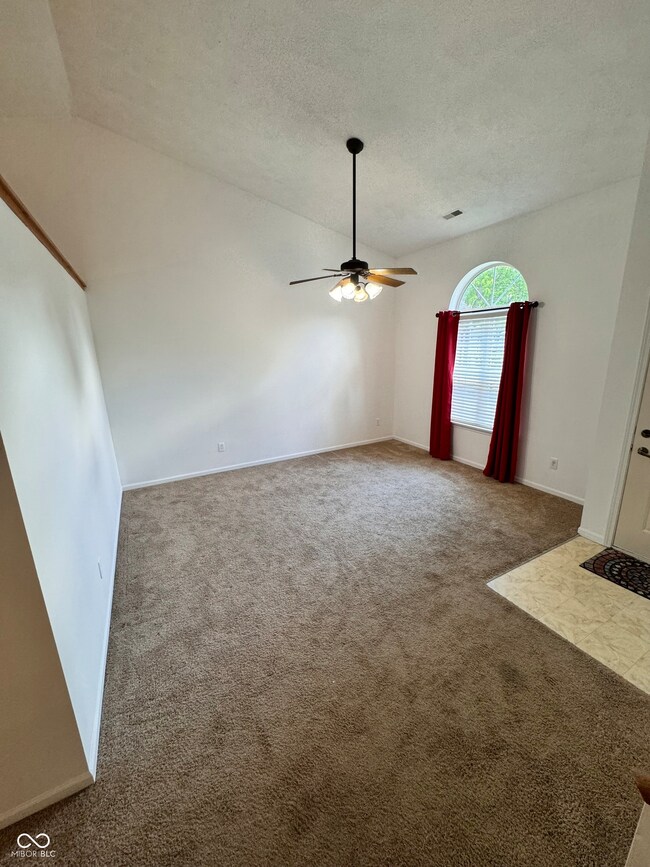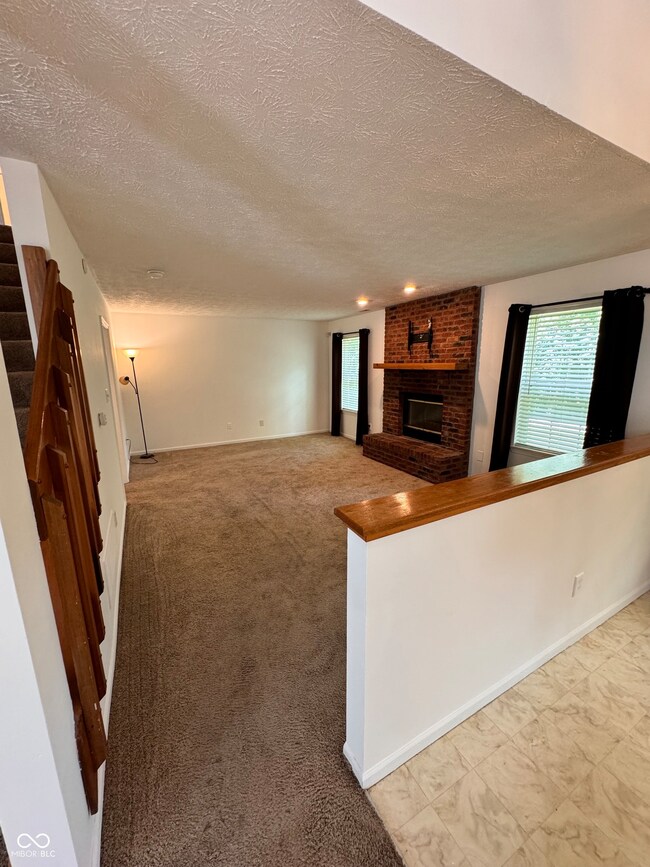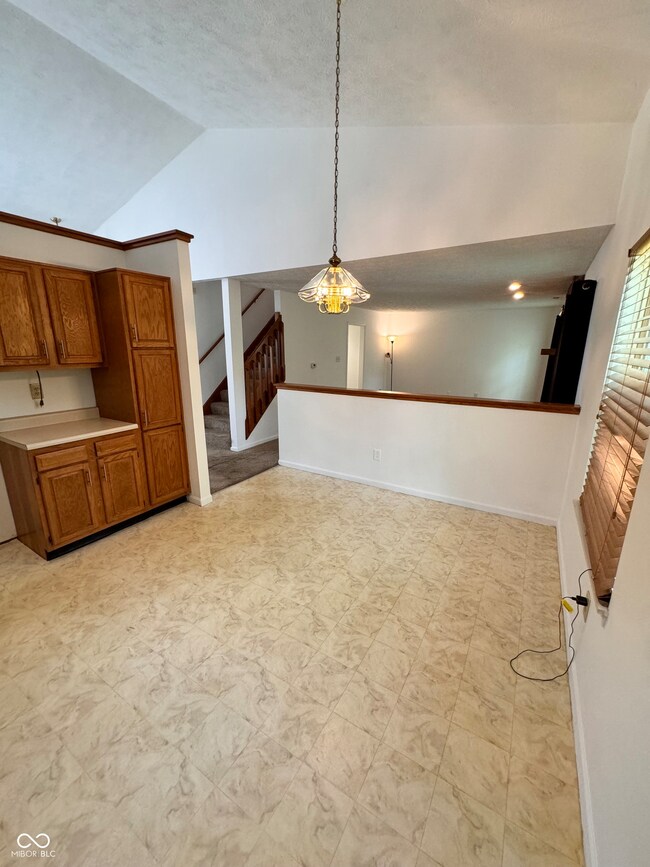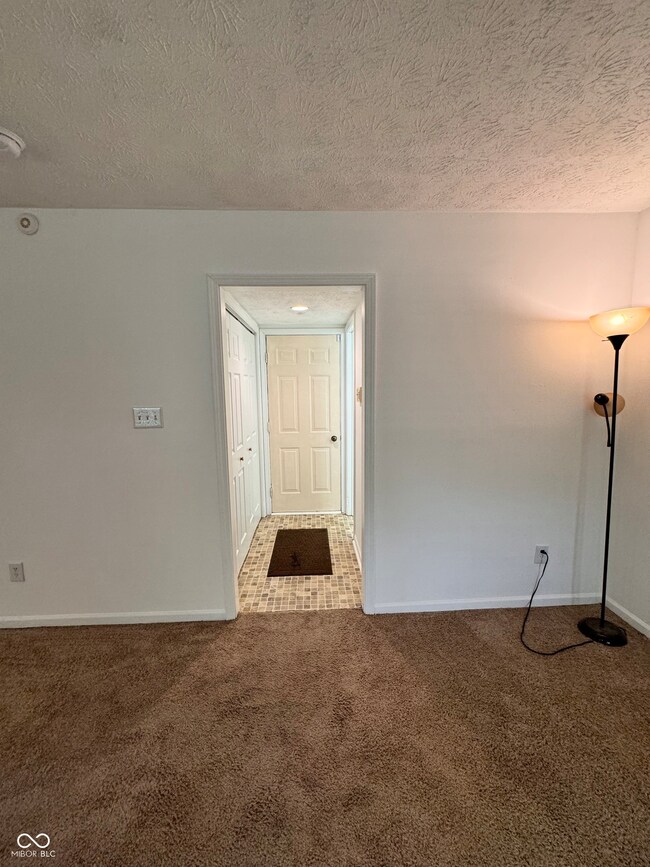
6341 Lendsmith Cir Indianapolis, IN 46268
Augusta NeighborhoodHighlights
- Mature Trees
- Traditional Architecture
- Cul-De-Sac
- Cathedral Ceiling
- Thermal Windows
- 2 Car Attached Garage
About This Home
As of December 2024**Please keep in mind once the Homestead Exemption is filed the property taxes will reduce significantly. If the initial property tax escrow is a concern, let's talk.** Welcome home! This property offers great curb appeal while sitting on a quiet Cul-de- Sac lot! Large back yard perfect for family gatherings. This 3 bedroom 2 1/2 bathroom offers a large family room with a brick fireplace, eat-in kitchen and front living room. This home has fresh paint throughout the interior and a brand new stove! Conveniently located near Starbucks, grocery stores, restaurants, the library and more. Easily accessible to I-465.
Last Agent to Sell the Property
Chelsea Coleman
Pyramid Realty Company Brokerage Email: pyramidrealty.coleman@gmail.com License #RB19000205 Listed on: 07/08/2024
Home Details
Home Type
- Single Family
Est. Annual Taxes
- $4,738
Year Built
- Built in 1995
Lot Details
- 10,019 Sq Ft Lot
- Cul-De-Sac
- Mature Trees
HOA Fees
- $25 Monthly HOA Fees
Parking
- 2 Car Attached Garage
Home Design
- Traditional Architecture
- Brick Exterior Construction
- Slab Foundation
- Vinyl Siding
Interior Spaces
- 2-Story Property
- Cathedral Ceiling
- Thermal Windows
- Entrance Foyer
- Family Room with Fireplace
- Combination Kitchen and Dining Room
- Laundry on main level
Kitchen
- Eat-In Kitchen
- Built-In Microwave
- Dishwasher
- Disposal
Flooring
- Carpet
- Vinyl
Bedrooms and Bathrooms
- 3 Bedrooms
- Walk-In Closet
Outdoor Features
- Patio
Schools
- Pike High School
Utilities
- Forced Air Heating System
- Heat Pump System
- Electric Water Heater
Community Details
- Cooper Pointe Subdivision
- Property managed by COOPER POINTE
- The community has rules related to covenants, conditions, and restrictions
Listing and Financial Details
- Legal Lot and Block 35 / 2
- Assessor Parcel Number 490332114022000600
- Seller Concessions Offered
Ownership History
Purchase Details
Home Financials for this Owner
Home Financials are based on the most recent Mortgage that was taken out on this home.Purchase Details
Home Financials for this Owner
Home Financials are based on the most recent Mortgage that was taken out on this home.Purchase Details
Home Financials for this Owner
Home Financials are based on the most recent Mortgage that was taken out on this home.Similar Homes in Indianapolis, IN
Home Values in the Area
Average Home Value in this Area
Purchase History
| Date | Type | Sale Price | Title Company |
|---|---|---|---|
| Warranty Deed | -- | None Listed On Document | |
| Warranty Deed | $250,000 | None Listed On Document | |
| Deed | $88,000 | -- | |
| Warranty Deed | $88,000 | Escrow Office | |
| Interfamily Deed Transfer | $95,000 | Hbi Title | |
| Warranty Deed | -- | None Available |
Mortgage History
| Date | Status | Loan Amount | Loan Type |
|---|---|---|---|
| Open | $7,500 | New Conventional | |
| Closed | $7,500 | New Conventional | |
| Open | $242,500 | New Conventional | |
| Closed | $242,500 | New Conventional | |
| Previous Owner | $74,800 | New Conventional | |
| Previous Owner | $93,279 | FHA |
Property History
| Date | Event | Price | Change | Sq Ft Price |
|---|---|---|---|---|
| 12/10/2024 12/10/24 | Sold | $250,000 | 0.0% | $163 / Sq Ft |
| 11/14/2024 11/14/24 | Pending | -- | -- | -- |
| 09/19/2024 09/19/24 | Price Changed | $249,900 | -2.3% | $162 / Sq Ft |
| 08/28/2024 08/28/24 | Price Changed | $255,900 | -1.5% | $166 / Sq Ft |
| 07/24/2024 07/24/24 | Price Changed | $259,900 | -3.7% | $169 / Sq Ft |
| 07/12/2024 07/12/24 | For Sale | $269,900 | -- | $175 / Sq Ft |
Tax History Compared to Growth
Tax History
| Year | Tax Paid | Tax Assessment Tax Assessment Total Assessment is a certain percentage of the fair market value that is determined by local assessors to be the total taxable value of land and additions on the property. | Land | Improvement |
|---|---|---|---|---|
| 2024 | $4,738 | $231,400 | $38,500 | $192,900 |
| 2023 | $4,738 | $232,500 | $38,500 | $194,000 |
| 2022 | $3,772 | $203,200 | $38,500 | $164,700 |
| 2021 | $3,468 | $169,200 | $19,600 | $149,600 |
| 2020 | $3,100 | $150,900 | $19,600 | $131,300 |
| 2019 | $2,917 | $141,800 | $19,600 | $122,200 |
| 2018 | $2,491 | $120,600 | $19,600 | $101,000 |
| 2017 | $1,190 | $113,400 | $19,600 | $93,800 |
| 2016 | $1,191 | $113,400 | $19,600 | $93,800 |
| 2014 | $878 | $103,200 | $19,600 | $83,600 |
| 2013 | $794 | $96,900 | $19,600 | $77,300 |
Agents Affiliated with this Home
-

Seller's Agent in 2024
Chelsea Coleman
Pyramid Realty Company
(317) 603-1999
3 in this area
7 Total Sales
-
Rosa Ferlaino

Buyer's Agent in 2024
Rosa Ferlaino
Real Broker, LLC
(317) 987-2407
1 in this area
35 Total Sales
-

Buyer Co-Listing Agent in 2024
Craig DeBoor
eXp Realty, LLC
(317) 445-0351
2 in this area
534 Total Sales
Map
Source: MIBOR Broker Listing Cooperative®
MLS Number: 21989640
APN: 49-03-32-114-022.000-600
- 6369 Kelsey Dr
- 2105 Mayfair Dr
- 2064 Riviera St
- 2147 W 65th St
- 6472 Creekshore Ln
- 5811 King Ave
- 2219 W 59th St
- 3560 W 62nd St
- 2029 W 60th St
- 5982 Melbourne Rd
- 5873 N Victoria Dr
- 5820 Bonnie Brae St
- 1917 W 58th St
- 3312 W 58th St
- 6464 Whitley Ln
- 6507 Tram Ct
- 7118 Mikesell Dr
- 3926 Rosefinch Cir
- 1513 Alimingo Dr
- 3206 W 57th St

