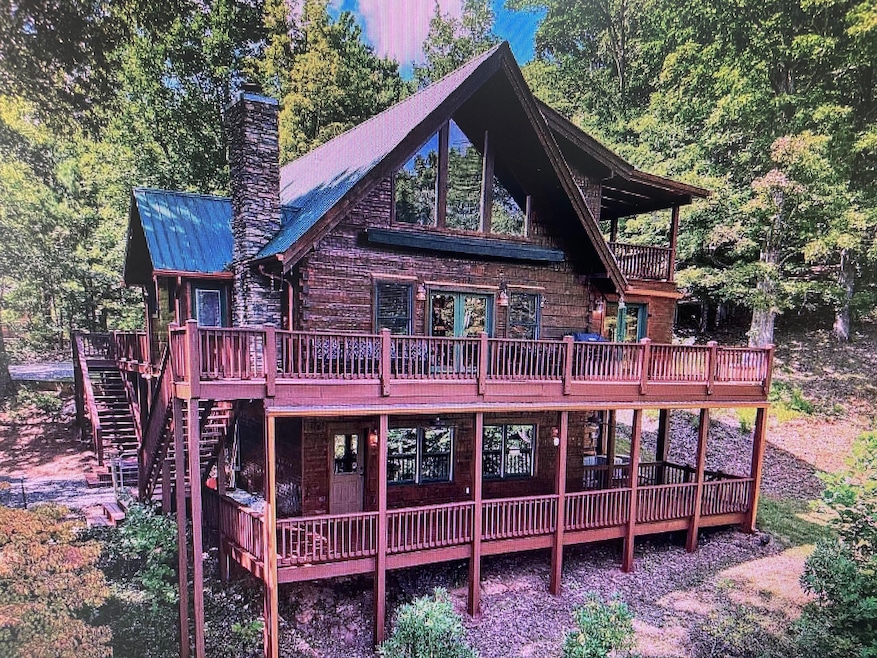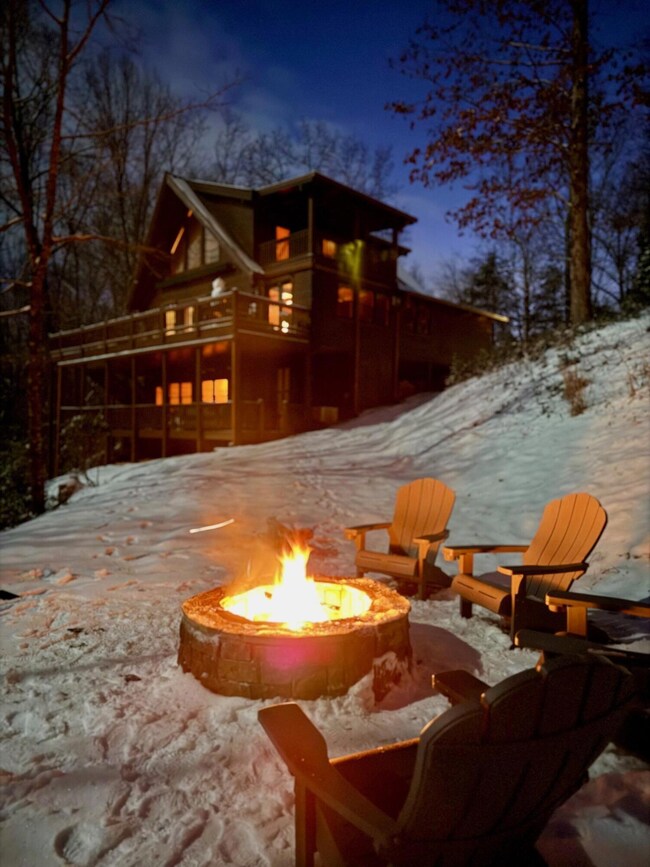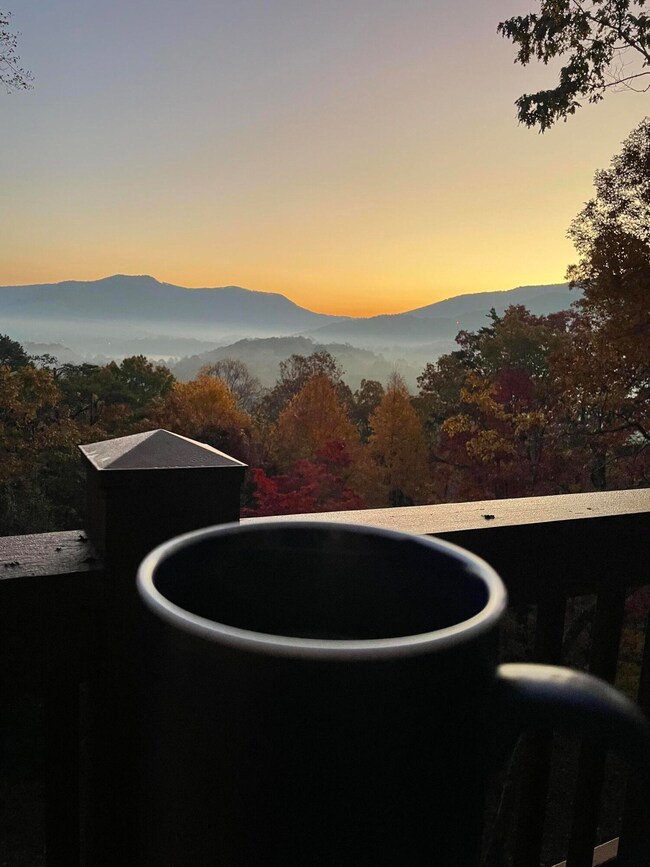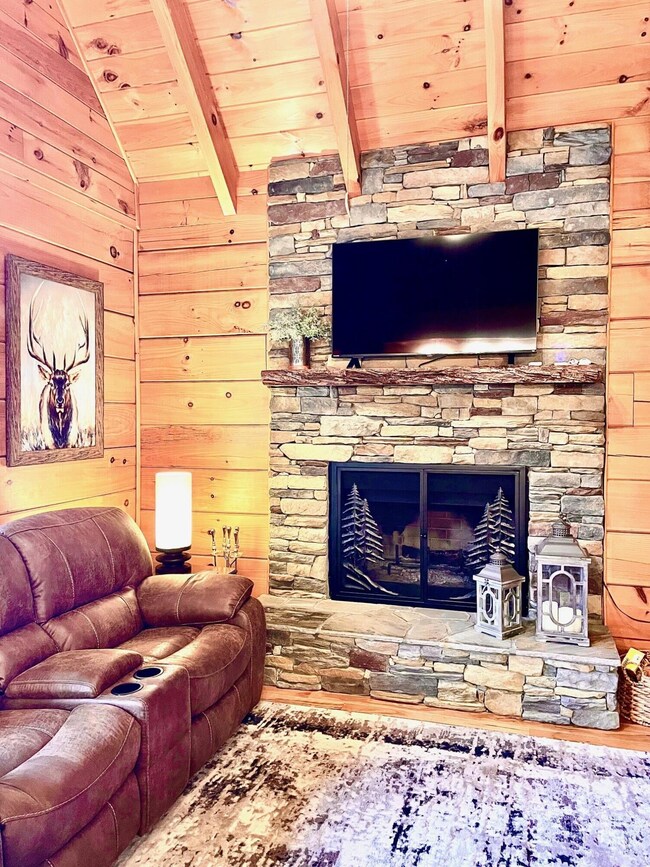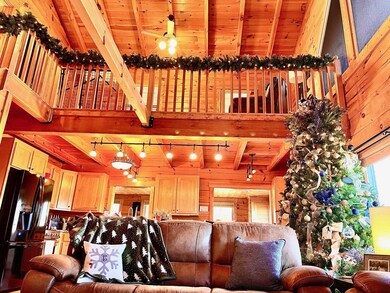***Luxury Cabin Living Without the Winding Roads! Tucked just under a mile from scenic Highway 76, this 3-bedroom, 3.5-bath log cabin is a rare blend of rustic charm and refined elegance, all perched above the storybook, charming town of Young Harris! Step into soaring ceilings, exposed beams, and sun-drenched spaces that frame panoramic, layered views of the Blue Ridge Mountains. Light pours in through tall windows, dancing across rich wood finishes and a stunning stone fireplace that anchors the open floor plan. The spacious master bedroom is located on the main level which includes a large, spa-like ensuite. Pamper yourself without leaving home as your daily routine just got a luxury upgrade including endless hot water from the whole house, tankless water heater. The master also has 2 large, walk in closets. One of them is piped/wired for a laundry room should you choose not to use the laundry room in the basement. The chef's kitchen is perfect for entertaining. Enjoy plenty of cabinets, granite countertops along with a 4' x 8' butcher block island/bar that comfortably seats 4. The dining room, along with it's own views, is just through a cased opening and includes a serving window just above the kitchen sink. This space provides for a larger (10-12 seat) dining table. On the other end of this space, you could add bunk beds or enjoy a play/game/tv room, or office. There is a half bath on the main level for guests. The lower level is completely finished and offers a large living/game space, huge bedroom and walk in closet along with a full bathroom. There is a laundry/utility room with cabinets and shelving in the lower level as well. The loft provides an abundance of extra space for reading or lounging. It also provide space for an office or bunk beds. Enjoy another large bedroom with walk in closet and full bath on the upper level. The attic has storage closets on both sides of the upper bedroom. There is a private balcony with long range views accessed from the loft! An outdoor oasis awaits as you step out on one of 3 decks/balconies and forget where you were. Enjoy long range, jaw dropping, layered views from the main, lower or upper decks/balcony. Leave all the stress behind and sit for hours watching sunrises waking up wildlife from right here! After a day of hiking, boating, tubing, horseback riding or driving through the Blue Ridge mountains, you will want to spend time in the luxury series Bullfrog 5/6 seat hot tub with 4 removable jetpack seats including a full body lounger. On your way home, set the temperature on this spa from your phone with the app controlled, wifi touch screen! Step down from the lower deck to a custom built stacked stone firepit and enjoy the cool mountain air while showing off pics from the day's excursions under a blanket of stars. The property has access from a paved road serving the main level and lower level driveways. The lower driveway was widened to make room for your toys and trailers or provide plenty of guest parking. There is a fenced in side/back yard for your pets. This is an extremely well built cabin with tons of features and perfectly maintained. Whether you're seeking a mountain hideaway, an investment opportunity, or a place to finally live out your cabin-in-the-woods dreams-this home delivers, effortlessly! This listing includes a separate, joining 1 acre lot/parcel 0011A014 at no extra cost. Call for your appointment today. Owners are licensed real estate agents.

