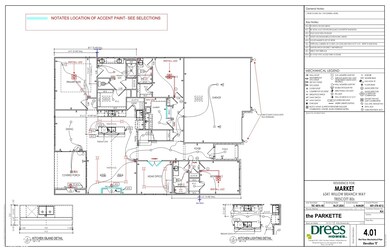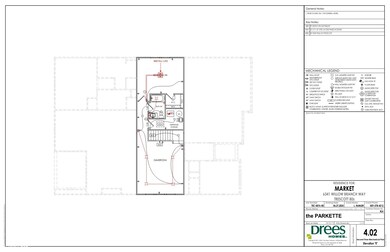6341 Willow Branch Way Plainfield, IN 46168
Estimated payment $3,486/month
Highlights
- New Construction
- Home fronts a pond
- Family Room with Fireplace
- Clarks Creek Elementary Rated A
- Pond View
- Vaulted Ceiling
About This Home
This beautifully designed ranch home showcases open-concept living and refined comfort throughout, AND it's on a pond view lot! The spacious family room features striking vaulted ceilings that create an airy, inviting atmosphere and flow seamlessly into the kitchen and dining areas-ideal for gatherings and everyday living. The primary suite serves as a peaceful retreat with 10-foot ceilings, an elegant tray ceiling, and a spa-inspired bath. Two additional bedrooms on the main level each include private baths, along with a dedicated home office offering the perfect work-from-home setup. Upstairs, a versatile game room and fourth bedroom with a full bath provide extra space for guests or family. Outdoor living shines with a covered porch and a cozy fireplace-perfect for relaxing or entertaining year-round.
Home Details
Home Type
- Single Family
Est. Annual Taxes
- $22
Year Built
- Built in 2025 | New Construction
Lot Details
- 10,019 Sq Ft Lot
- Home fronts a pond
HOA Fees
- $83 Monthly HOA Fees
Parking
- 3 Car Attached Garage
Home Design
- 1.5-Story Property
- Brick Exterior Construction
- Slab Foundation
- Stone
Interior Spaces
- Vaulted Ceiling
- Family Room with Fireplace
- 2 Fireplaces
- Combination Kitchen and Dining Room
- Pond Views
- Smart Thermostat
Kitchen
- Oven
- Gas Cooktop
- Range Hood
- Microwave
- Dishwasher
- Disposal
Flooring
- Carpet
- Vinyl Plank
Bedrooms and Bathrooms
- 4 Bedrooms
- Walk-In Closet
Schools
- Plainfield Community Middle School
- Plainfield High School
Additional Features
- Outdoor Fireplace
- Forced Air Heating and Cooling System
Community Details
- Association fees include insurance, maintenance
- Association Phone (317) 631-2213
- Trescott Subdivision
- Property managed by Alexis Tellis
- The community has rules related to covenants, conditions, and restrictions
Listing and Financial Details
- Tax Lot 76
- Assessor Parcel Number 321510176076000012
Map
Home Values in the Area
Average Home Value in this Area
Tax History
| Year | Tax Paid | Tax Assessment Tax Assessment Total Assessment is a certain percentage of the fair market value that is determined by local assessors to be the total taxable value of land and additions on the property. | Land | Improvement |
|---|---|---|---|---|
| 2024 | $21 | $1,100 | $1,100 | $0 |
Property History
| Date | Event | Price | List to Sale | Price per Sq Ft |
|---|---|---|---|---|
| 10/23/2025 10/23/25 | For Sale | $649,900 | -- | $209 / Sq Ft |
Source: MIBOR Broker Listing Cooperative®
MLS Number: 22069179
APN: 32-15-10-176-076.000-012
- 6272 Willow Branch Way
- 6403 Rippling Rock Dr
- 6250 Rippling Rock Dr
- 6269 Stone Side Dr
- 6421 Springtide Ct
- 6338 Rippling Rock Dr
- 6378 Stone Side Dr
- 6450 Stone Side Dr
- 6353 Stone Side Dr
- 6381 Stone Side Dr
- 6460 Ambassador Dr
- 6537 Ambassador Dr
- 6662 Ambassador Dr
- Amberwood Plan at Trescott
- Riverton Plan at Trescott
- Hilltop Plan at Trescott
- Westchester Plan at Trescott
- Greenfield Plan at Trescott
- ALWICK Plan at Trescott - Gardens
- SARASOTA Plan at Trescott - Gardens
- 6385 Matcumbe Way
- 6396 Oyster Key Ln
- 6642 Pasco Ln
- 6580 Dunsdin Dr
- 6656 Dunsdin Dr
- 6602 Largo Ln
- 6295 Gateway Dr
- 4200 Stillwater Dr
- 890 Ridgewood Dr
- 5985 Rancho Dr
- 5980 Redcliff Ln S
- 4518 Connaught W Dr
- 4509 Connaught E Dr
- 5969 Claymont Blvd
- 4081 Lotus St
- 234 E Main St
- 4879 Larkspur Dr
- 4452 Redcliff Ln N
- 4613 Clifton Ct
- 5973 Redcliff North Ln



