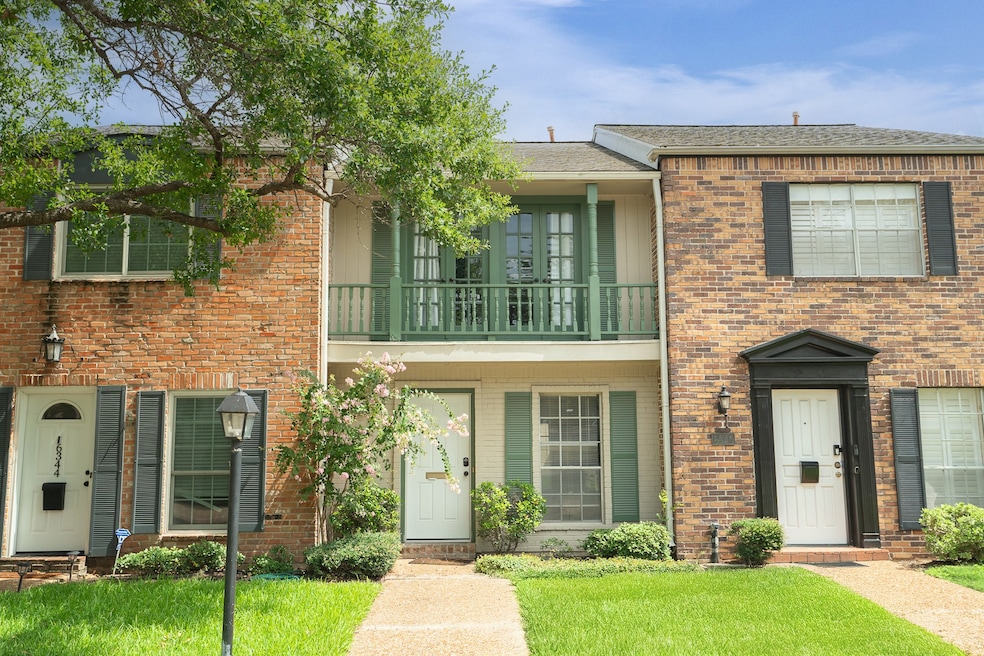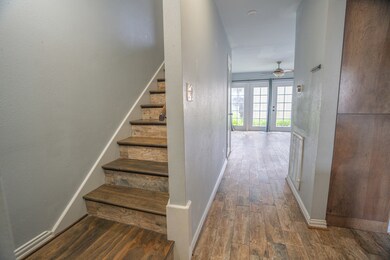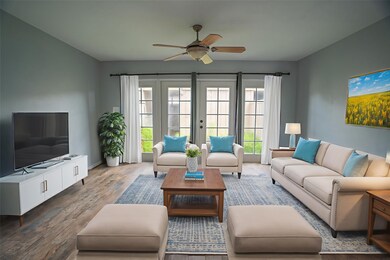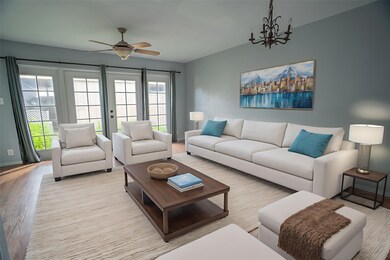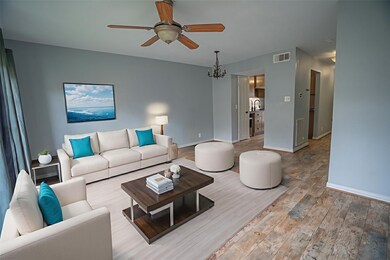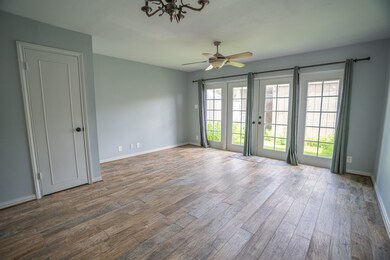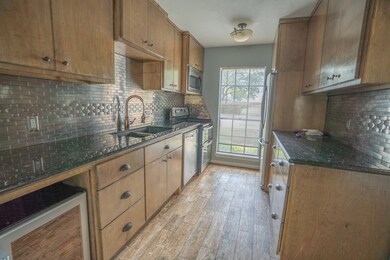6342 Chevy Chase Dr Unit 21 Houston, TX 77057
Uptown-Galleria District NeighborhoodHighlights
- Hot Property
- Traditional Architecture
- Private Yard
- 591,826 Sq Ft lot
- Granite Countertops
- Community Pool
About This Home
Say YES to this address! Welcome to 6342 Chevy Chase #21, a beautifully maintained 2-bed, 1.5-bath townhouse located just minutes from Houston’s premier Galleria district. Offering 1,056sqft of thoughtfully designed space, this home features an open-concept living & dining area with updated flooring, fresh finishes, & great natural light. The kitchen is well-equipped with generous cabinetry, built-in appliances, & a functional layout. Enjoy a private, fenced patio—perfect for outdoor dining or peaceful evenings. Upstairs, 2 spacious bedrooms provide comfort & flexibility, while the full bath & convenient downstairs half bath enhance everyday living. Additional highlights include in-home laundry, a detached garage, and access to a gated community with a pool, clubhouse, and landscaped grounds. With a low monthly HOA & unbeatable location near top shopping, dining, & major highways, this move-in-ready gem is perfect for homeowners or investors alike. Schedule your private tour today!
Townhouse Details
Home Type
- Townhome
Est. Annual Taxes
- $2,187
Year Built
- Built in 1970
Lot Details
- 13.59 Acre Lot
- Private Yard
Parking
- 1 Car Detached Garage
- Garage Door Opener
Home Design
- Traditional Architecture
Interior Spaces
- 1,056 Sq Ft Home
- 2-Story Property
- Ceiling Fan
- Window Treatments
- Combination Dining and Living Room
- Utility Room
Kitchen
- Electric Oven
- Electric Range
- Microwave
- Dishwasher
- Granite Countertops
- Disposal
Flooring
- Carpet
- Tile
Bedrooms and Bathrooms
- 2 Bedrooms
- Bathtub with Shower
Laundry
- Dryer
- Washer
Home Security
Eco-Friendly Details
- Energy-Efficient Thermostat
- Ventilation
Schools
- Briargrove Elementary School
- Tanglewood Middle School
- Wisdom High School
Utilities
- Central Heating and Cooling System
- Programmable Thermostat
Listing and Financial Details
- Property Available on 7/16/25
- Long Term Lease
Community Details
Overview
- Briargrove Th Association
- Briargrove Drive T/H Subdivision
Recreation
- Community Pool
Pet Policy
- Call for details about the types of pets allowed
- Pet Deposit Required
Security
- Fire and Smoke Detector
Map
Source: Houston Association of REALTORS®
MLS Number: 2109834
APN: 1024190000021
- 6355 Del Monte Dr Unit 64
- 6354 Del Monte Dr Unit 87
- 6348 Del Monte Dr Unit 84
- 6338 Chevy Chase Dr Unit 19
- 2065 Winrock Blvd Unit 55
- 6410 Del Monte Dr Unit 93
- 6410 Del Monte Dr Unit 118
- 6402 Del Monte Dr Unit 20
- 6402 Del Monte Dr Unit 44
- 6307 Briar Rose Dr Unit 120
- 2308 Winrock Blvd Unit 173
- 6442 Olympia Dr Unit 85
- 6350 Briar Rose Dr Unit 185
- 6451 Olympia Dr Unit 96
- 2011 Winrock Blvd Unit 172
- 6481 Olympia Dr Unit 74
- 6420 Burgoyne Rd Unit 151
- 6467 Olympia Dr Unit 61
- 6404 Burgoyne Rd Unit 159
- 6432 Burgoyne Rd Unit 110
- 6350 Chevy Chase Dr Unit 25
- 6338 Chevy Chase Dr Unit 19
- 2100 Winrock Blvd Unit 94
- 6404 Olympia Dr Unit 134
- 6410 Del Monte Dr Unit 125
- 2218 Winrock Blvd Unit 177
- 2308 Winrock Blvd Unit 173
- 6448 Olympia Dr Unit 82
- 2304 Winrock Blvd Unit 175
- 6481 Olympia Dr Unit 74
- 2030 Winrock Blvd Unit 529
- 2216 Winrock Blvd
- 1950 Winrock Blvd Unit 1442.1409654
- 1950 Winrock Blvd Unit 1368.1409651
- 1950 Winrock Blvd Unit 1245.1409653
- 1950 Winrock Blvd Unit 1567.1409652
- 1950 Winrock Blvd Unit 1146.1409645
- 1950 Winrock Blvd Unit 1261.1408884
- 1950 Winrock Blvd Unit 1362.1408882
- 1950 Winrock Blvd Unit 1560.1408883
