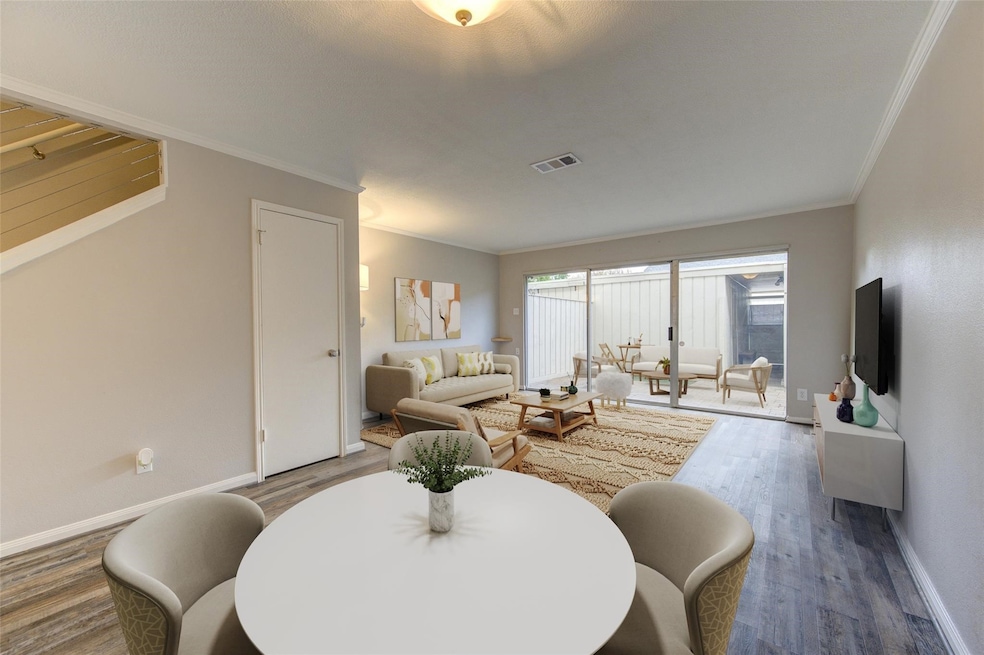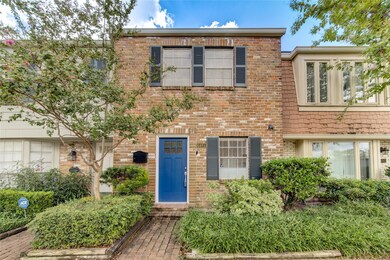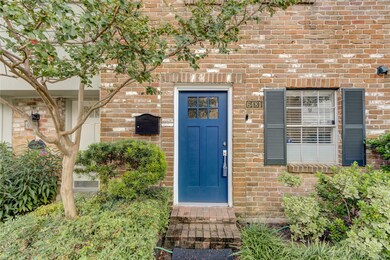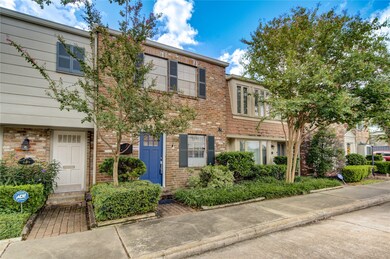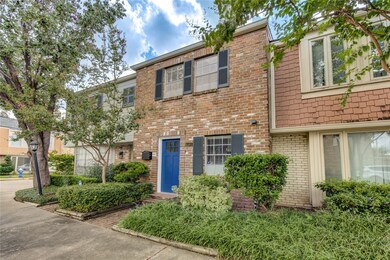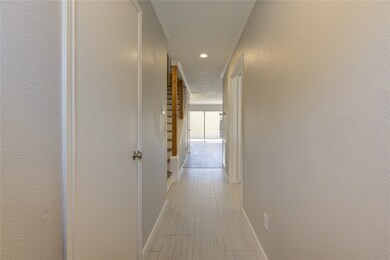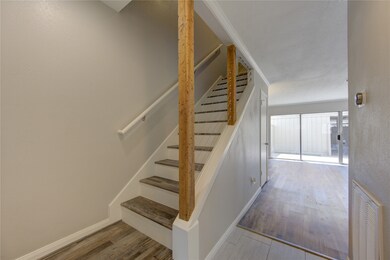6481 Olympia Dr Unit 74 Houston, TX 77057
Uptown-Galleria District NeighborhoodHighlights
- 570,931 Sq Ft lot
- Traditional Architecture
- 1 Car Attached Garage
- Clubhouse
- Community Pool
- Bathtub with Shower
About This Home
Effortless style meets smart living in this standout, move-in-ready townhouse. Tucked on a serene, low-traffic street, it offers rare peace in a prime location. Inside, clean-lined design shines with brand-new, carpet-free flooring and sculptural open stairs that elevate the space. The kitchen’s upgraded pantry adds seamless function, while the reimagined bathroom delivers a fresh, contemporary touch. A striking new front door welcomes you home with curb appeal. Upstairs, the laundry zone is more than practical—it’s organized!. The finished garage flexes as storage, workshop, or creative studio. Out back, a tidy, pet-friendly patio with artificial turf invites lounging without the upkeep. Even the trash cans have a designated, discreet home. No flooding history. No compromises. Just a modern home with substance and soul.
Listing Agent
REALM Real Estate Professionals - West Houston License #0836750 Listed on: 07/15/2025

Townhouse Details
Home Type
- Townhome
Est. Annual Taxes
- $2,450
Year Built
- Built in 1973
Lot Details
- 13.11 Acre Lot
- North Facing Home
Parking
- 1 Car Attached Garage
- Garage Door Opener
Home Design
- Traditional Architecture
Interior Spaces
- 1,152 Sq Ft Home
- 2-Story Property
- Stacked Washer and Dryer
Kitchen
- Electric Oven
- Electric Cooktop
- Microwave
- Dishwasher
- Disposal
Flooring
- Tile
- Vinyl
Bedrooms and Bathrooms
- 2 Bedrooms
- En-Suite Primary Bedroom
- Bathtub with Shower
Schools
- Briargrove Elementary School
- Tanglewood Middle School
- Wisdom High School
Utilities
- Central Heating and Cooling System
Listing and Financial Details
- Property Available on 5/15/25
- Long Term Lease
Community Details
Overview
- Briarwest Townhouse Conso Ass Association
- Briarwest T/H Condo Subdivision
Amenities
- Picnic Area
- Clubhouse
Recreation
- Community Playground
- Community Pool
Pet Policy
- No Pets Allowed
Security
- Security Service
Map
Source: Houston Association of REALTORS®
MLS Number: 52220263
APN: 1058890000074
- 6442 Olympia Dr Unit 85
- 6451 Olympia Dr Unit 96
- 6467 Olympia Dr Unit 61
- 6420 Burgoyne Rd Unit 151
- 6484 Burgoyne Rd Unit 47
- 7502 Olympia Dr
- 6338 Chevy Chase Dr Unit 19
- 6342 Chevy Chase Dr Unit 21
- 6404 Burgoyne Rd Unit 159
- 7507 Chevy Chase Dr
- 6410 Del Monte Dr Unit 93
- 6410 Del Monte Dr Unit 118
- 6402 Del Monte Dr Unit 20
- 6402 Del Monte Dr Unit 44
- 6429 Burgoyne Rd Unit 15
- 7517 Olympia Dr
- 6475 Burgoyne Rd Unit 38
- 6407 Burgoyne Rd Unit 5
- 6355 Del Monte Dr Unit 64
- 7528 Chevy Chase Dr
- 6448 Olympia Dr Unit 82
- 6404 Olympia Dr Unit 134
- 2216 Winrock Blvd
- 2100 Winrock Blvd Unit 94
- 2218 Winrock Blvd Unit 177
- 2308 Winrock Blvd Unit 173
- 2304 Winrock Blvd Unit 175
- 6469 Burgoyne Dr
- 7510 Burgoyne Rd
- 6338 Chevy Chase Dr Unit 19
- 6350 Chevy Chase Dr Unit 25
- 6342 Chevy Chase Dr Unit 21
- 2520 Winrock Blvd
- 6410 Del Monte Dr Unit 125
- 7530 Del Monte Dr
- 2001 S Voss Rd
- 2030 Winrock Blvd Unit 529
- 2574 Marilee Ln Unit 25
- 2424 S Voss Rd
- 1901 S Voss Rd Unit 9
