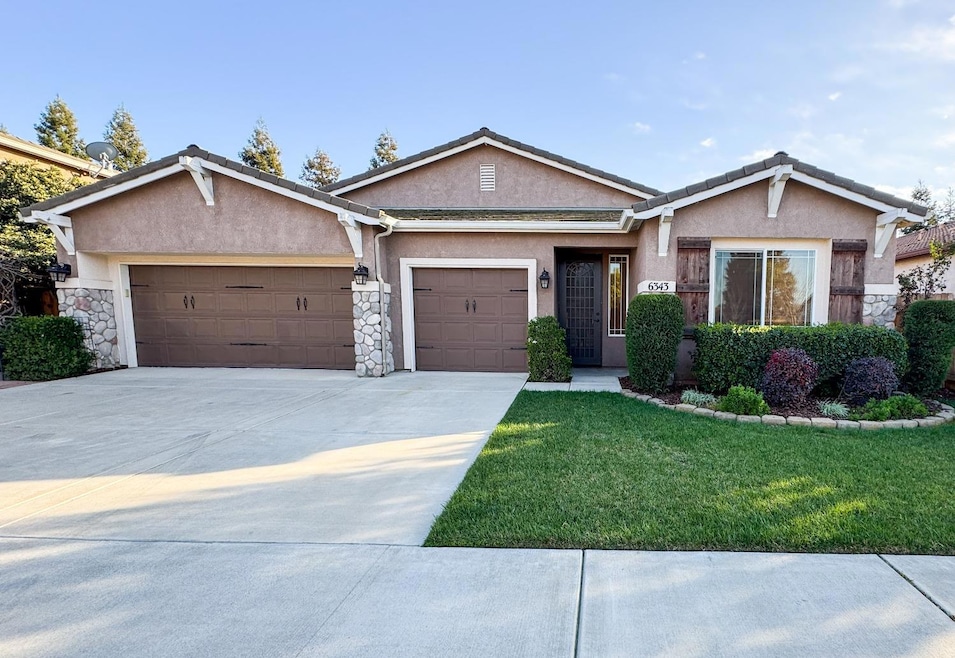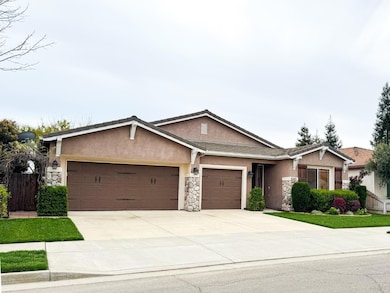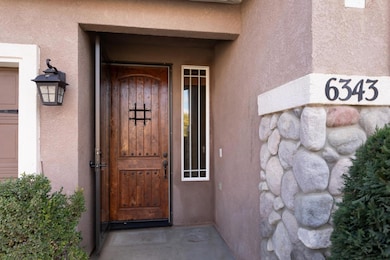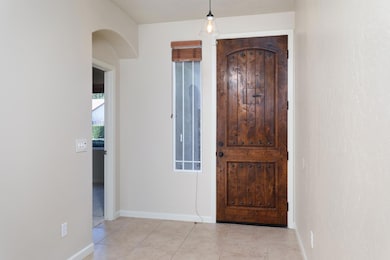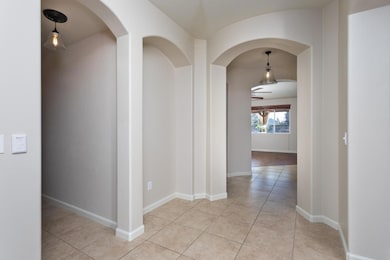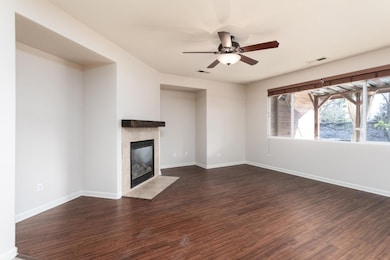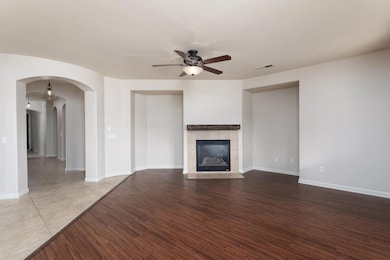
6343 W Babcock Ct Visalia, CA 93291
Northwest Visalia NeighborhoodHighlights
- In Ground Pool
- Wood Flooring
- Covered patio or porch
- Denton Elementary School Rated A-
- Park or Greenbelt View
- 5-minute walk to Lion's Park
About This Home
As of June 2025If ONLINE it's available!!! Enjoy this Summer underneath the covered patio after you take a dip in the sparkling pool, also has outdoor shower. This home is in the Pheasant Ridge subdivision. Schedule Private tour of this stunning Custom McMillin Home featuring 4BD/3BA in NW Visalia, perfectly located less than a 10th of a mile to the highly desired Denton Elementary School, walking trails & nearby parks. With a fresh coat of paint, new plush carpet, sparkling Pottery Barn glass light fixtures and high oval archways throughout the home, you won't want to miss the opportunity to make this turn-key property yours today! The charming layout of this 2455 SQFT Spanish style home boasts an open space great for having guests & hosting family gatherings. The Living Room offers a great entertainment set up featuring a cozy fireplace w/ an open living concept to the kitchen. The Gourmet Kitchen features a center island, gorgeous granite countertops, gas cook-top, stainless-steel appliances, dishwasher, walk-in pantry, coffee bar and wood cabinets for all your storage needs! The Kitchen also features a breakfast area w/ sun-lit windows for beautiful natural lighting & a separate formal dining area. Retire to the Primary Suite providing a large walk-in closet, separate shower stall & soaking tub and dual sinks.
Last Agent to Sell the Property
Coldwell Banker Residential Br License #01488527 Listed on: 01/08/2025

Last Buyer's Agent
Nonmember Nonmember
Nonmember
Home Details
Home Type
- Single Family
Est. Annual Taxes
- $4,889
Year Built
- Built in 2008
Lot Details
- 8,868 Sq Ft Lot
- Cul-De-Sac
- Fenced Yard
- Front and Back Yard Sprinklers
Home Design
- Concrete Foundation
- Tile Roof
- Stone Exterior Construction
- Stucco
Interior Spaces
- 2,455 Sq Ft Home
- 1-Story Property
- Self Contained Fireplace Unit Or Insert
- Double Pane Windows
- Family Room
- Formal Dining Room
- Park or Greenbelt Views
- Laundry in Utility Room
Kitchen
- Eat-In Kitchen
- Breakfast Bar
- Microwave
- Dishwasher
- Disposal
Flooring
- Wood
- Carpet
- Tile
Bedrooms and Bathrooms
- 4 Bedrooms
- 3 Bathrooms
- Bathtub with Shower
- Separate Shower
Outdoor Features
- In Ground Pool
- Covered patio or porch
Utilities
- Central Heating and Cooling System
- SEER Rated 13+ Air Conditioning Units
Ownership History
Purchase Details
Purchase Details
Home Financials for this Owner
Home Financials are based on the most recent Mortgage that was taken out on this home.Purchase Details
Home Financials for this Owner
Home Financials are based on the most recent Mortgage that was taken out on this home.Purchase Details
Home Financials for this Owner
Home Financials are based on the most recent Mortgage that was taken out on this home.Purchase Details
Home Financials for this Owner
Home Financials are based on the most recent Mortgage that was taken out on this home.Similar Homes in Visalia, CA
Home Values in the Area
Average Home Value in this Area
Purchase History
| Date | Type | Sale Price | Title Company |
|---|---|---|---|
| Grant Deed | -- | None Listed On Document | |
| Grant Deed | $379,500 | First American Title Company | |
| Interfamily Deed Transfer | -- | None Available | |
| Grant Deed | $300,000 | None Available | |
| Grant Deed | $293,500 | First American Title |
Mortgage History
| Date | Status | Loan Amount | Loan Type |
|---|---|---|---|
| Previous Owner | $200,000 | New Conventional | |
| Previous Owner | $187,000 | VA | |
| Previous Owner | $285,000 | New Conventional | |
| Previous Owner | $256,510 | New Conventional | |
| Previous Owner | $263,831 | Purchase Money Mortgage |
Property History
| Date | Event | Price | Change | Sq Ft Price |
|---|---|---|---|---|
| 06/30/2025 06/30/25 | Sold | $600,000 | -1.6% | $244 / Sq Ft |
| 06/10/2025 06/10/25 | Pending | -- | -- | -- |
| 05/15/2025 05/15/25 | For Sale | $610,000 | +1.7% | $248 / Sq Ft |
| 05/14/2025 05/14/25 | Off Market | $600,000 | -- | -- |
| 03/19/2025 03/19/25 | Price Changed | $625,000 | 0.0% | $255 / Sq Ft |
| 03/19/2025 03/19/25 | For Sale | $625,000 | +4.2% | $255 / Sq Ft |
| 03/17/2025 03/17/25 | Off Market | $600,000 | -- | -- |
| 01/08/2025 01/08/25 | For Sale | $635,000 | +67.3% | $259 / Sq Ft |
| 12/11/2017 12/11/17 | Sold | $379,500 | -0.7% | $155 / Sq Ft |
| 11/16/2017 11/16/17 | Pending | -- | -- | -- |
| 10/21/2017 10/21/17 | For Sale | $382,000 | +27.3% | $156 / Sq Ft |
| 09/09/2013 09/09/13 | Sold | $300,000 | -3.2% | $122 / Sq Ft |
| 07/19/2013 07/19/13 | Pending | -- | -- | -- |
| 06/14/2013 06/14/13 | For Sale | $309,900 | -- | $126 / Sq Ft |
Tax History Compared to Growth
Tax History
| Year | Tax Paid | Tax Assessment Tax Assessment Total Assessment is a certain percentage of the fair market value that is determined by local assessors to be the total taxable value of land and additions on the property. | Land | Improvement |
|---|---|---|---|---|
| 2025 | $4,889 | $431,234 | $91,024 | $340,210 |
| 2024 | $4,889 | $422,780 | $89,240 | $333,540 |
| 2023 | $4,765 | $414,491 | $87,491 | $327,000 |
| 2022 | $4,570 | $406,365 | $85,776 | $320,589 |
| 2021 | $4,574 | $398,397 | $84,094 | $314,303 |
| 2020 | $4,551 | $394,312 | $83,232 | $311,080 |
| 2019 | $4,418 | $386,580 | $81,600 | $304,980 |
| 2018 | $4,329 | $379,000 | $80,000 | $299,000 |
| 2017 | $3,734 | $316,875 | $79,219 | $237,656 |
| 2016 | $3,681 | $310,662 | $77,666 | $232,996 |
| 2015 | $3,586 | $305,995 | $76,499 | $229,496 |
| 2014 | $3,586 | $300,000 | $75,000 | $225,000 |
Agents Affiliated with this Home
-
Judy Rangel-Ramos
J
Seller's Agent in 2025
Judy Rangel-Ramos
Coldwell Banker Residential Br
(559) 650-7355
1 in this area
52 Total Sales
-
N
Buyer's Agent in 2025
Nonmember Nonmember
Nonmember
-
D
Seller's Agent in 2017
David Becerra
RE/MAX
-
Dena Clark
D
Buyer's Agent in 2017
Dena Clark
Melson Realty, Inc.
(559) 972-8782
6 in this area
79 Total Sales
-
Cynthia Kennemer

Seller's Agent in 2013
Cynthia Kennemer
Berkshire Hathaway HomeServices California Realty
(559) 936-8144
14 in this area
79 Total Sales
-
Arnel Padilla

Buyer's Agent in 2013
Arnel Padilla
Avedian Properties Company
(559) 967-6244
57 in this area
108 Total Sales
Map
Source: Fresno MLS
MLS Number: 623461
APN: 077-630-005-000
- 6124 W Delaware Ct
- 6229 W Ceres Ave
- 2415 N Oak Grove Ct
- 2016 N Stokes Ct
- 5935 W Clinton Ave
- 5928 W Robin Ave
- 5857 W Modoc Ave
- 5855 W Oriole Ave
- 5515 W Sunnyview Ave
- 6255 W Elowin Ave
- 6326 W Sweet Ct
- 5525 W Perez Ave
- 5721 W Prospect Dr
- 6022 W Sweet Dr
- 2330 N Maselli St
- 5222 W Lark Ct
- 1536 N Tamarack St
- 4912 Lakewood Dr
- 5102 Lakewood Dr
- 4928 W Wren Ave
