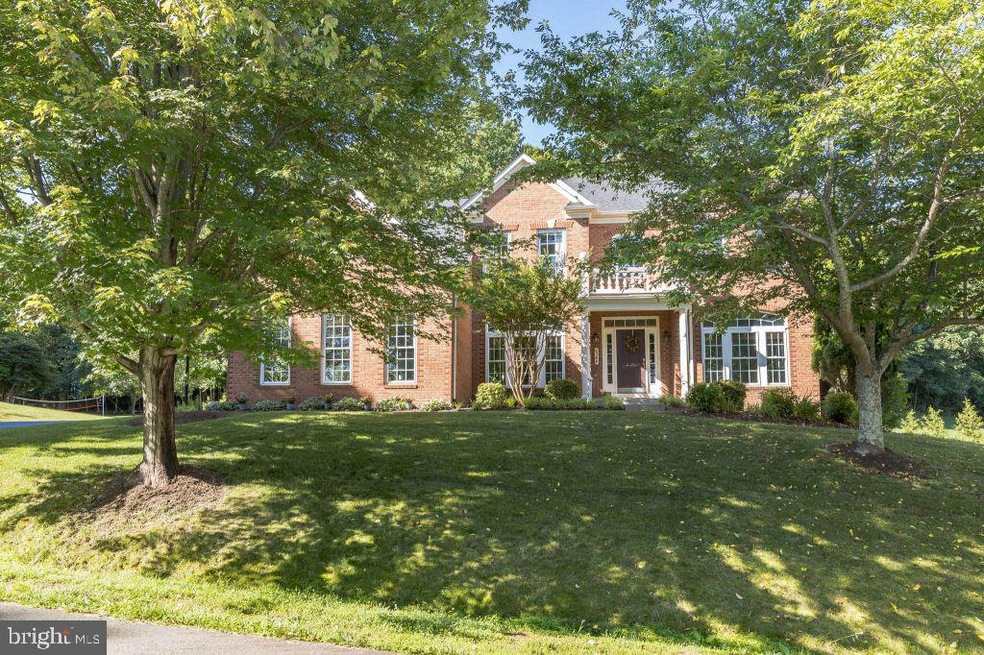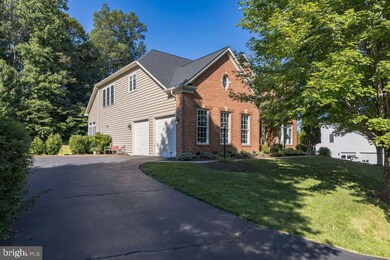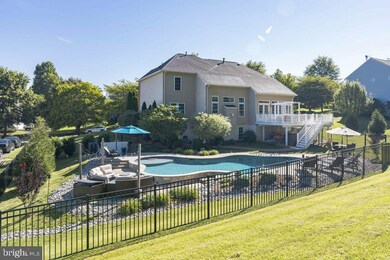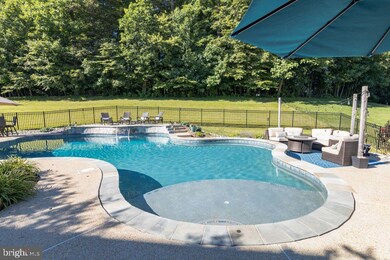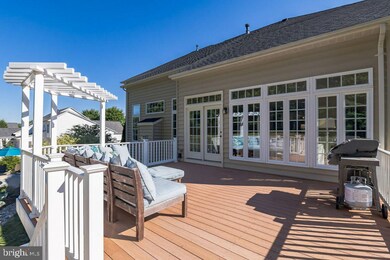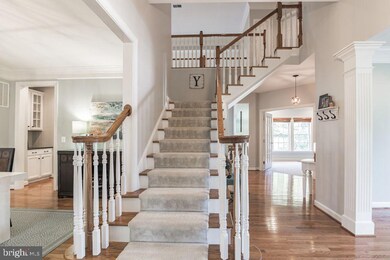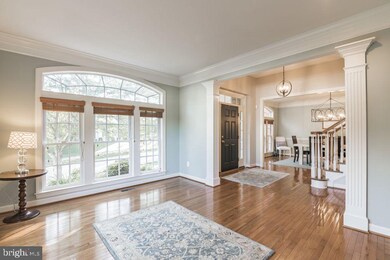
6344 Bob White Dr Warrenton, VA 20187
Highlights
- Filtered Pool
- Vaulted Ceiling
- Traditional Architecture
- Deck
- Partially Wooded Lot
- Wood Flooring
About This Home
As of July 2021This spacious light-filled colonial is located in the sought out neighborhood, Woods of Warrenton. With a short walk to the new wetlands trail, it is also located only a few minutes from Old Town Warrenton shops. Neutral paint colors throughout the home. Updated kitchen with NEW subway tile backsplash, double oven and stainless steel appliances! The open floor plan makes it perfect for entertaining! MBR features a tray ceiling, walk-in closet with an attached bathroom, a sunken tub and dual separate sinks. In the backyard, an amazing Anthony & Sylvan, 9 ft 6in deep saltwater POOL complete with a waterfall and heater. Mature trees, privacy landscaping and a hardscape patio make for a perfect backyard retreat. Expansive finished walk-out basement includes a bedroom and full bath. NEW ROOF in May 2021.
Last Agent to Sell the Property
Cottage Street Realty LLC License #0225030213 Listed on: 06/18/2021
Last Buyer's Agent
Tracy Vasquez
Redfin Corp License #SP200204410

Home Details
Home Type
- Single Family
Est. Annual Taxes
- $6,509
Year Built
- Built in 2005
Lot Details
- 0.68 Acre Lot
- Northeast Facing Home
- Partially Fenced Property
- Panel Fence
- Landscaped
- Extensive Hardscape
- Partially Wooded Lot
- Backs to Trees or Woods
- Front Yard
- Property is in excellent condition
- Property is zoned R1
HOA Fees
- $67 Monthly HOA Fees
Parking
- 2 Car Attached Garage
- 3 Driveway Spaces
- Side Facing Garage
- Garage Door Opener
Home Design
- Traditional Architecture
- Brick Exterior Construction
- Slab Foundation
- Frame Construction
- Architectural Shingle Roof
- Vinyl Siding
Interior Spaces
- Property has 3 Levels
- Crown Molding
- Tray Ceiling
- Vaulted Ceiling
- Ceiling Fan
- Gas Fireplace
- French Doors
- Formal Dining Room
Kitchen
- Eat-In Kitchen
- Double Oven
- Cooktop
- Microwave
- Dishwasher
- Stainless Steel Appliances
- Kitchen Island
- Disposal
Flooring
- Wood
- Partially Carpeted
Bedrooms and Bathrooms
- En-Suite Bathroom
- Walk-In Closet
Laundry
- Laundry on main level
- Electric Front Loading Dryer
- Front Loading Washer
Improved Basement
- Heated Basement
- Walk-Out Basement
- Basement Fills Entire Space Under The House
- Exterior Basement Entry
- Sump Pump
Pool
- Filtered Pool
- Heated In Ground Pool
- Saltwater Pool
- Fence Around Pool
Outdoor Features
- Deck
- Patio
- Porch
Schools
- P. B. Smith Elementary School
- Warrenton Middle School
- Kettle Run High School
Utilities
- Forced Air Heating and Cooling System
- Underground Utilities
- 200+ Amp Service
- 120/240V
- 60 Gallon+ Natural Gas Water Heater
Listing and Financial Details
- Tax Lot 61
- Assessor Parcel Number 6994-04-7139
Community Details
Overview
- Association fees include trash, road maintenance
- Built by NV Homes
Amenities
- Common Area
Ownership History
Purchase Details
Home Financials for this Owner
Home Financials are based on the most recent Mortgage that was taken out on this home.Purchase Details
Home Financials for this Owner
Home Financials are based on the most recent Mortgage that was taken out on this home.Purchase Details
Home Financials for this Owner
Home Financials are based on the most recent Mortgage that was taken out on this home.Purchase Details
Home Financials for this Owner
Home Financials are based on the most recent Mortgage that was taken out on this home.Purchase Details
Similar Homes in Warrenton, VA
Home Values in the Area
Average Home Value in this Area
Purchase History
| Date | Type | Sale Price | Title Company |
|---|---|---|---|
| Warranty Deed | $935,000 | Abode Settlement Group Llc | |
| Warranty Deed | $685,000 | None Available | |
| Warranty Deed | $595,000 | Attorney | |
| Warranty Deed | $675,000 | -- | |
| Warranty Deed | $195,548 | -- |
Mortgage History
| Date | Status | Loan Amount | Loan Type |
|---|---|---|---|
| Open | $85,000 | Credit Line Revolving | |
| Open | $935,000 | New Conventional | |
| Previous Owner | $707,751 | VA | |
| Previous Owner | $706,220 | VA | |
| Previous Owner | $70,000 | Unknown | |
| Previous Owner | $607,792 | New Conventional | |
| Previous Owner | $40,000 | Stand Alone Refi Refinance Of Original Loan | |
| Previous Owner | $137,000 | Unknown | |
| Previous Owner | $547,200 | Adjustable Rate Mortgage/ARM | |
| Previous Owner | $94,325 | Credit Line Revolving | |
| Previous Owner | $500,000 | New Conventional | |
| Previous Owner | $133,000 | Credit Line Revolving |
Property History
| Date | Event | Price | Change | Sq Ft Price |
|---|---|---|---|---|
| 07/23/2021 07/23/21 | Sold | $935,000 | +1.1% | $165 / Sq Ft |
| 06/26/2021 06/26/21 | Pending | -- | -- | -- |
| 06/18/2021 06/18/21 | For Sale | $925,000 | +35.0% | $163 / Sq Ft |
| 06/29/2018 06/29/18 | Sold | $685,000 | -0.7% | $126 / Sq Ft |
| 05/12/2018 05/12/18 | Pending | -- | -- | -- |
| 05/10/2018 05/10/18 | For Sale | $689,900 | +15.9% | $127 / Sq Ft |
| 12/21/2015 12/21/15 | Sold | $595,000 | -0.8% | $116 / Sq Ft |
| 10/31/2015 10/31/15 | Pending | -- | -- | -- |
| 10/24/2015 10/24/15 | Price Changed | $599,990 | -2.4% | $117 / Sq Ft |
| 09/07/2015 09/07/15 | For Sale | $615,000 | -- | $120 / Sq Ft |
Tax History Compared to Growth
Tax History
| Year | Tax Paid | Tax Assessment Tax Assessment Total Assessment is a certain percentage of the fair market value that is determined by local assessors to be the total taxable value of land and additions on the property. | Land | Improvement |
|---|---|---|---|---|
| 2025 | $558 | $789,200 | $150,000 | $639,200 |
| 2024 | $7,456 | $789,200 | $150,000 | $639,200 |
| 2023 | $7,140 | $789,200 | $150,000 | $639,200 |
| 2022 | $7,140 | $789,200 | $150,000 | $639,200 |
| 2021 | $6,509 | $653,500 | $150,000 | $503,500 |
| 2020 | $6,509 | $653,500 | $150,000 | $503,500 |
| 2019 | $6,509 | $653,500 | $150,000 | $503,500 |
| 2018 | $6,431 | $653,500 | $150,000 | $503,500 |
| 2016 | $5,580 | $535,700 | $150,000 | $385,700 |
| 2015 | -- | $520,700 | $150,000 | $370,700 |
| 2014 | -- | $520,700 | $150,000 | $370,700 |
Agents Affiliated with this Home
-
Debbie Crevier Kent

Seller's Agent in 2021
Debbie Crevier Kent
Cottage Street Realty LLC
(571) 293-6923
4 in this area
1,097 Total Sales
-
T
Buyer's Agent in 2021
Tracy Vasquez
Redfin Corp
-
Belinda Jacobson-Loehle

Seller's Agent in 2018
Belinda Jacobson-Loehle
Jacobson Realty and Home Staging Co. Inc.
(703) 338-9678
30 Total Sales
-
Steve Gardner

Buyer's Agent in 2018
Steve Gardner
EXP Realty, LLC
(703) 517-1100
17 in this area
96 Total Sales
-
Dawn Arruda

Seller's Agent in 2015
Dawn Arruda
Ross Real Estate
(540) 729-6740
34 in this area
120 Total Sales
Map
Source: Bright MLS
MLS Number: VAFQ2000104
APN: 6994-04-7139
- 7736 Warrenton Chase Dr
- 2 Millfield Dr
- 7587 Myers Ct
- 6444 Duhollow Rd
- 0 Walker Dr Unit A-112 VAFQ2015996
- 0 Walker Dr Unit A-113 VAFQ2015994
- 0 Walker Dr Unit A-104 VAFQ2015992
- 0 Walker Dr Unit A-103 VAFQ2015990
- 0 Walker Dr Unit A-102 VAFQ2015988
- 0 Walker Dr Unit A-101 VAFQ2015948
- 221 Cannon Way
- 257 Hidden Creek Ln
- 6251 Ridge Ln
- 315 Winterset Ln
- 0 Winterset Ln Unit VAFQ2013748
- 615 Galina Way
- 20 N Calhoun St
- 280 Alexandria Pike
- 141 Haiti St
- 26 Durham Hill Ln
