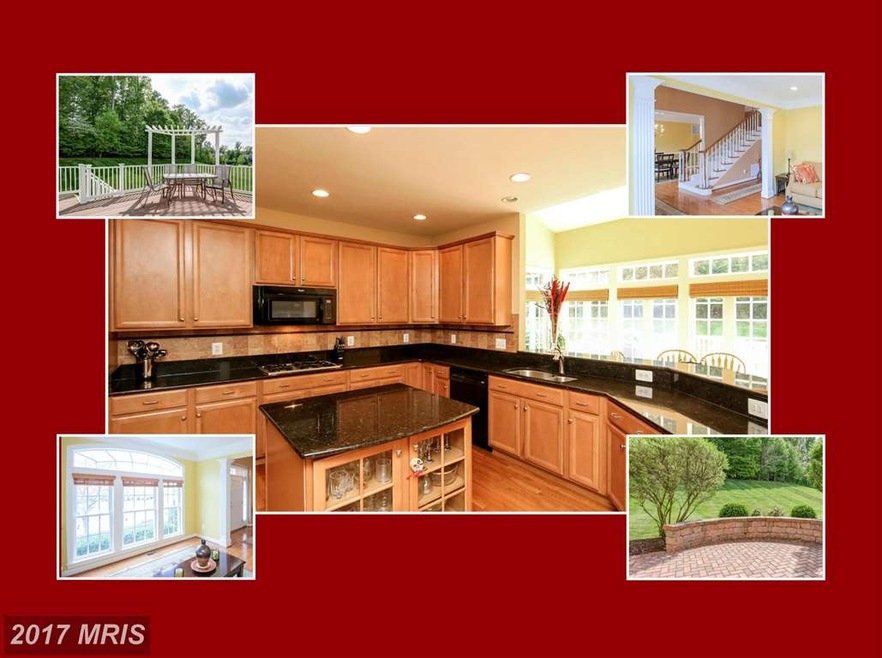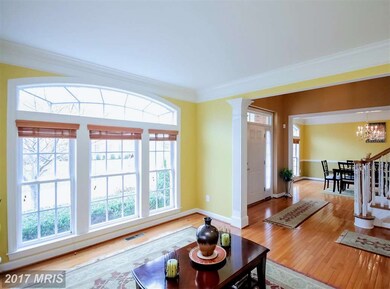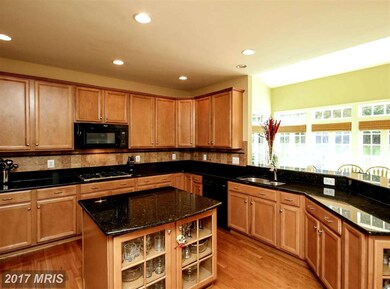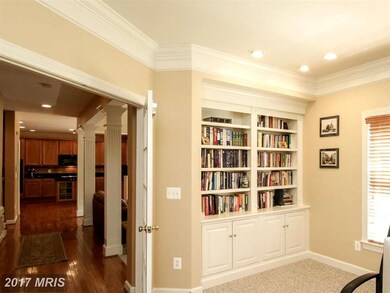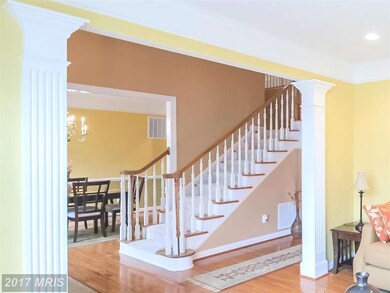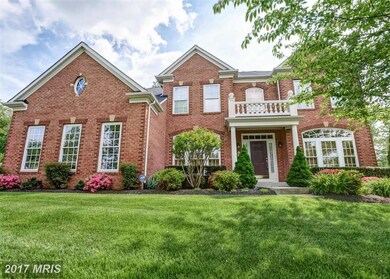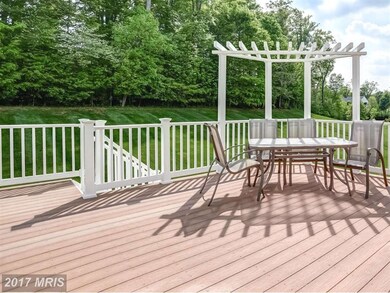
6344 Bob White Dr Warrenton, VA 20187
Highlights
- Gourmet Kitchen
- Dual Staircase
- Deck
- Open Floorplan
- Colonial Architecture
- Backs to Trees or Woods
About This Home
As of July 2021NEW PRICE! BEST KEPT SECRET IN WARRENTON! Known as "THE WOODS", tucked away off Academy Hill Extended, is a visual paradise. The topography allows for beautiful views. landscape that is unique to The Woods includes a stream and 22 acres of open space. Convenient commuter access to 29, walking distance to town. Over 5000 sq ft This home is GORGEOUS! and move in ready. See docs for list of upgrades
Last Buyer's Agent
Jacobson Realty and Home Staging Co. Inc. License #0225041479
Home Details
Home Type
- Single Family
Est. Annual Taxes
- $5,165
Year Built
- Built in 2005
Lot Details
- 0.68 Acre Lot
- Landscaped
- Extensive Hardscape
- Backs to Trees or Woods
- Property is in very good condition
- Property is zoned R1
HOA Fees
- $42 Monthly HOA Fees
Parking
- 2 Car Attached Garage
- Side Facing Garage
- Garage Door Opener
- Off-Street Parking
Home Design
- Colonial Architecture
- Brick Exterior Construction
- Asphalt Roof
Interior Spaces
- Property has 3 Levels
- Open Floorplan
- Dual Staircase
- Built-In Features
- Chair Railings
- Crown Molding
- Ceiling Fan
- Fireplace With Glass Doors
- Screen For Fireplace
- Fireplace Mantel
- Gas Fireplace
- Double Pane Windows
- Window Treatments
- Mud Room
- Entrance Foyer
- Family Room Overlook on Second Floor
- Family Room Off Kitchen
- Living Room
- Dining Room
- Den
- Game Room
- Sun or Florida Room
- Storage Room
- Wood Flooring
- Monitored
- Attic
Kitchen
- Gourmet Kitchen
- Breakfast Room
- Butlers Pantry
- Built-In Double Oven
- Cooktop
- Microwave
- Ice Maker
- Dishwasher
- Kitchen Island
- Upgraded Countertops
- Disposal
Bedrooms and Bathrooms
- 5 Bedrooms
- En-Suite Primary Bedroom
- En-Suite Bathroom
- 4.5 Bathrooms
Laundry
- Laundry Room
- Front Loading Dryer
- Front Loading Washer
Finished Basement
- Heated Basement
- Walk-Out Basement
- Side Exterior Basement Entry
- Sump Pump
- Basement Windows
Outdoor Features
- Deck
- Patio
- Porch
Utilities
- Forced Air Zoned Heating and Cooling System
- Vented Exhaust Fan
- Natural Gas Water Heater
- Public Septic
- Cable TV Available
Community Details
- The Woods At Warrenton Subdivision, Remington Floorplan
Listing and Financial Details
- Home warranty included in the sale of the property
- Tax Lot 61
- Assessor Parcel Number 6994-04-7139
Ownership History
Purchase Details
Home Financials for this Owner
Home Financials are based on the most recent Mortgage that was taken out on this home.Purchase Details
Home Financials for this Owner
Home Financials are based on the most recent Mortgage that was taken out on this home.Purchase Details
Home Financials for this Owner
Home Financials are based on the most recent Mortgage that was taken out on this home.Purchase Details
Home Financials for this Owner
Home Financials are based on the most recent Mortgage that was taken out on this home.Purchase Details
Similar Homes in Warrenton, VA
Home Values in the Area
Average Home Value in this Area
Purchase History
| Date | Type | Sale Price | Title Company |
|---|---|---|---|
| Warranty Deed | $935,000 | Abode Settlement Group Llc | |
| Warranty Deed | $685,000 | None Available | |
| Warranty Deed | $595,000 | Attorney | |
| Warranty Deed | $675,000 | -- | |
| Warranty Deed | $195,548 | -- |
Mortgage History
| Date | Status | Loan Amount | Loan Type |
|---|---|---|---|
| Open | $85,000 | Credit Line Revolving | |
| Open | $935,000 | New Conventional | |
| Previous Owner | $707,751 | VA | |
| Previous Owner | $706,220 | VA | |
| Previous Owner | $70,000 | Unknown | |
| Previous Owner | $607,792 | New Conventional | |
| Previous Owner | $40,000 | Stand Alone Refi Refinance Of Original Loan | |
| Previous Owner | $137,000 | Unknown | |
| Previous Owner | $547,200 | Adjustable Rate Mortgage/ARM | |
| Previous Owner | $94,325 | Credit Line Revolving | |
| Previous Owner | $500,000 | New Conventional | |
| Previous Owner | $133,000 | Credit Line Revolving |
Property History
| Date | Event | Price | Change | Sq Ft Price |
|---|---|---|---|---|
| 07/23/2021 07/23/21 | Sold | $935,000 | +1.1% | $165 / Sq Ft |
| 06/26/2021 06/26/21 | Pending | -- | -- | -- |
| 06/18/2021 06/18/21 | For Sale | $925,000 | +35.0% | $163 / Sq Ft |
| 06/29/2018 06/29/18 | Sold | $685,000 | -0.7% | $126 / Sq Ft |
| 05/12/2018 05/12/18 | Pending | -- | -- | -- |
| 05/10/2018 05/10/18 | For Sale | $689,900 | +15.9% | $127 / Sq Ft |
| 12/21/2015 12/21/15 | Sold | $595,000 | -0.8% | $116 / Sq Ft |
| 10/31/2015 10/31/15 | Pending | -- | -- | -- |
| 10/24/2015 10/24/15 | Price Changed | $599,990 | -2.4% | $117 / Sq Ft |
| 09/07/2015 09/07/15 | For Sale | $615,000 | -- | $120 / Sq Ft |
Tax History Compared to Growth
Tax History
| Year | Tax Paid | Tax Assessment Tax Assessment Total Assessment is a certain percentage of the fair market value that is determined by local assessors to be the total taxable value of land and additions on the property. | Land | Improvement |
|---|---|---|---|---|
| 2025 | $558 | $789,200 | $150,000 | $639,200 |
| 2024 | $7,456 | $789,200 | $150,000 | $639,200 |
| 2023 | $7,140 | $789,200 | $150,000 | $639,200 |
| 2022 | $7,140 | $789,200 | $150,000 | $639,200 |
| 2021 | $6,509 | $653,500 | $150,000 | $503,500 |
| 2020 | $6,509 | $653,500 | $150,000 | $503,500 |
| 2019 | $6,509 | $653,500 | $150,000 | $503,500 |
| 2018 | $6,431 | $653,500 | $150,000 | $503,500 |
| 2016 | $5,580 | $535,700 | $150,000 | $385,700 |
| 2015 | -- | $520,700 | $150,000 | $370,700 |
| 2014 | -- | $520,700 | $150,000 | $370,700 |
Agents Affiliated with this Home
-
Debbie Crevier Kent

Seller's Agent in 2021
Debbie Crevier Kent
Cottage Street Realty LLC
(571) 293-6923
4 in this area
1,096 Total Sales
-
T
Buyer's Agent in 2021
Tracy Vasquez
Redfin Corp
-
Belinda Jacobson-Loehle

Seller's Agent in 2018
Belinda Jacobson-Loehle
Jacobson Realty and Home Staging Co. Inc.
(703) 338-9678
30 Total Sales
-
Steve Gardner

Buyer's Agent in 2018
Steve Gardner
EXP Realty, LLC
(703) 517-1100
17 in this area
96 Total Sales
-
Dawn Arruda

Seller's Agent in 2015
Dawn Arruda
Ross Real Estate
(540) 729-6740
34 in this area
120 Total Sales
Map
Source: Bright MLS
MLS Number: 1001320641
APN: 6994-04-7139
- 7736 Warrenton Chase Dr
- 2 Millfield Dr
- 7587 Myers Ct
- 7540 Millpond Ct
- 6444 Duhollow Rd
- 0 Walker Dr Unit A-112 VAFQ2015996
- 0 Walker Dr Unit A-113 VAFQ2015994
- 0 Walker Dr Unit A-104 VAFQ2015992
- 0 Walker Dr Unit A-103 VAFQ2015990
- 0 Walker Dr Unit A-102 VAFQ2015988
- 0 Walker Dr Unit A-101 VAFQ2015948
- 221 Cannon Way
- 257 Hidden Creek Ln
- 6251 Ridge Ln
- 315 Winterset Ln
- 0 Winterset Ln Unit VAFQ2013748
- 20 N Calhoun St
- 280 Alexandria Pike
- 141 Haiti St
- 26 Durham Hill Ln
