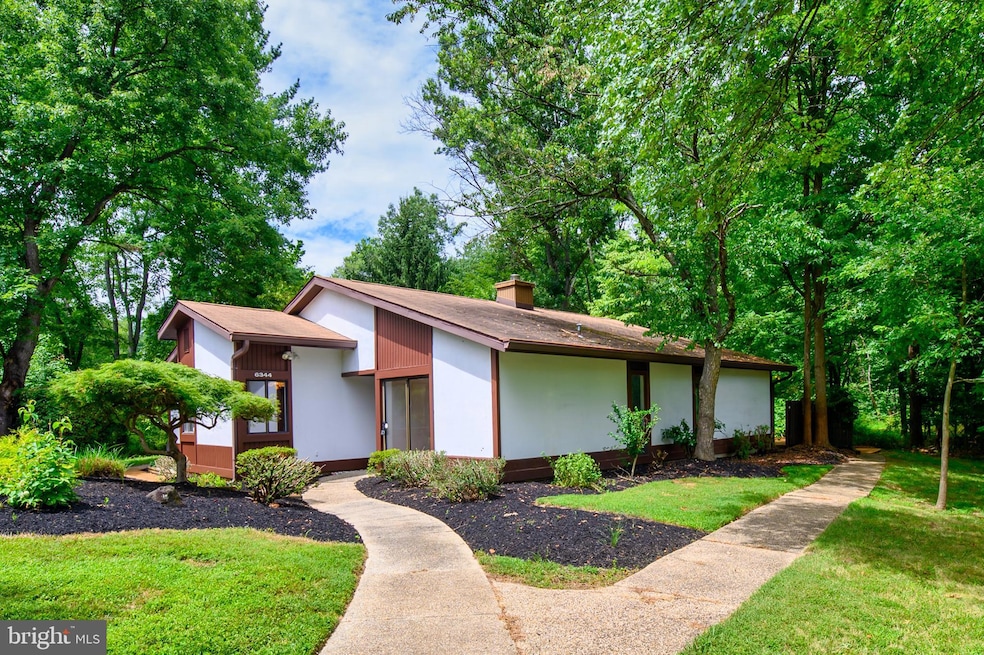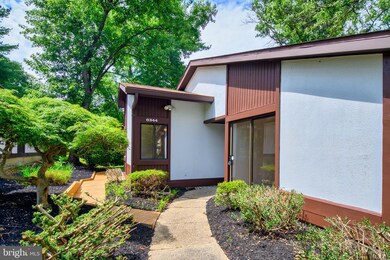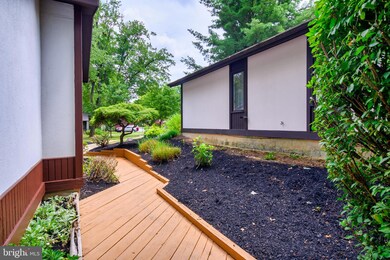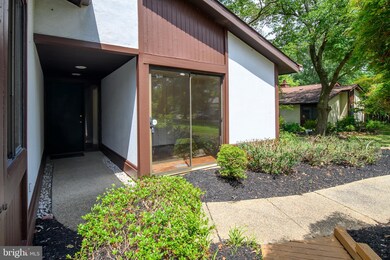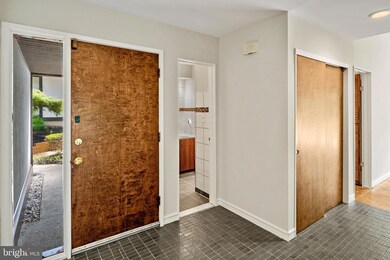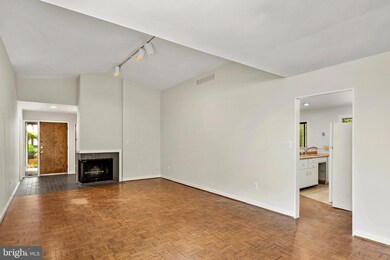
6344 Sunny Spring Columbia, MD 21044
Hickory Ridge NeighborhoodHighlights
- View of Trees or Woods
- Open Floorplan
- Vaulted Ceiling
- Wilde Lake Middle Rated A-
- Contemporary Architecture
- Wood Flooring
About This Home
As of August 2024Outstanding patio home tucked away on a private lot in the heart of Columbia! This great home features four bedrooms, two full baths, parquet floors and fresh neutral paint throughout. The spacious living room features a corner fireplace and large sliders to the private deck. The kitchen opens to versatile living space filled with natural light and ideal for casual living or a large dining table. Retreat to the primary bedroom with a full bathroom and ample closet space. Relax on the private, wrap around deck with fantastic views of open space. This home features a one car carport, an additional reserved parking spot and is convenient to everything Columbia has to offer!
Home Details
Home Type
- Single Family
Est. Annual Taxes
- $6,510
Year Built
- Built in 1975
Lot Details
- 6,052 Sq Ft Lot
- Property is in good condition
- Property is zoned NT
HOA Fees
- $235 Monthly HOA Fees
Property Views
- Woods
- Garden
Home Design
- Contemporary Architecture
- Slab Foundation
- Shingle Roof
- Stucco
Interior Spaces
- 1,859 Sq Ft Home
- Property has 1 Level
- Open Floorplan
- Vaulted Ceiling
- Corner Fireplace
- Wood Burning Fireplace
- Sliding Doors
- Entrance Foyer
- Living Room
- Combination Kitchen and Dining Room
- Utility Room
Kitchen
- Breakfast Area or Nook
- Electric Oven or Range
- Microwave
- Dishwasher
Flooring
- Wood
- Ceramic Tile
- Vinyl
Bedrooms and Bathrooms
- 4 Main Level Bedrooms
- En-Suite Primary Bedroom
- En-Suite Bathroom
- 2 Full Bathrooms
Laundry
- Laundry on main level
- Dryer
- Washer
Parking
- 1 Open Parking Space
- 2 Parking Spaces
- 1 Detached Carport Space
- Parking Lot
- 1 Assigned Parking Space
Schools
- Swansfield Elementary School
- Wilde Lake Middle School
- Atholton High School
Utilities
- Forced Air Heating and Cooling System
- Heating System Uses Oil
- Electric Water Heater
- Municipal Trash
Additional Features
- Level Entry For Accessibility
- Flood Risk
Listing and Financial Details
- Tax Lot K 4
- Assessor Parcel Number 1415004533
Community Details
Overview
- Association fees include common area maintenance, management
- Tanglewood HOA & Columbia Association
- Hickory Ridge Subdivision
Amenities
- Common Area
Recreation
- Golf Course Membership Available
- Community Playground
- Pool Membership Available
- Jogging Path
Ownership History
Purchase Details
Home Financials for this Owner
Home Financials are based on the most recent Mortgage that was taken out on this home.Purchase Details
Purchase Details
Home Financials for this Owner
Home Financials are based on the most recent Mortgage that was taken out on this home.Similar Homes in Columbia, MD
Home Values in the Area
Average Home Value in this Area
Purchase History
| Date | Type | Sale Price | Title Company |
|---|---|---|---|
| Deed | $475,000 | First American Title | |
| Deed | $475,000 | First American Title | |
| Deed | $342,000 | -- | |
| Deed | $110,000 | -- |
Mortgage History
| Date | Status | Loan Amount | Loan Type |
|---|---|---|---|
| Previous Owner | $380,000 | New Conventional | |
| Previous Owner | $55,000 | Credit Line Revolving | |
| Previous Owner | $211,800 | Stand Alone Second | |
| Previous Owner | $215,000 | New Conventional | |
| Previous Owner | $50,000 | Credit Line Revolving | |
| Previous Owner | $230,000 | New Conventional | |
| Previous Owner | $90,300 | No Value Available | |
| Closed | -- | No Value Available |
Property History
| Date | Event | Price | Change | Sq Ft Price |
|---|---|---|---|---|
| 05/06/2025 05/06/25 | Under Contract | -- | -- | -- |
| 04/16/2025 04/16/25 | For Rent | $3,300 | 0.0% | -- |
| 08/27/2024 08/27/24 | Sold | $475,000 | 0.0% | $256 / Sq Ft |
| 07/26/2024 07/26/24 | For Sale | $475,000 | -- | $256 / Sq Ft |
Tax History Compared to Growth
Tax History
| Year | Tax Paid | Tax Assessment Tax Assessment Total Assessment is a certain percentage of the fair market value that is determined by local assessors to be the total taxable value of land and additions on the property. | Land | Improvement |
|---|---|---|---|---|
| 2024 | $6,714 | $432,100 | $239,700 | $192,400 |
| 2023 | $4,661 | $423,033 | $0 | $0 |
| 2022 | $4,661 | $413,967 | $0 | $0 |
| 2021 | $5,921 | $404,900 | $221,000 | $183,900 |
| 2020 | $5,653 | $367,667 | $0 | $0 |
| 2019 | $4,765 | $330,433 | $0 | $0 |
| 2018 | $4,307 | $293,200 | $142,400 | $150,800 |
| 2017 | $4,206 | $293,200 | $0 | $0 |
| 2016 | $959 | $285,867 | $0 | $0 |
| 2015 | $959 | $282,200 | $0 | $0 |
| 2014 | $954 | $280,567 | $0 | $0 |
Agents Affiliated with this Home
-
Robert Kinnear

Seller's Agent in 2024
Robert Kinnear
RE/MAX
(410) 409-9932
8 in this area
171 Total Sales
-
Jeffrey Ganz

Buyer's Agent in 2024
Jeffrey Ganz
Century 21 Redwood Realty
(240) 353-3390
1 in this area
229 Total Sales
Map
Source: Bright MLS
MLS Number: MDHW2042492
APN: 15-004533
- 10705 Mcgregor Dr
- 6256 Plaited Reed
- 6264 Audubon Dr
- 6113 Jerrys Dr
- 10908 Harmel Dr
- 6048 Misty Arch Run
- 6030 Watch Chain Way
- 5957 Cedar Fern Ct
- 10609 Steamboat Landing
- 10634 Quarterstaff Rd
- 6107 Hour Hand Ct
- 6333 Frostwork Row
- 6208 Devon Dr
- 11540 Little Patuxent Pkwy Unit 101
- 11435 Little Patuxent Pkwy Unit 203
- 10224 Owen Brown Rd
- 11621 Dark Fire Way
- 10238 Bradley Ln
- 12213 Bonnet Brim Course
- 11701 Morningmist Ln
