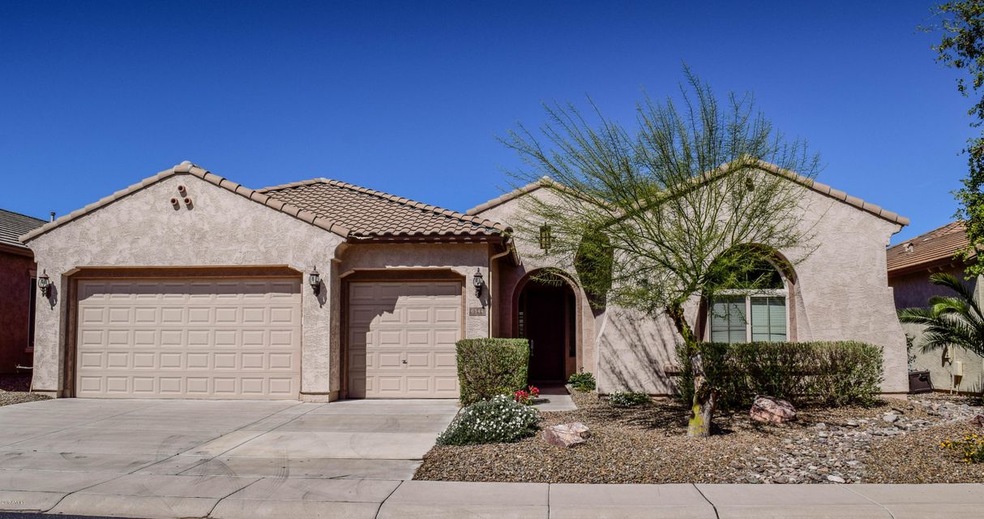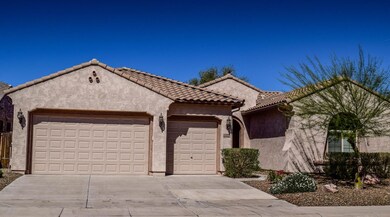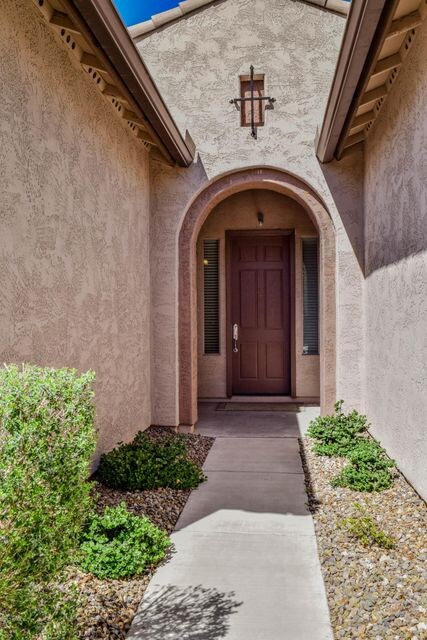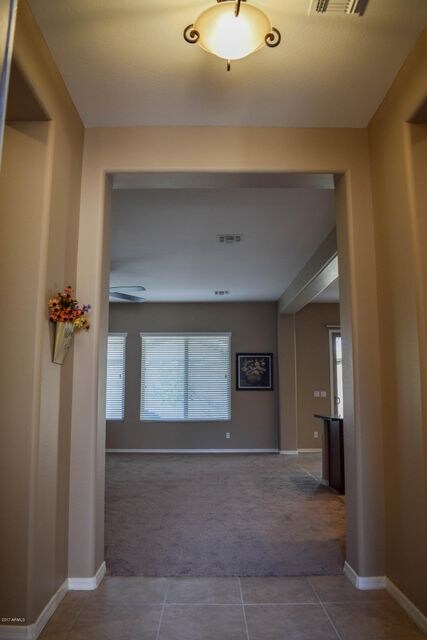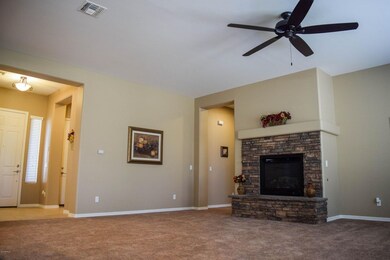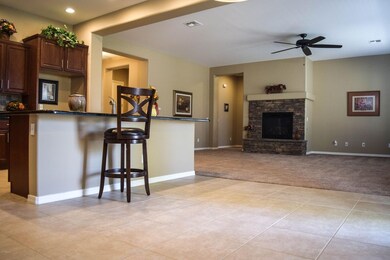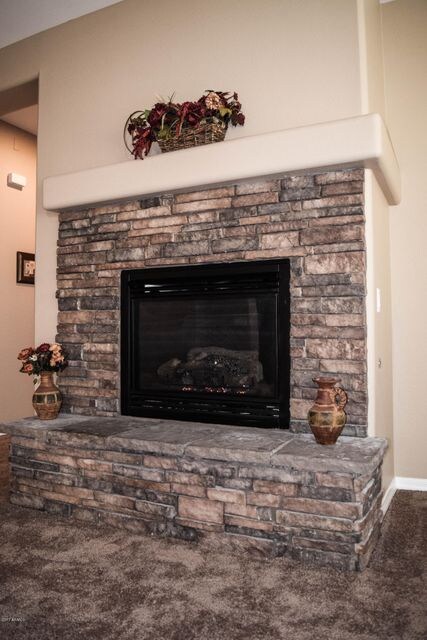
6344 W Admiral Way Florence, AZ 85132
Anthem at Merrill Ranch NeighborhoodHighlights
- Golf Course Community
- Clubhouse
- Heated Community Pool
- Fitness Center
- Granite Countertops
- Tennis Courts
About This Home
As of July 2021This home is absolutely stunning with upgrades galore and move in ready! The floor plan is spacious, open and functional! The gorgeous kitchen is an entertainers dream complete with plenty of upgraded cabinets, large island, granite counter tops, designer pantry door, gas stainless steel appliances, built in double ovens and open to the great room and ledge stone gas fireplace. The rest of the home boasts New two tone paint throughout,light fixtures, ceiling fans, faux wood blinds, New neutral carpet, and tile in all the right places! The backyard is complete with an extended covered patio and professionally designed landscaping. There is even room to bring the bigger toys in the 3 car garage! You wont be disappointed! ! WELCOME TO YOUR NEW HOME!
Last Agent to Sell the Property
Limitless Real Estate License #BR636905000 Listed on: 03/17/2017

Home Details
Home Type
- Single Family
Est. Annual Taxes
- $2,029
Year Built
- Built in 2007
Lot Details
- 7,801 Sq Ft Lot
- Block Wall Fence
- Front and Back Yard Sprinklers
- Grass Covered Lot
Parking
- 3 Car Garage
- Garage Door Opener
Home Design
- Wood Frame Construction
- Tile Roof
- Stucco
Interior Spaces
- 2,145 Sq Ft Home
- 1-Story Property
- Ceiling height of 9 feet or more
- Ceiling Fan
- Gas Fireplace
- Double Pane Windows
- Security System Owned
- Washer and Dryer Hookup
Kitchen
- Eat-In Kitchen
- Breakfast Bar
- Gas Cooktop
- Built-In Microwave
- Dishwasher
- Kitchen Island
- Granite Countertops
Flooring
- Carpet
- Tile
Bedrooms and Bathrooms
- 3 Bedrooms
- Walk-In Closet
- 2 Bathrooms
- Dual Vanity Sinks in Primary Bathroom
- Bathtub With Separate Shower Stall
Outdoor Features
- Covered patio or porch
Schools
- Anthem Elementary School - Florence
- Florence High School
Utilities
- Zoned Heating
- Heating System Uses Natural Gas
- High Speed Internet
- Cable TV Available
Listing and Financial Details
- Tax Lot 95
- Assessor Parcel Number 211-10-521
Community Details
Overview
- Property has a Home Owners Association
- Aam Llc Association, Phone Number (602) 957-9191
- Built by Pulte
- Anthem At Merrill Ranch Subdivision
Amenities
- Clubhouse
- Theater or Screening Room
- Recreation Room
Recreation
- Golf Course Community
- Tennis Courts
- Community Playground
- Fitness Center
- Heated Community Pool
- Community Spa
- Bike Trail
Ownership History
Purchase Details
Purchase Details
Home Financials for this Owner
Home Financials are based on the most recent Mortgage that was taken out on this home.Purchase Details
Home Financials for this Owner
Home Financials are based on the most recent Mortgage that was taken out on this home.Purchase Details
Home Financials for this Owner
Home Financials are based on the most recent Mortgage that was taken out on this home.Purchase Details
Home Financials for this Owner
Home Financials are based on the most recent Mortgage that was taken out on this home.Similar Homes in Florence, AZ
Home Values in the Area
Average Home Value in this Area
Purchase History
| Date | Type | Sale Price | Title Company |
|---|---|---|---|
| Deed | -- | None Listed On Document | |
| Warranty Deed | $387,000 | Empire Title Agency | |
| Warranty Deed | $221,600 | Premier Title Agency | |
| Trustee Deed | $180,300 | Title365 | |
| Corporate Deed | $199,990 | Sun Title Agency Co |
Mortgage History
| Date | Status | Loan Amount | Loan Type |
|---|---|---|---|
| Previous Owner | $337,000 | New Conventional | |
| Previous Owner | $176,000 | New Conventional | |
| Previous Owner | $1,000,000 | Commercial | |
| Previous Owner | $179,991 | New Conventional |
Property History
| Date | Event | Price | Change | Sq Ft Price |
|---|---|---|---|---|
| 07/09/2021 07/09/21 | Sold | $387,000 | +2.1% | $180 / Sq Ft |
| 06/08/2021 06/08/21 | Price Changed | $379,000 | -2.6% | $177 / Sq Ft |
| 05/25/2021 05/25/21 | Price Changed | $389,000 | -2.5% | $181 / Sq Ft |
| 05/14/2021 05/14/21 | For Sale | $399,000 | +80.1% | $186 / Sq Ft |
| 06/09/2017 06/09/17 | Sold | $221,600 | -0.1% | $103 / Sq Ft |
| 03/17/2017 03/17/17 | For Sale | $221,900 | -- | $103 / Sq Ft |
Tax History Compared to Growth
Tax History
| Year | Tax Paid | Tax Assessment Tax Assessment Total Assessment is a certain percentage of the fair market value that is determined by local assessors to be the total taxable value of land and additions on the property. | Land | Improvement |
|---|---|---|---|---|
| 2025 | $2,225 | $35,428 | -- | -- |
| 2024 | $2,025 | $45,420 | -- | -- |
| 2023 | $1,982 | $29,117 | $1,568 | $27,549 |
| 2022 | $2,025 | $22,703 | $1,568 | $21,135 |
| 2021 | $2,194 | $20,183 | $0 | $0 |
| 2020 | $2,125 | $19,408 | $0 | $0 |
| 2019 | $1,910 | $18,380 | $0 | $0 |
| 2018 | $2,200 | $16,022 | $0 | $0 |
| 2017 | $2,113 | $15,986 | $0 | $0 |
| 2016 | $2,029 | $15,882 | $1,400 | $14,482 |
| 2014 | $1,918 | $12,216 | $1,200 | $11,016 |
Agents Affiliated with this Home
-

Seller's Agent in 2021
Michele Whitman
HomeSmart Lifestyles
(480) 272-2728
2 in this area
45 Total Sales
-

Buyer's Agent in 2021
Keily Ringo Kasotakis
Arizona Best Real Estate
(847) 530-7828
1 in this area
93 Total Sales
-

Seller's Agent in 2017
Renee Clark
Limitless Real Estate
(480) 634-3626
2 in this area
38 Total Sales
-

Buyer's Agent in 2017
Rich Giddings
Model Perfect Homes
(602) 574-7727
97 Total Sales
Map
Source: Arizona Regional Multiple Listing Service (ARMLS)
MLS Number: 5576849
APN: 211-10-521
- 6302 W Montebello Way
- 6230 W Montebello Way
- 6331 W Desert Blossom Way
- 6552 W Victory Way
- 6614 W Victory Way
- 6030 W Montebello Way
- 8560 W Yorktown Ct
- 2881 N Riverside Dr
- 3618 N Colonial Ct
- Butte Plan at Parkside at Anthem at Merrill Ranch - Canyon
- Yucca Plan at Parkside at Anthem at Merrill Ranch - Cactus
- Arroyo Plan at Parkside at Anthem at Merrill Ranch - Canyon
- Cliff Plan at Parkside at Anthem at Merrill Ranch - Canyon
- Senita Plan at Parkside at Anthem at Merrill Ranch - Cactus
- Plateau Plan at Parkside at Anthem at Merrill Ranch - Canyon
- Cresote Plan at Parkside at Anthem at Merrill Ranch - Cactus
- Sumac Plan at Parkside at Anthem at Merrill Ranch - Cactus
- Desert Spoon Plan at Parkside at Anthem at Merrill Ranch - Cactus
- Manzanita Plan at Parkside at Anthem at Merrill Ranch - Cactus
- 6688 W Desert Blossom Way
