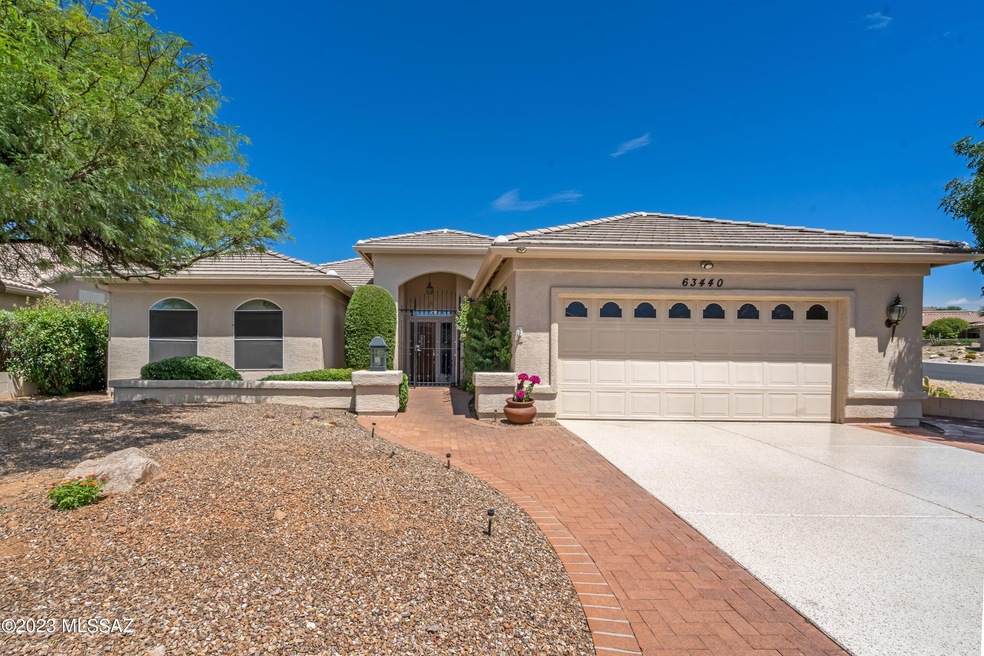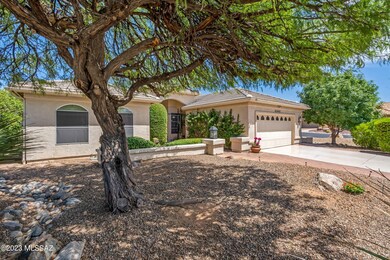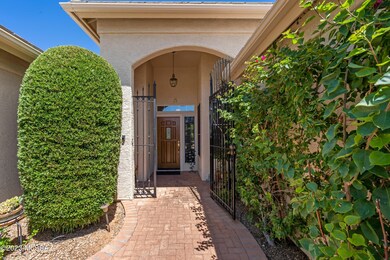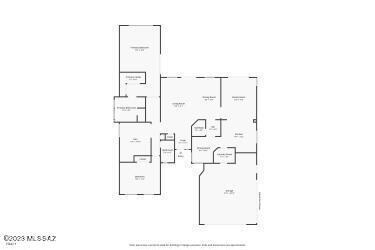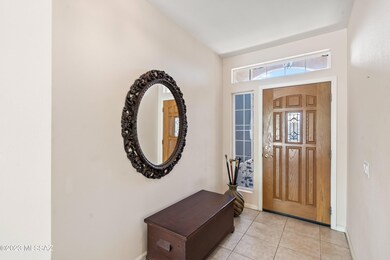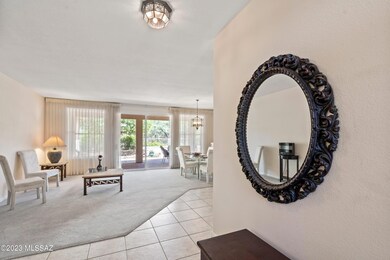
63440 E Desert Peak Dr Tucson, AZ 85739
Estimated Value: $376,000 - $502,000
Highlights
- Golf Course Community
- 2 Car Garage
- Mountain View
- Fitness Center
- Senior Community
- Clubhouse
About This Home
As of April 2024Don't miss this lowest price in Saddlebrooke for the sqft. Very desirable Madera Model offered by original owner. Meticulously maintained. This 2 bedrooms plus den corner home in Saddlebrooke, Tucson's Premier Active Adult Retirement 55+ Community. Custom wood shutters throughout. Gated front entry to an open and bright beautiful home. Kitchen has lots of storage/counters, pull-out shelves. Living/ dining area plus a family room off the kitchen. Cozy breakfast nook with window open to the front. Entertainers dream with living/dining open to long covered private backyard patio plus extended paver patio+ lemon tree. Large wet bar. Powder room off living area. Large bedrooms. plus, den. Primary bedroom has a jetted soak tub, and slider to the backyard. Mature vegetation. Guest room next to
Home Details
Home Type
- Single Family
Est. Annual Taxes
- $2,827
Year Built
- Built in 1998
Lot Details
- 7,467 Sq Ft Lot
- Lot Dimensions are 65x115x65x115
- South Facing Home
- Wrought Iron Fence
- Block Wall Fence
- Drip System Landscaping
- Shrub
- Corner Lot
- Paved or Partially Paved Lot
- Landscaped with Trees
- Back and Front Yard
- Property is zoned Pinal County - CR3
HOA Fees
- $290 Monthly HOA Fees
Home Design
- Contemporary Architecture
- Frame With Stucco
- Tile Roof
Interior Spaces
- 2,134 Sq Ft Home
- Property has 1 Level
- Wet Bar
- Ceiling height of 9 feet or more
- Ceiling Fan
- Double Pane Windows
- Plantation Shutters
- Family Room Off Kitchen
- Living Room
- Dining Area
- Den
- Recreation Room
- Mountain Views
- Fire and Smoke Detector
- Laundry Room
Kitchen
- Breakfast Area or Nook
- Breakfast Bar
- Walk-In Pantry
- Recirculated Exhaust Fan
- Dishwasher
- Tile Countertops
- Disposal
Flooring
- Carpet
- Ceramic Tile
Bedrooms and Bathrooms
- 2 Bedrooms
- Walk-In Closet
- Solid Surface Bathroom Countertops
- Dual Vanity Sinks in Primary Bathroom
- Jettted Tub and Separate Shower in Primary Bathroom
- Soaking Tub
- Bathtub with Shower
- Exhaust Fan In Bathroom
Parking
- 2 Car Garage
- Parking Storage or Cabinetry
- Garage Door Opener
- Driveway
Schools
- Coronado K-8 Elementary And Middle School
- Ironwood Ridge High School
Utilities
- Forced Air Heating and Cooling System
- Cooling System Powered By Gas
- Heat Pump System
- Natural Gas Water Heater
- Water Softener
- Cable TV Available
Additional Features
- No Interior Steps
- North or South Exposure
- Covered patio or porch
Community Details
Overview
- Senior Community
- Association fees include blanket insurance policy, common area maintenance, street maintenance
- $350 HOA Transfer Fee
- Saddlebrooke 2 Association, Phone Number (520) 818-1000
- Visit Association Website
- Saddlebrooke Subdivision
- The community has rules related to deed restrictions
Amenities
- Clubhouse
Recreation
- Golf Course Community
- Tennis Courts
- Community Basketball Court
- Pickleball Courts
- Sport Court
- Fitness Center
- Community Pool
- Community Spa
Ownership History
Purchase Details
Home Financials for this Owner
Home Financials are based on the most recent Mortgage that was taken out on this home.Purchase Details
Home Financials for this Owner
Home Financials are based on the most recent Mortgage that was taken out on this home.Purchase Details
Similar Homes in Tucson, AZ
Home Values in the Area
Average Home Value in this Area
Purchase History
| Date | Buyer | Sale Price | Title Company |
|---|---|---|---|
| Mjg83 Holdings Llc | $375,000 | Catalina Title Agency | |
| Tomy John J | -- | Fidelity National Title | |
| Tomy John J | -- | Fidelity National Title Agen | |
| Tomy John J | $206,774 | -- |
Mortgage History
| Date | Status | Borrower | Loan Amount |
|---|---|---|---|
| Previous Owner | Tomy John J | $37,000 |
Property History
| Date | Event | Price | Change | Sq Ft Price |
|---|---|---|---|---|
| 04/25/2024 04/25/24 | Sold | $375,000 | 0.0% | $176 / Sq Ft |
| 04/02/2024 04/02/24 | For Sale | $375,000 | -- | $176 / Sq Ft |
Tax History Compared to Growth
Tax History
| Year | Tax Paid | Tax Assessment Tax Assessment Total Assessment is a certain percentage of the fair market value that is determined by local assessors to be the total taxable value of land and additions on the property. | Land | Improvement |
|---|---|---|---|---|
| 2025 | $3,163 | $41,444 | -- | -- |
| 2024 | $2,887 | $42,352 | -- | -- |
| 2023 | $3,053 | $34,074 | $9,998 | $24,076 |
| 2022 | $2,827 | $28,598 | $9,998 | $18,600 |
| 2021 | $2,887 | $26,066 | $0 | $0 |
| 2020 | $2,990 | $26,277 | $0 | $0 |
| 2019 | $2,859 | $25,931 | $0 | $0 |
| 2018 | $2,828 | $25,419 | $0 | $0 |
| 2017 | $2,935 | $26,106 | $0 | $0 |
| 2016 | $2,912 | $26,577 | $9,998 | $16,579 |
| 2014 | $2,938 | $26,767 | $10,000 | $16,767 |
Agents Affiliated with this Home
-
Holli Mcgarry
H
Seller's Agent in 2024
Holli Mcgarry
Tierra Antigua Realty
28 Total Sales
Map
Source: MLS of Southern Arizona
MLS Number: 22408193
APN: 305-81-078
- 63606 E Desert Peak Dr
- 63572 E Holiday Dr
- 63722 E Desert Peak Dr
- 63243 E Mountain Wood Dr
- 63111 E Mountain Crest Dr
- 38916 S Carefree Dr
- 38871 S Carefree Dr
- 38977 S Casual Dr
- 63063 E Mountain Crest Dr
- 63752 E Holiday Dr
- 63253 E Flower Ridge Dr
- 63506 E Harmony Dr
- 63698 E Haven Ln
- 63747 E Hideaway Ln Unit 35
- 39088 S Carefree Dr
- 63645 E Vacation Dr
- 38410 S Canyon View Ct
- 38090 S Desert Highland Dr
- 62893 E Flower Ridge Dr
- 37931 S Desert Bluff Dr
- 63440 E Desert Peak Dr
- 63448 E Desert Peak Dr
- 63426 E Desert Peak Dr
- 63412 E Desert Peak Dr
- 63449 E Desert Peak Dr
- 38651 S Desert Bluff Dr
- 63423 E Desert Peak Dr
- 38629 S Desert Bluff Dr
- 63447 E Desert Crest Dr
- 63388 E Desert Peak Dr
- 63429 E Desert Crest Dr
- 38607 S Desert Bluff Dr
- 38695 S Desert Bluff Dr
- 63387 E Desert Peak Dr
- 63411 E Desert Crest Dr
- 38728 S Desert Bluff Dr
- 63370 E Desert Peak Dr
- 38583 S Desert Bluff Dr
- 63393 E Desert Crest Dr
- 63371 E Desert Crest Dr
