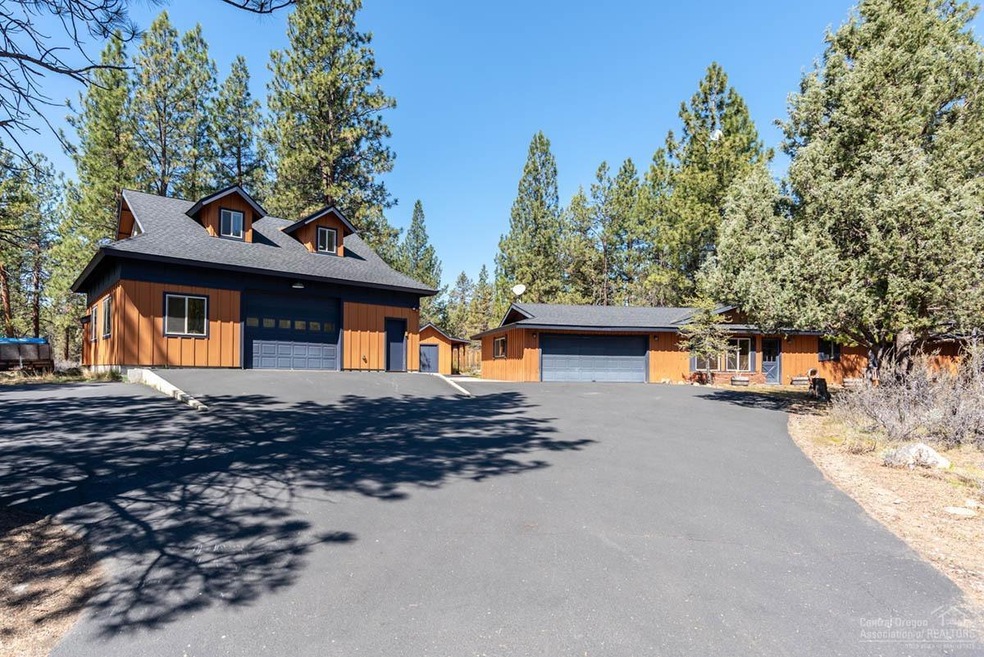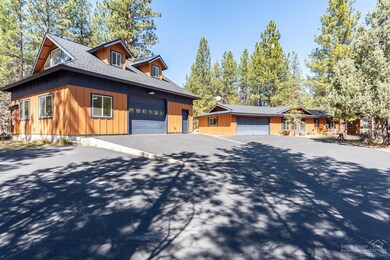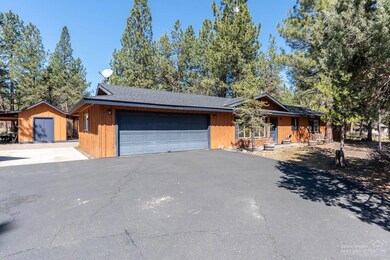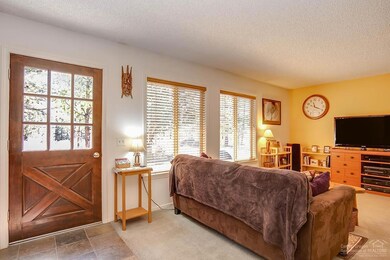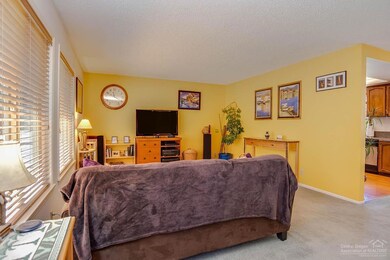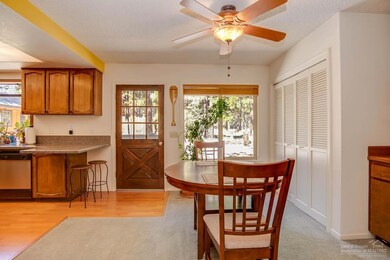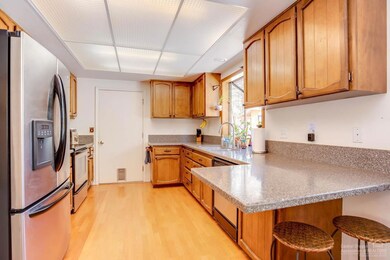
Highlights
- RV Garage
- Deck
- Ranch Style House
- William E. Miller Elementary School Rated A-
- Territorial View
- Wood Flooring
About This Home
As of March 2019Westside Acreage in Saddleback with Large Shop. This single story home has 2 bedrooms, plus office/bonus/3rd bedroom, your choice. Updated energy efficient windows and roof. Nicely landscaped lawn area behind the house with fenced in garden area, 200 s/f garden shed and large party deck. 1008 s/f shop with radiant floor heat, bathroom and its own septic system. 550 s/f Studio above the shop where natural light pours in. All this on 2.29 acres, close to Shevlin Park and great hiking/biking trails.
Last Agent to Sell the Property
Glenda Mackie
Coldwell Banker Bain License #950500068 Listed on: 05/04/2018
Last Buyer's Agent
Tammy Caruso
Cascade Hasson SIR License #880800035
Home Details
Home Type
- Single Family
Est. Annual Taxes
- $3,207
Year Built
- Built in 1978
Lot Details
- 2.29 Acre Lot
- Sprinklers on Timer
- Property is zoned RR10, RR10
HOA Fees
- $8 Monthly HOA Fees
Parking
- 2 Car Attached Garage
- Workshop in Garage
- Driveway
- On-Street Parking
- RV Garage
Home Design
- Ranch Style House
- Slab Foundation
- Frame Construction
- Composition Roof
Interior Spaces
- 1,584 Sq Ft Home
- Ceiling Fan
- Wood Burning Fireplace
- Vinyl Clad Windows
- Garden Windows
- Living Room with Fireplace
- Territorial Views
Kitchen
- Eat-In Kitchen
- Breakfast Bar
- Oven
- Range
- Laminate Countertops
Flooring
- Wood
- Carpet
- Concrete
- Vinyl
Bedrooms and Bathrooms
- 2 Bedrooms
- Linen Closet
- Walk-In Closet
- 2 Full Bathrooms
- Bathtub with Shower
Outdoor Features
- Deck
- Patio
- Separate Outdoor Workshop
- Outdoor Storage
- Storage Shed
Schools
- William E Miller Elementary School
- Pacific Crest Middle School
- Summit High School
Utilities
- Forced Air Heating System
- Baseboard Heating
- Private Water Source
- Water Heater
- Septic Tank
- Leach Field
Community Details
- Saddleback Subdivision
Listing and Financial Details
- Exclusions: Refrigerator, W/D, Electric fireplace in; Studio Negotiable, Cabinets in Shop and; Sellers Equip, Shop Contents, Shelvin
- Legal Lot and Block 6 / 8
- Assessor Parcel Number 112998
Ownership History
Purchase Details
Home Financials for this Owner
Home Financials are based on the most recent Mortgage that was taken out on this home.Purchase Details
Home Financials for this Owner
Home Financials are based on the most recent Mortgage that was taken out on this home.Similar Homes in Bend, OR
Home Values in the Area
Average Home Value in this Area
Purchase History
| Date | Type | Sale Price | Title Company |
|---|---|---|---|
| Warranty Deed | $640,000 | Western Title & Escrow | |
| Warranty Deed | $590,000 | Amerititle |
Mortgage History
| Date | Status | Loan Amount | Loan Type |
|---|---|---|---|
| Previous Owner | $260,800 | New Conventional | |
| Previous Owner | $258,405 | Unknown | |
| Previous Owner | $221,000 | Fannie Mae Freddie Mac |
Property History
| Date | Event | Price | Change | Sq Ft Price |
|---|---|---|---|---|
| 03/15/2019 03/15/19 | Sold | $640,000 | -8.6% | $404 / Sq Ft |
| 02/21/2019 02/21/19 | Pending | -- | -- | -- |
| 08/10/2018 08/10/18 | For Sale | $699,900 | +18.6% | $442 / Sq Ft |
| 07/05/2018 07/05/18 | Sold | $590,000 | +0.2% | $372 / Sq Ft |
| 05/09/2018 05/09/18 | Pending | -- | -- | -- |
| 05/04/2018 05/04/18 | For Sale | $589,000 | -- | $372 / Sq Ft |
Tax History Compared to Growth
Tax History
| Year | Tax Paid | Tax Assessment Tax Assessment Total Assessment is a certain percentage of the fair market value that is determined by local assessors to be the total taxable value of land and additions on the property. | Land | Improvement |
|---|---|---|---|---|
| 2024 | $8,184 | $549,950 | -- | -- |
| 2023 | $7,706 | $533,940 | $0 | $0 |
| 2022 | $7,109 | $503,300 | $0 | $0 |
| 2021 | $7,154 | $235,589 | $0 | $0 |
| 2020 | $3,293 | $235,589 | $0 | $0 |
| 2019 | $3,494 | $250,070 | $0 | $0 |
| 2018 | $3,394 | $242,790 | $0 | $0 |
| 2017 | $3,306 | $235,720 | $0 | $0 |
| 2016 | $3,144 | $228,860 | $0 | $0 |
| 2015 | $3,058 | $222,200 | $0 | $0 |
| 2014 | $2,962 | $215,730 | $0 | $0 |
Agents Affiliated with this Home
-
T
Seller's Agent in 2019
Tammy Caruso
Cascade Hasson SIR
-
G
Seller's Agent in 2018
Glenda Mackie
Coldwell Banker Bain
Map
Source: Oregon Datashare
MLS Number: 201804251
APN: 112998
- 18954 Martingale Cir
- 63589 Gold Spur Way
- 63313 Silverado Dr
- 19083 Saddleback Ln
- 63220 Johnson Rd
- 18776 Hakamore Dr
- 18790 Hakamore Dr
- 63420 Shoreline Dr
- 63280 Palla Ln
- 19365 Rim View Ct
- 19436 Klippel Rd
- 63560 Johnson Rd
- 62987 Levins Ln
- 3965 NW Rocher Way
- 62979 Ostrom Drive Lot 24
- 2625 NW Morris Ct
- 0 Ostrom Drive Lot 53
- 3955 NW Rocher Way
- 2310 NW Rawlins Ct
- 3644 NW Cotton Place
