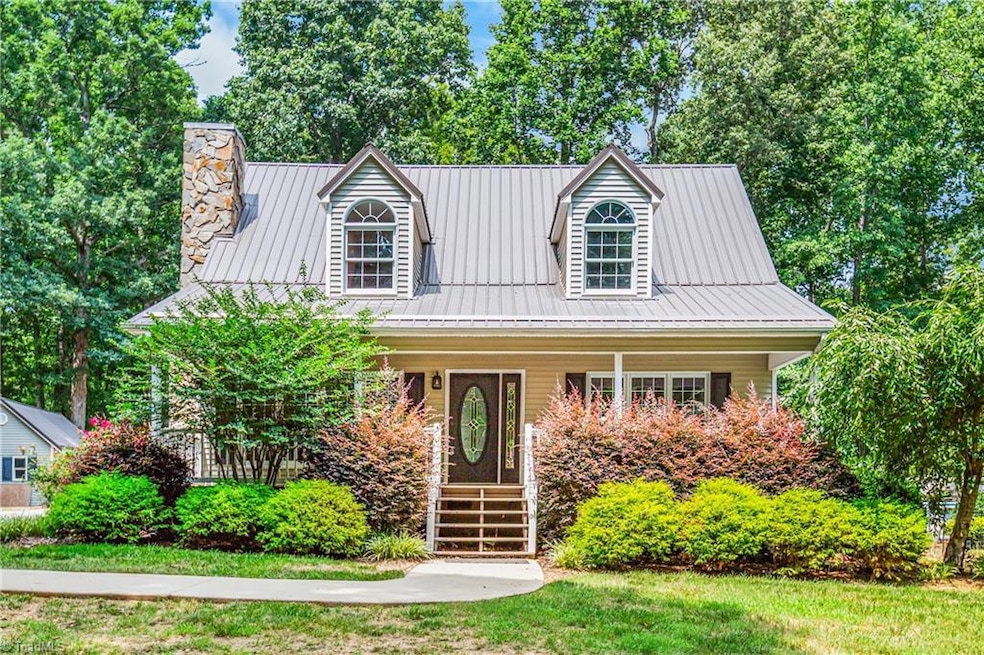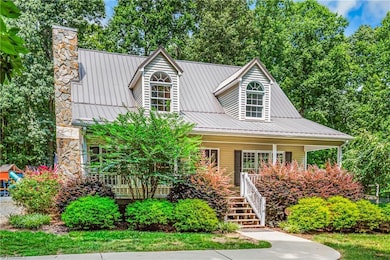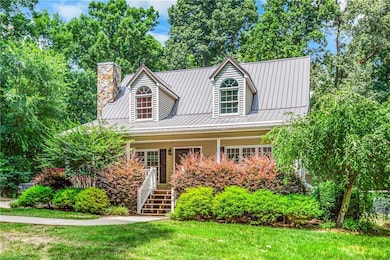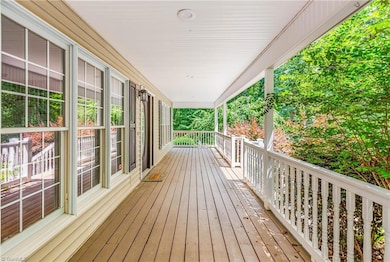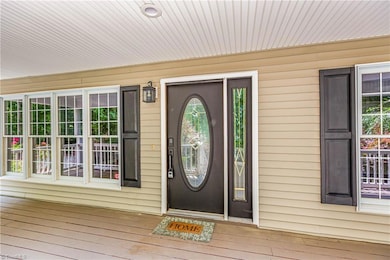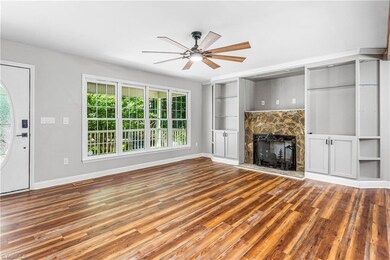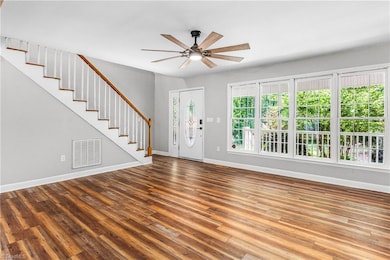
6345 Liberty Rd Julian, NC 27283
Estimated payment $2,799/month
Highlights
- Outdoor Pool
- Secluded Lot
- Solid Surface Countertops
- Cape Cod Architecture
- Partially Wooded Lot
- No HOA
About This Home
Tons of upgrades on 4.5 acres! Come see this upgraded home with a brand new 20x30 shop conveniently located close to the highway and the proposed Toyota Battery plant. Features include: 3 bedrooms with 2 full baths plus two large flex spaces for offices or playrooms (see remarks); new water heater; upgraded plumbing and new faucets; new toilets; new outlets, switches, and electrical upgrades; new flooring upstairs; new paint; custom built pantry; new primary bathroom with brand new subfloor; new light fixtures; new exterior lights; septic lid replaced and pumped recently; metal roof; 10x10 roll up shop doors; 50 amp plug and RV hookup at utility building; fruit tree orchard and established garden; tons of new fencing; new pond pump; brand new pool (see remarks); and non slip paint on all porches! Owners were doing work to make it their forever home, however a job relocation now gives you the opportunity to make this beauty yours!
Home Details
Home Type
- Single Family
Est. Annual Taxes
- $2,302
Year Built
- Built in 1996
Lot Details
- 4.5 Acre Lot
- Fenced
- Secluded Lot
- Level Lot
- Partially Wooded Lot
- Property is zoned AG
Parking
- 2 Car Detached Garage
- Driveway
Home Design
- Cape Cod Architecture
- Vinyl Siding
Interior Spaces
- 1,865 Sq Ft Home
- Property has 1 Level
- Living Room with Fireplace
- Pull Down Stairs to Attic
- Dryer Hookup
Kitchen
- Dishwasher
- Kitchen Island
- Solid Surface Countertops
Flooring
- Tile
- Vinyl
Bedrooms and Bathrooms
- 3 Bedrooms
Outdoor Features
- Outdoor Pool
- Outdoor Storage
- Porch
Utilities
- Heat Pump System
- Well
- Electric Water Heater
Community Details
- No Home Owners Association
Listing and Financial Details
- Assessor Parcel Number 0123133
- 1% Total Tax Rate
Map
Home Values in the Area
Average Home Value in this Area
Tax History
| Year | Tax Paid | Tax Assessment Tax Assessment Total Assessment is a certain percentage of the fair market value that is determined by local assessors to be the total taxable value of land and additions on the property. | Land | Improvement |
|---|---|---|---|---|
| 2023 | $2,302 | $258,700 | $69,600 | $189,100 |
| 2022 | $2,251 | $258,700 | $69,600 | $189,100 |
| 2021 | $1,800 | $206,800 | $47,500 | $159,300 |
| 2020 | $1,801 | $206,800 | $47,500 | $159,300 |
| 2019 | $1,801 | $206,800 | $0 | $0 |
| 2018 | $1,793 | $206,800 | $0 | $0 |
| 2017 | $1,767 | $206,800 | $0 | $0 |
| 2016 | $1,471 | $162,100 | $0 | $0 |
| 2015 | $1,482 | $162,100 | $0 | $0 |
| 2014 | $1,501 | $162,100 | $0 | $0 |
Property History
| Date | Event | Price | Change | Sq Ft Price |
|---|---|---|---|---|
| 06/27/2025 06/27/25 | For Sale | $469,900 | +16.0% | $252 / Sq Ft |
| 09/26/2024 09/26/24 | Sold | $405,000 | +1.3% | $232 / Sq Ft |
| 08/29/2024 08/29/24 | Pending | -- | -- | -- |
| 08/16/2024 08/16/24 | For Sale | $400,000 | 0.0% | $229 / Sq Ft |
| 08/02/2024 08/02/24 | Pending | -- | -- | -- |
| 08/01/2024 08/01/24 | For Sale | $400,000 | -- | $229 / Sq Ft |
Purchase History
| Date | Type | Sale Price | Title Company |
|---|---|---|---|
| Warranty Deed | $405,000 | None Listed On Document | |
| Warranty Deed | -- | None Listed On Document | |
| Warranty Deed | $233,000 | None Available | |
| Interfamily Deed Transfer | -- | -- | |
| Interfamily Deed Transfer | -- | -- |
Mortgage History
| Date | Status | Loan Amount | Loan Type |
|---|---|---|---|
| Open | $390,825 | FHA | |
| Previous Owner | $115,000 | Credit Line Revolving | |
| Previous Owner | $205,500 | New Conventional | |
| Previous Owner | $46,580 | Stand Alone Second | |
| Previous Owner | $174,675 | Purchase Money Mortgage | |
| Previous Owner | $15,000 | Credit Line Revolving | |
| Previous Owner | $198,000 | Fannie Mae Freddie Mac | |
| Previous Owner | $31,750 | Credit Line Revolving |
Similar Homes in Julian, NC
Source: Triad MLS
MLS Number: 1185784
APN: 0123133
- 4724 Old Julian Rd
- 5196 Folgers Mill Rd
- 1404 N Carolina 62 E
- 2106 Nc Highway 62 E
- 0 Deviney Rd
- Tbd Bulb Rd
- 9010 Old 421 Rd
- 7239 Bulb Rd
- Tbd Old 421 Rd
- 105 Wolf Den Ct
- 6104 Monnett Rd
- 5729 Julian Airport Rd
- 4700 Raven Dr
- 5757,5775,5777 Julian Airport Rd
- 3608 Bernie Rd
- 7027 Old 421 Rd
- 7055 Old 421 Rd
- 6922 Charnel Ln
- 7116 Bethlehem Church Rd
- 5415 Evergreen Ct
