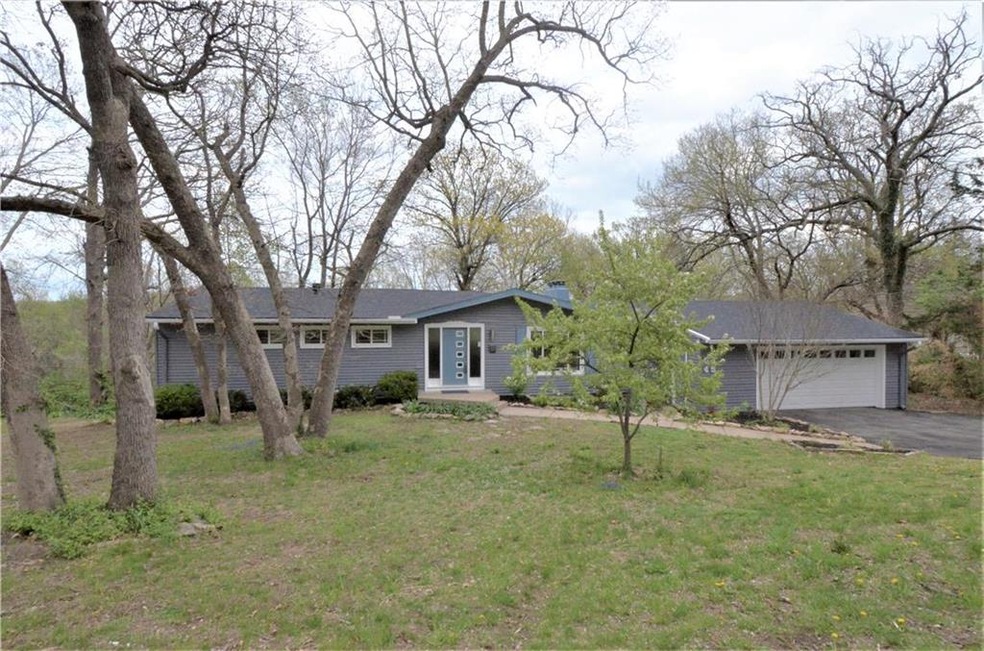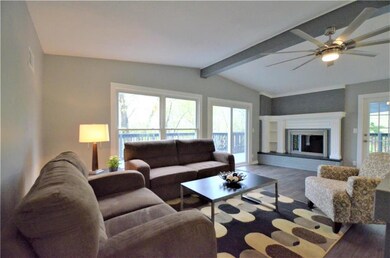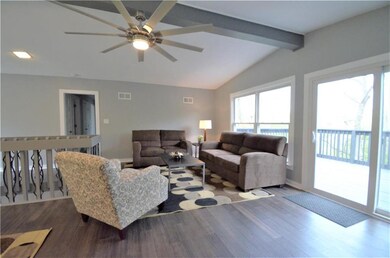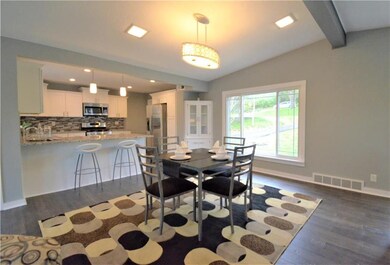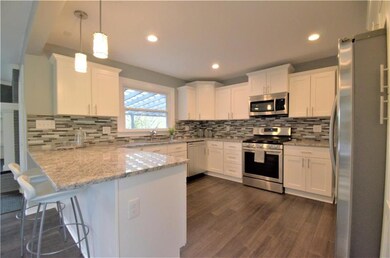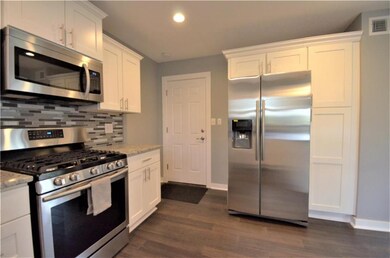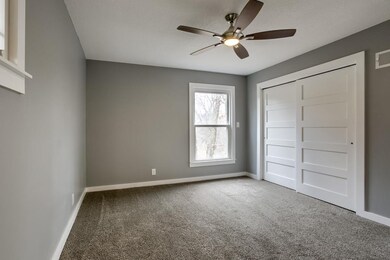
6345 Robin Hood Dr Shawnee, KS 66203
Highlights
- 34,848 Sq Ft lot
- Deck
- Great Room with Fireplace
- Custom Closet System
- Contemporary Architecture
- Wooded Lot
About This Home
As of August 2021Come see this completely updated mid-century modern home nestled in Sherwood Forest right off of Shawnee Mission Parkway. With 5 bedrooms and 3 bathrooms, this house has everything you could ever want in a home. The open floor plan is perfect for entertaining or just sitting on the deck listening to nature in the middle of the city. With a big backyard that backs up to Turkey Creek, you'll never want to leave. But when you do, I-35 and shopping are minutes away. Seller asks that visitors wear booties provided in entryway.
This home includes a stainless steel Samsung appliance package; stove to be gas.
Last Agent to Sell the Property
Michele Dilmaghani
ReeceNichols - College Blvd License #SP00238935 Listed on: 04/15/2018
Last Buyer's Agent
Michele Dilmaghani
ReeceNichols - College Blvd License #SP00238935 Listed on: 04/15/2018
Home Details
Home Type
- Single Family
Est. Annual Taxes
- $2,607
Year Built
- Built in 1953
Lot Details
- 0.8 Acre Lot
- Side Green Space
- Wooded Lot
- Many Trees
HOA Fees
- $28 Monthly HOA Fees
Parking
- 2 Car Attached Garage
- Front Facing Garage
Home Design
- Contemporary Architecture
- Ranch Style House
- Traditional Architecture
- Composition Roof
- Vinyl Siding
Interior Spaces
- Wet Bar: Ceramic Tiles, Shower Over Tub, All Carpet, Shower Only, Granite Counters, Natural Stone Floor, Pantry, Built-in Features, Ceiling Fan(s), Fireplace
- Built-In Features: Ceramic Tiles, Shower Over Tub, All Carpet, Shower Only, Granite Counters, Natural Stone Floor, Pantry, Built-in Features, Ceiling Fan(s), Fireplace
- Vaulted Ceiling
- Ceiling Fan: Ceramic Tiles, Shower Over Tub, All Carpet, Shower Only, Granite Counters, Natural Stone Floor, Pantry, Built-in Features, Ceiling Fan(s), Fireplace
- Skylights
- Shades
- Plantation Shutters
- Drapes & Rods
- Great Room with Fireplace
- 2 Fireplaces
- Family Room Downstairs
- Formal Dining Room
- Sun or Florida Room
Kitchen
- Gas Oven or Range
- Dishwasher
- Stainless Steel Appliances
- Granite Countertops
- Laminate Countertops
Flooring
- Wall to Wall Carpet
- Linoleum
- Laminate
- Stone
- Ceramic Tile
- Luxury Vinyl Plank Tile
- Luxury Vinyl Tile
Bedrooms and Bathrooms
- 5 Bedrooms
- Custom Closet System
- Cedar Closet: Ceramic Tiles, Shower Over Tub, All Carpet, Shower Only, Granite Counters, Natural Stone Floor, Pantry, Built-in Features, Ceiling Fan(s), Fireplace
- Walk-In Closet: Ceramic Tiles, Shower Over Tub, All Carpet, Shower Only, Granite Counters, Natural Stone Floor, Pantry, Built-in Features, Ceiling Fan(s), Fireplace
- 3 Full Bathrooms
- Double Vanity
- Ceramic Tiles
Finished Basement
- Sump Pump
- Laundry in Basement
Outdoor Features
- Deck
- Enclosed Patio or Porch
Schools
- Merriam Park Elementary School
- Sm North High School
Utilities
- Central Heating and Cooling System
Community Details
- Association fees include trash pick up
- Sherwood Forest Subdivision
Listing and Financial Details
- Assessor Parcel Number JP72000000 0027
Ownership History
Purchase Details
Home Financials for this Owner
Home Financials are based on the most recent Mortgage that was taken out on this home.Purchase Details
Home Financials for this Owner
Home Financials are based on the most recent Mortgage that was taken out on this home.Purchase Details
Home Financials for this Owner
Home Financials are based on the most recent Mortgage that was taken out on this home.Purchase Details
Purchase Details
Purchase Details
Home Financials for this Owner
Home Financials are based on the most recent Mortgage that was taken out on this home.Purchase Details
Similar Homes in Shawnee, KS
Home Values in the Area
Average Home Value in this Area
Purchase History
| Date | Type | Sale Price | Title Company |
|---|---|---|---|
| Warranty Deed | -- | Security 1St Title | |
| Warranty Deed | -- | Platinum Title Llc | |
| Warranty Deed | -- | Platinum Title Llc | |
| Warranty Deed | -- | None Available | |
| Warranty Deed | -- | None Available | |
| Interfamily Deed Transfer | -- | Chicago Title Ins Co | |
| Interfamily Deed Transfer | -- | -- |
Mortgage History
| Date | Status | Loan Amount | Loan Type |
|---|---|---|---|
| Open | $291,920 | New Conventional | |
| Previous Owner | $306,484 | FHA | |
| Previous Owner | $314,204 | FHA | |
| Previous Owner | $245,000 | Construction | |
| Previous Owner | $151,350 | New Conventional | |
| Previous Owner | $163,200 | New Conventional | |
| Previous Owner | $20,000 | Credit Line Revolving | |
| Previous Owner | $144,000 | New Conventional |
Property History
| Date | Event | Price | Change | Sq Ft Price |
|---|---|---|---|---|
| 08/16/2021 08/16/21 | Sold | -- | -- | -- |
| 07/12/2021 07/12/21 | Pending | -- | -- | -- |
| 06/03/2021 06/03/21 | For Sale | $365,000 | +5.8% | $130 / Sq Ft |
| 05/10/2018 05/10/18 | Sold | -- | -- | -- |
| 05/10/2018 05/10/18 | Pending | -- | -- | -- |
| 05/04/2018 05/04/18 | Price Changed | $345,000 | -1.4% | $123 / Sq Ft |
| 04/15/2018 04/15/18 | For Sale | $350,000 | +141.4% | $125 / Sq Ft |
| 11/01/2017 11/01/17 | Sold | -- | -- | -- |
| 06/19/2017 06/19/17 | Pending | -- | -- | -- |
| 01/16/2017 01/16/17 | For Sale | $145,000 | -- | $75 / Sq Ft |
Tax History Compared to Growth
Tax History
| Year | Tax Paid | Tax Assessment Tax Assessment Total Assessment is a certain percentage of the fair market value that is determined by local assessors to be the total taxable value of land and additions on the property. | Land | Improvement |
|---|---|---|---|---|
| 2024 | $5,188 | $47,380 | $9,322 | $38,058 |
| 2023 | $4,806 | $44,896 | $9,322 | $35,574 |
| 2022 | $4,665 | $41,964 | $8,484 | $33,480 |
| 2021 | $4,665 | $40,756 | $7,360 | $33,396 |
| 2020 | $4,337 | $37,088 | $7,360 | $29,728 |
| 2019 | $4,339 | $37,088 | $6,399 | $30,689 |
| 2018 | $2,217 | $19,055 | $5,827 | $13,228 |
| 2017 | $1,945 | $16,433 | $5,827 | $10,606 |
| 2016 | $2,607 | $21,735 | $5,827 | $15,908 |
| 2015 | $2,420 | $20,332 | $5,827 | $14,505 |
| 2013 | -- | $19,400 | $5,827 | $13,573 |
Agents Affiliated with this Home
-
Susan Rahe

Seller's Agent in 2021
Susan Rahe
ReeceNichols- Leawood Town Center
(913) 940-3302
1 in this area
14 Total Sales
-
Laurie Ingram

Buyer's Agent in 2021
Laurie Ingram
Weichert, Realtors Welch & Com
(816) 506-2127
2 in this area
41 Total Sales
-
M
Seller's Agent in 2018
Michele Dilmaghani
ReeceNichols - College Blvd
-
Karie Parsons

Seller's Agent in 2017
Karie Parsons
Real Broker, LLC
(913) 568-3253
3 in this area
126 Total Sales
-
Jon Parsons

Seller Co-Listing Agent in 2017
Jon Parsons
Real Broker, LLC
(913) 907-6148
3 in this area
79 Total Sales
Map
Source: Heartland MLS
MLS Number: 2100211
APN: JP72000000-0027
- 9917 W 65th Place
- 6805 Switzer Ln
- 6643 Ballentine St
- 5933 Knox Ave
- 10924 W 67th St
- 10103 Johnson Dr
- 9520 W 59th Terrace
- 6914 Stearns St
- 9955 Hocker Dr
- 10513 W 70th Terrace
- 9906 Edelweiss Cir
- 8616 W 61st St
- 9931 Edelweiss Cir
- 6727 Antioch Rd
- 6914 Reeder Ct
- 10406 W 71st Place
- 7213 Mastin St
- 8808 W 70th Terrace
- 5930 King St
- 7101 Edgewood Blvd
