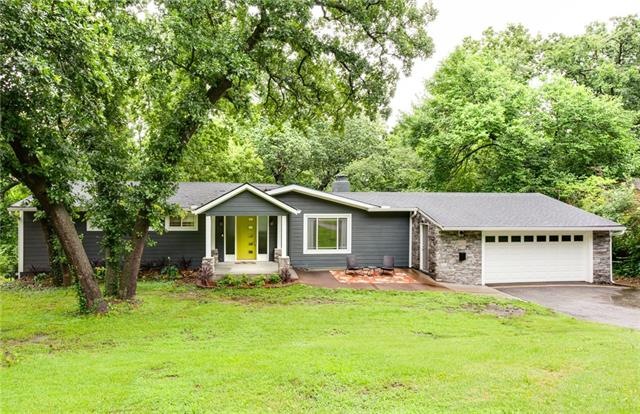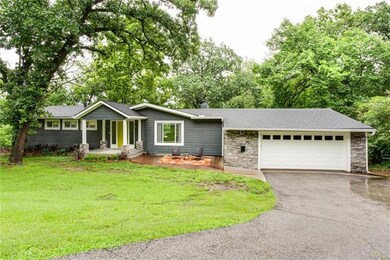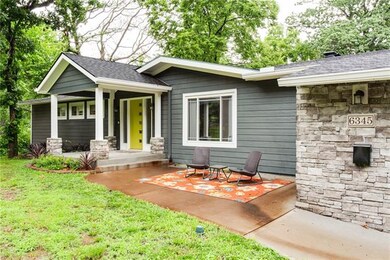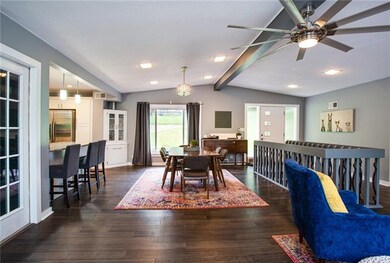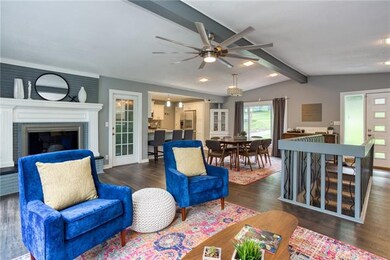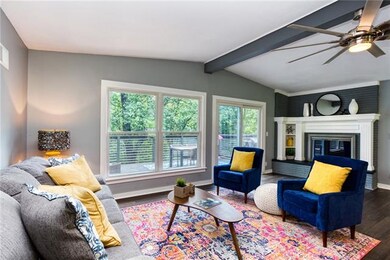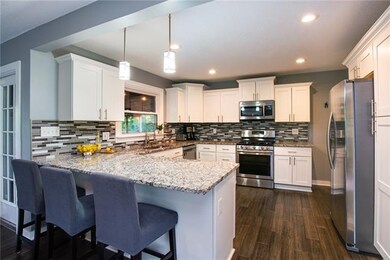
6345 Robin Hood Dr Shawnee, KS 66203
About This Home
As of August 2021This home was a complete remodel in 2018 and is just stunning! Located in coveted Sherwood Forest, you'll love the .8 acre lot, mature trees & wildlife that make it feel like country living. With I-35 just minutes away, this home has easy access to everything KC has to offer - shopping, restaurants, entertainment, parks, etc. Come inside to a 5 bdrm/3 bath ranch/reverse floorplan. All stainless appliances, soft close drawers, and gas cooktop make the kitchen a dream. Living and bdrom fans on main level controled by remotes mounted by doors. Walkout basement offers 2 bdrms, full bath, large rec room, fireplace, utility room and finished under the stairs space. All new front patio w/covered porch, siding and stacked stone around garage.
Last Agent to Sell the Property
ReeceNichols- Leawood Town Center License #SP00241335 Listed on: 06/03/2021

Home Details
Home Type
Single Family
Est. Annual Taxes
$5,188
Year Built
1953
Lot Details
0
HOA Fees
$27 per month
Parking
2
Listing Details
- Property Type: Residential
- Property Sub Type: Single Family
- Legal Description: SHERWOOD FOREST LOT 27 MEC-0463 0027
- Year Built: 1953
- Above Grade Finished Sq Ft: 1430.00
- Senior Community: No
- Architectural Style: Contemporary, Traditional
- Dining Area Features: Formal
- Exclude From Reports: No
- Fireplaces: 2
- Floor Plan Features: Ranch, Reverse 1.5 Story
- Green Energy Efficient: Appliances, Insulation - Blown, Insulation - Foam in Place, Lighting
- Internet Address Display: Yes
- Internet Automated Valuation Dis: No
- Internet Consumer Comment: No
- Internet Entire Listing Display: Yes
- List Agent Full Name: Susan Rahe
- List Office Mls Id: SEEK
- List Office Name: Seek Real Estate
- List Office Phone: 888-644-7335
- Living Area: 2800.00
- Mls Status: Sold
- Other Room Features: Fam Rm Gar Level, Fam Rm Main Level, Main Floor BR, Main Floor Master, Sun Room
- Phone Other: 8003790057
- Tax Total Amount: 4336
- Value Range Pricing: No
- Special Features: None
Interior Features
- Interior Amenities: Ceiling Fan(s), Custom Cabinets, Painted Cabinets
- Fireplace Features: Basement, Great Room
- Basement: Finished, Radon Mitigation System, Sump Pump, Walk Out
- Appliances: Dishwasher, Refrigerator, Rng/Oven- Gas, Stainless Appliances
- Basement: Yes
- Below Grade Sq Ft: 1370.00
- Fireplace: Yes
- Flooring: Carpeted Floors, Vinyl Floors
- Laundry Features: In The Basement
Beds/Baths
- Full Bathrooms: 3
- Bedrooms: 5
Exterior Features
- Roof: Composition
- Construction Materials: Vinyl Siding
- Patio And Porch Features: Deck, Deck- Covered, Patio
Garage/Parking
- Garage Spaces: 2
- Garage: Yes
- Parking Features: Attached, Garage Faces Front
Utilities
- Cooling: Central Electric
- Heating: Central Gas
- Sewer: City/Public
- Cooling: Yes
- Security Features: Security System
- Water Source: City/Public
Condo/Co-op/Association
- Association Fee: 320
- Association Fee Frequency: Annually
- Association Fee Includes: Trash Pick Up
Association/Amenities
- Association: Yes
Schools
- School District: Shawnee Mission
- Elementary School: Merriam Park
- Middle School: Hocker Grove
- High School: SM North
- Middle/Junior School: Hocker Grove
Lot Info
- In Floodplain: Unknown
- Lot Features: Adjoin Greenspace, City Limits, Treed, Wooded
- Lot Size Area: 0.80
- Lot Size Area Units: Acres
- Lot Size Sq Ft: 34848.00
- Parcel Number: JP72000000 0027
- Property Attached: No
- Subdivision Name: Sherwood Forest
Tax Info
- Tax Annual Amount: 4336.00
MLS Schools
- Elementary School: Merriam Park
- School District: Shawnee Mission
- High School: SM North
Ownership History
Purchase Details
Home Financials for this Owner
Home Financials are based on the most recent Mortgage that was taken out on this home.Purchase Details
Home Financials for this Owner
Home Financials are based on the most recent Mortgage that was taken out on this home.Purchase Details
Home Financials for this Owner
Home Financials are based on the most recent Mortgage that was taken out on this home.Purchase Details
Purchase Details
Purchase Details
Home Financials for this Owner
Home Financials are based on the most recent Mortgage that was taken out on this home.Purchase Details
Similar Homes in Shawnee, KS
Home Values in the Area
Average Home Value in this Area
Purchase History
| Date | Type | Sale Price | Title Company |
|---|---|---|---|
| Warranty Deed | -- | Security 1St Title | |
| Warranty Deed | -- | Platinum Title Llc | |
| Warranty Deed | -- | Platinum Title Llc | |
| Warranty Deed | -- | None Available | |
| Warranty Deed | -- | None Available | |
| Interfamily Deed Transfer | -- | Chicago Title Ins Co | |
| Interfamily Deed Transfer | -- | -- |
Mortgage History
| Date | Status | Loan Amount | Loan Type |
|---|---|---|---|
| Open | $291,920 | New Conventional | |
| Previous Owner | $306,484 | FHA | |
| Previous Owner | $314,204 | FHA | |
| Previous Owner | $245,000 | Construction | |
| Previous Owner | $151,350 | New Conventional | |
| Previous Owner | $163,200 | New Conventional | |
| Previous Owner | $20,000 | Credit Line Revolving | |
| Previous Owner | $144,000 | New Conventional |
Property History
| Date | Event | Price | Change | Sq Ft Price |
|---|---|---|---|---|
| 08/16/2021 08/16/21 | Sold | -- | -- | -- |
| 07/12/2021 07/12/21 | Pending | -- | -- | -- |
| 06/03/2021 06/03/21 | For Sale | $365,000 | +5.8% | $130 / Sq Ft |
| 05/10/2018 05/10/18 | Sold | -- | -- | -- |
| 05/10/2018 05/10/18 | Pending | -- | -- | -- |
| 05/04/2018 05/04/18 | Price Changed | $345,000 | -1.4% | $123 / Sq Ft |
| 04/15/2018 04/15/18 | For Sale | $350,000 | +141.4% | $125 / Sq Ft |
| 11/01/2017 11/01/17 | Sold | -- | -- | -- |
| 06/19/2017 06/19/17 | Pending | -- | -- | -- |
| 01/16/2017 01/16/17 | For Sale | $145,000 | -- | $75 / Sq Ft |
Tax History Compared to Growth
Tax History
| Year | Tax Paid | Tax Assessment Tax Assessment Total Assessment is a certain percentage of the fair market value that is determined by local assessors to be the total taxable value of land and additions on the property. | Land | Improvement |
|---|---|---|---|---|
| 2024 | $5,188 | $47,380 | $9,322 | $38,058 |
| 2023 | $4,806 | $44,896 | $9,322 | $35,574 |
| 2022 | $4,665 | $41,964 | $8,484 | $33,480 |
| 2021 | $4,665 | $40,756 | $7,360 | $33,396 |
| 2020 | $4,337 | $37,088 | $7,360 | $29,728 |
| 2019 | $4,339 | $37,088 | $6,399 | $30,689 |
| 2018 | $2,217 | $19,055 | $5,827 | $13,228 |
| 2017 | $1,945 | $16,433 | $5,827 | $10,606 |
| 2016 | $2,607 | $21,735 | $5,827 | $15,908 |
| 2015 | $2,420 | $20,332 | $5,827 | $14,505 |
| 2013 | -- | $19,400 | $5,827 | $13,573 |
Agents Affiliated with this Home
-

Seller's Agent in 2021
Susan Rahe
ReeceNichols- Leawood Town Center
(913) 940-3302
1 in this area
15 Total Sales
-

Buyer's Agent in 2021
Laurie Ingram
Weichert, Realtors Welch & Com
(816) 506-2127
2 in this area
42 Total Sales
-
M
Seller's Agent in 2018
Michele Dilmaghani
ReeceNichols - College Blvd
-

Seller's Agent in 2017
Karie Parsons
Real Broker, LLC
(913) 568-3253
3 in this area
126 Total Sales
-

Seller Co-Listing Agent in 2017
Jon Parsons
Real Broker, LLC
(913) 907-6148
3 in this area
78 Total Sales
Map
Source: Heartland MLS
MLS Number: 2325766
APN: JP72000000-0027
- 6317 Sherwood Ln
- 9917 W 65th Place
- 6805 Switzer Ln
- 10216 W 60th Terrace
- 9521 W 60th St
- 10924 W 67th St
- 10103 Johnson Dr
- 10201 W 70th St
- 10235 W 70th St
- 6910 Kessler St
- 8600 W 64th Terrace
- 10513 W 70th Terrace
- 9906 Edelweiss Cir
- 7103 Mastin St
- 6727 Antioch Rd
- 8808 W 70th Terrace
- 11307 W 60th St
- 7101 Edgewood Blvd
- 10900 W 71st St
- 10807 W 71st St
