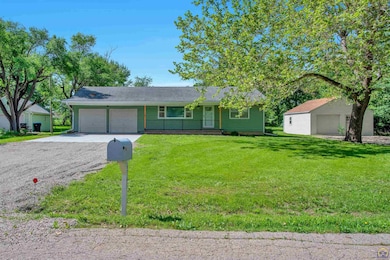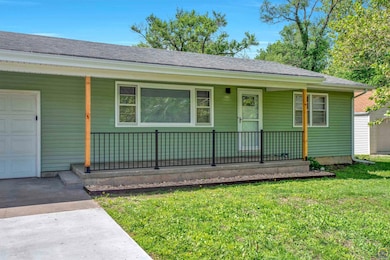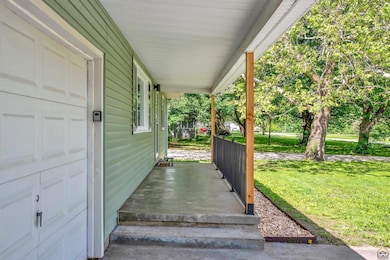
6345 SW 11th St Topeka, KS 66615
West Topeka NeighborhoodHighlights
- Deck
- Ranch Style House
- No HOA
- Washburn Rural High School Rated A-
- Wood Flooring
- Covered patio or porch
About This Home
As of June 2023Walk in and be AMAZED! Beautiful and Fresh everywhere you turn. HUGE country kitchen with banks of hardwood cabinets, granite, and BRAND NEW appliances in place! Nothing was spared, electrical, plumbing, NEW AC, lighting.. you name it, it's been gone through! Fantastic new bathrooms, master with large walk-in shower. All this on 1 acre!! New deck off back, and 2nd lot with outbuilding with a lot of potential!!!
Last Agent to Sell the Property
KW One Legacy Partners, LLC License #00230987 Listed on: 05/20/2023

Home Details
Home Type
- Single Family
Est. Annual Taxes
- $2,186
Year Built
- Built in 1957
Parking
- 2 Car Attached Garage
- Automatic Garage Door Opener
Home Design
- Ranch Style House
- Frame Construction
- Architectural Shingle Roof
- Composition Roof
- Vinyl Siding
- Stick Built Home
Interior Spaces
- 1,488 Sq Ft Home
- Living Room
- Dining Room
- Unfinished Basement
- Basement Fills Entire Space Under The House
Kitchen
- Gas Range
- <<microwave>>
- Dishwasher
- Disposal
Flooring
- Wood
- Carpet
Bedrooms and Bathrooms
- 3 Bedrooms
- 2 Full Bathrooms
Laundry
- Laundry Room
- Laundry on main level
Home Security
- Storm Windows
- Storm Doors
Outdoor Features
- Deck
- Covered patio or porch
- Outbuilding
Schools
- Wanamaker Elementary School
- Washburn Rural Middle School
- Washburn Rural High School
Utilities
- Forced Air Heating and Cooling System
Community Details
- No Home Owners Association
- Not Subdivided Subdivision
Listing and Financial Details
- Assessor Parcel Number R16370
Ownership History
Purchase Details
Home Financials for this Owner
Home Financials are based on the most recent Mortgage that was taken out on this home.Purchase Details
Home Financials for this Owner
Home Financials are based on the most recent Mortgage that was taken out on this home.Purchase Details
Home Financials for this Owner
Home Financials are based on the most recent Mortgage that was taken out on this home.Similar Homes in Topeka, KS
Home Values in the Area
Average Home Value in this Area
Purchase History
| Date | Type | Sale Price | Title Company |
|---|---|---|---|
| Warranty Deed | $277,970 | Security 1St Title | |
| Warranty Deed | -- | Security 1St Title | |
| Administrators Deed | $140,000 | None Listed On Document |
Mortgage History
| Date | Status | Loan Amount | Loan Type |
|---|---|---|---|
| Open | $209,000 | New Conventional | |
| Closed | $209,000 | New Conventional | |
| Previous Owner | $30,000 | Credit Line Revolving |
Property History
| Date | Event | Price | Change | Sq Ft Price |
|---|---|---|---|---|
| 06/20/2023 06/20/23 | Sold | -- | -- | -- |
| 05/21/2023 05/21/23 | Pending | -- | -- | -- |
| 05/20/2023 05/20/23 | For Sale | $264,900 | +89.3% | $178 / Sq Ft |
| 09/09/2022 09/09/22 | Sold | -- | -- | -- |
| 08/18/2022 08/18/22 | Pending | -- | -- | -- |
| 08/18/2022 08/18/22 | For Sale | $139,900 | -- | $94 / Sq Ft |
Tax History Compared to Growth
Tax History
| Year | Tax Paid | Tax Assessment Tax Assessment Total Assessment is a certain percentage of the fair market value that is determined by local assessors to be the total taxable value of land and additions on the property. | Land | Improvement |
|---|---|---|---|---|
| 2025 | $4,043 | $26,557 | -- | -- |
| 2023 | $4,043 | $15,587 | $0 | $0 |
| 2022 | $2,186 | $13,917 | $0 | $0 |
| 2021 | $1,927 | $12,208 | $0 | $0 |
| 2020 | $1,798 | $11,626 | $0 | $0 |
| 2019 | $1,471 | $9,552 | $0 | $0 |
| 2018 | $1,423 | $9,273 | $0 | $0 |
| 2017 | $1,411 | $9,092 | $0 | $0 |
| 2014 | $1,428 | $9,092 | $0 | $0 |
Agents Affiliated with this Home
-
Chris Noack

Seller's Agent in 2023
Chris Noack
KW One Legacy Partners, LLC
(785) 215-3054
14 in this area
108 Total Sales
-
Rick Nesbitt

Buyer's Agent in 2023
Rick Nesbitt
Berkshire Hathaway First
(785) 640-0121
11 in this area
129 Total Sales
-
Sandra Haines

Seller's Agent in 2022
Sandra Haines
KW One Legacy Partners, LLC
(785) 383-0952
40 in this area
465 Total Sales
Map
Source: Sunflower Association of REALTORS®
MLS Number: 229172
APN: 099-32-0-40-01-013-000
- 6335 SW 11th St
- 1106 SW Red Oaks Ct
- 954 SW Woodbridge Ct
- 5723 SW Huntoon St
- 5618 SW 14th St
- 5448 SW 12th Terrace Unit 4
- 5460 SW 12th Terrace Unit 3
- 5443 SW 12th Terrace Unit 1
- 6821 SW 17th St
- 5317 SW 11th St
- 5518 SW Avalon Ln
- 5808 SW 17th St
- 1731 SW Stone Crest Dr
- 1440 SW Lancaster St
- 7038 SW 17th Terrace
- 6300 SW 21st Terrace
- 2008 SW Broadview Dr
- 1627 SW Ancaster
- 917 SW Grand Ct
- 6445 SW 21st Terrace






