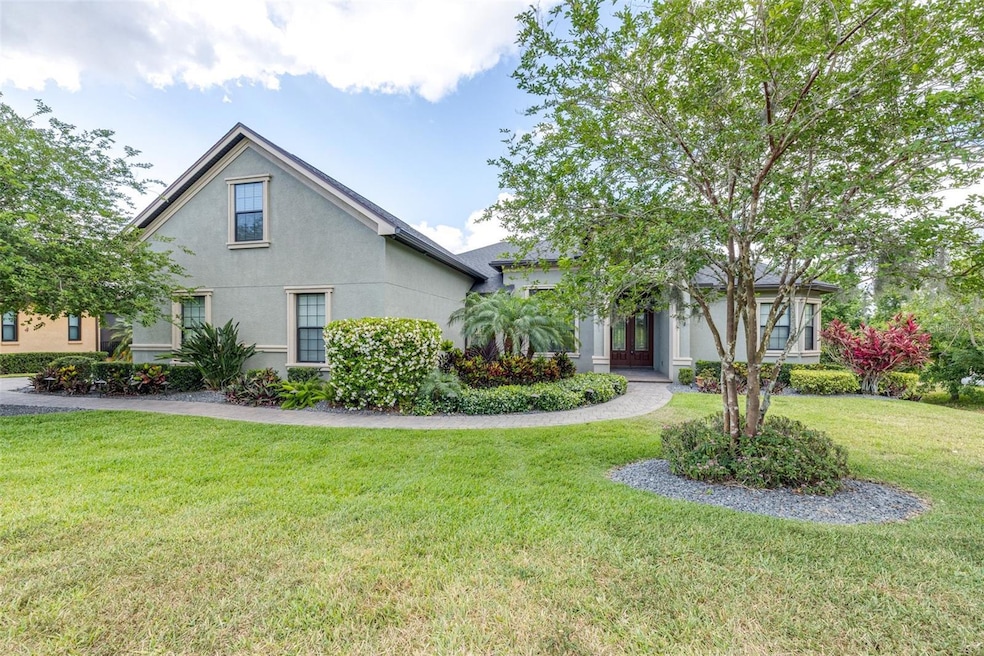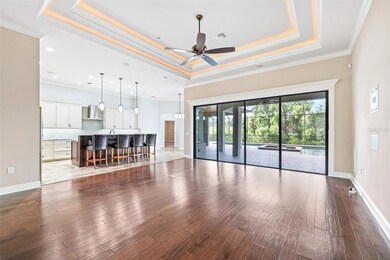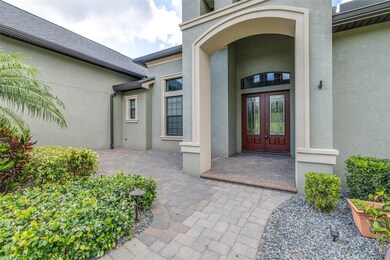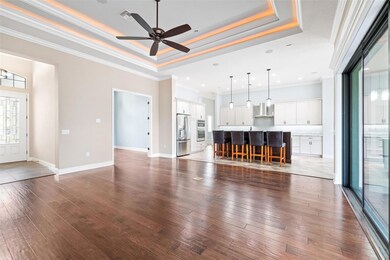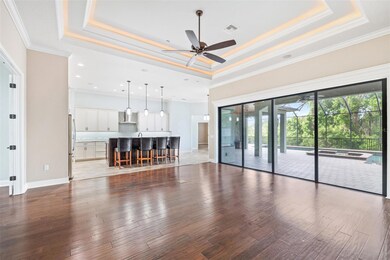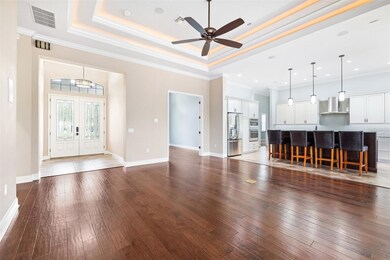
6347 Ashley Dr Lakeland, FL 33813
Estimated payment $5,673/month
Highlights
- Home Theater
- Heated In Ground Pool
- Open Floorplan
- Lincoln Avenue Academy Rated A-
- 0.57 Acre Lot
- Wood Flooring
About This Home
Step inside this impeccably crafted 4-bedroom, 3.5-bath Hulbert home and instantly imagine your life unfolding in comfort, elegance, and tranquility. From the soaring tray ceilings to the seamless flow of its thoughtfully designed layout, every detail is a testament to upscale living.The heart of the home invites both relaxation and entertaining, with granite countertops, gas appliances, walk-in closets, over-sized walkin master shower with rain shower and a walk-in pantry in a kitchen built to inspire. The den/sitting sets the stage for memorable gatherings, while the bonus room above the garage adds flexible space for hobbies, work, or play.Step through to the expansive screened porch and picture evenings spent by the heated saltwater pool and hot tub, overlooking the large backyard and the serene conservation backdrop. There are pre-installed connections to add an outdoor kitchen. This home features paver finishes from the oversized driveway, front walkway and patio/pool deck.Practical features abound, including a tankless hot water heater, whole-home backup generator, and an inside utility room with a wash sink. This home the home wired for internet throughout, you’re always connected—whether you’re working remotely or streaming under the stars.Nestled in a small, gated neighborhood with little traffic, this home combines exclusivity with convenience in a prime location. Built by renowned Hulbert Homes, it’s a place designed to be lived in and loved for years to come.
Listing Agent
GUARANTEE REALTY LLC Brokerage Phone: 863-937-4463 License #3277546 Listed on: 05/01/2025
Home Details
Home Type
- Single Family
Est. Annual Taxes
- $5,785
Year Built
- Built in 2015
Lot Details
- 0.57 Acre Lot
- North Facing Home
- Irrigation Equipment
HOA Fees
- $67 Monthly HOA Fees
Parking
- 2 Car Attached Garage
- Oversized Parking
Home Design
- Slab Foundation
- Shingle Roof
- Stucco
Interior Spaces
- 3,347 Sq Ft Home
- 2-Story Property
- Open Floorplan
- Crown Molding
- Coffered Ceiling
- Tray Ceiling
- High Ceiling
- Ceiling Fan
- Entrance Foyer
- Combination Dining and Living Room
- Home Theater
- Utility Room
Kitchen
- Eat-In Kitchen
- <<builtInOvenToken>>
- Dishwasher
- Stone Countertops
Flooring
- Wood
- Carpet
- Ceramic Tile
Bedrooms and Bathrooms
- 4 Bedrooms
- Walk-In Closet
Laundry
- Laundry in unit
- Dryer
- Washer
Pool
- Heated In Ground Pool
- In Ground Spa
- Gunite Pool
- Saltwater Pool
Outdoor Features
- Exterior Lighting
- Rain Gutters
Utilities
- Central Heating and Cooling System
- Thermostat
- Underground Utilities
- Propane
- Cable TV Available
Community Details
- Steve Allen Association, Phone Number (863) 686-3700
- Ashley Add Subdivision
Listing and Financial Details
- Visit Down Payment Resource Website
- Tax Lot 1
- Assessor Parcel Number 24-29-22-287528-000010
Map
Home Values in the Area
Average Home Value in this Area
Tax History
| Year | Tax Paid | Tax Assessment Tax Assessment Total Assessment is a certain percentage of the fair market value that is determined by local assessors to be the total taxable value of land and additions on the property. | Land | Improvement |
|---|---|---|---|---|
| 2023 | $5,585 | $418,370 | $0 | $0 |
| 2022 | $5,421 | $406,184 | $0 | $0 |
| 2021 | $5,476 | $396,691 | $0 | $0 |
| 2020 | $5,422 | $391,214 | $0 | $0 |
| 2018 | $5,371 | $375,288 | $72,000 | $303,288 |
| 2017 | $5,706 | $361,016 | $0 | $0 |
| 2016 | $5,626 | $350,068 | $0 | $0 |
| 2015 | $1,091 | $72,000 | $0 | $0 |
| 2014 | $1,039 | $59,565 | $0 | $0 |
Property History
| Date | Event | Price | Change | Sq Ft Price |
|---|---|---|---|---|
| 06/11/2025 06/11/25 | Pending | -- | -- | -- |
| 05/01/2025 05/01/25 | For Sale | $925,000 | -- | $276 / Sq Ft |
Purchase History
| Date | Type | Sale Price | Title Company |
|---|---|---|---|
| Warranty Deed | $79,900 | Attorney |
Mortgage History
| Date | Status | Loan Amount | Loan Type |
|---|---|---|---|
| Open | $217,000 | Credit Line Revolving | |
| Closed | $200,000 | No Value Available |
Similar Homes in Lakeland, FL
Source: Stellar MLS
MLS Number: L4952612
APN: 24-29-22-287528-000010
- 6357 Ashley Dr
- 6487 Ashley Dr
- 6217 Ashley Dr
- 2869 Hickory Ridge Dr
- 3249 Pearly Dr
- 3020 Crews Lake Dr
- 6244 Napa Dr
- 6686 Treymont Dr
- 6707 Hillis Dr
- 5847 Valentino Way
- 6847 Treymont Dr
- 5829 Valentino Way
- 6757 High Grove Dr
- 2663 Brookside Bluff Loop
- 5806 Valentino Way
- 2810 High View Bend
- 6050 Eagle Pointe Dr
- 2817 High Winds Ln
- 6021 Eagle Pointe Dr
- 5730 Tanasi Ct
