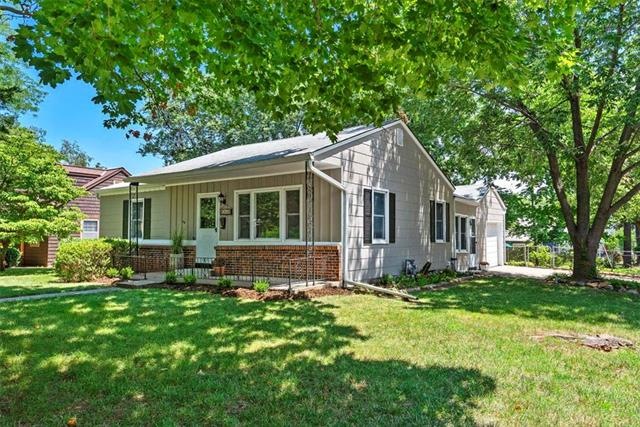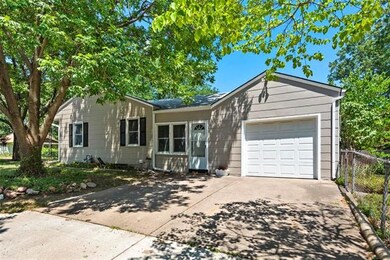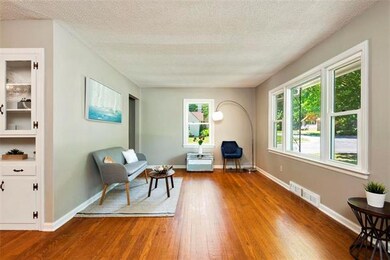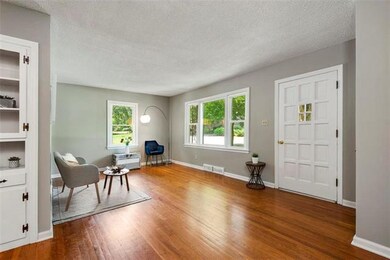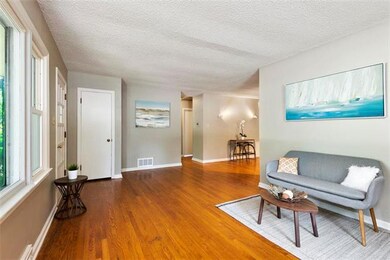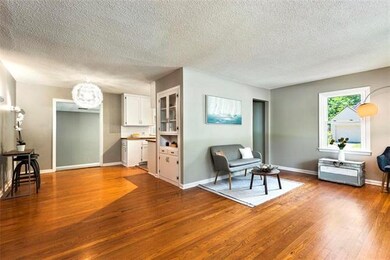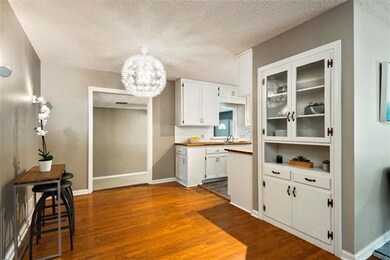
6347 Marty St Mission, KS 66202
Arrowhead Trails NeighborhoodEstimated Value: $278,000 - $325,000
Highlights
- Recreation Room
- Ranch Style House
- Corner Lot
- Vaulted Ceiling
- Sun or Florida Room
- Granite Countertops
About This Home
As of September 2018MULTIPLE OFFERS RECEIVED 8/10--Presenting offers 7pm on 8/10. Brand new kitchen remodel! So much new, and so much to love in this updated home: new exterior and interior paint in today's colors; Kitchen: new stainless steel appliances that stay with the home, subway tile backsplash, new lighting, new countertops, new flooring; Bath: new vanity, sink, mirror and light fixture; new light fixtures throughout main level. Enclosed sun porch overlooks the back yard. Double entry to basement: inside, and from sun porch.
Last Agent to Sell the Property
ReeceNichols - Country Club Plaza License #SP00218094 Listed on: 07/12/2018

Home Details
Home Type
- Single Family
Est. Annual Taxes
- $1,599
Year Built
- Built in 1951
Lot Details
- 8,846 Sq Ft Lot
- Corner Lot
Parking
- 1 Car Attached Garage
- Inside Entrance
Home Design
- Ranch Style House
- Traditional Architecture
- Brick Frame
- Composition Roof
Interior Spaces
- Wet Bar: Ceramic Tiles, Shower Over Tub, Hardwood, Carpet, Ceiling Fan(s)
- Built-In Features: Ceramic Tiles, Shower Over Tub, Hardwood, Carpet, Ceiling Fan(s)
- Vaulted Ceiling
- Ceiling Fan: Ceramic Tiles, Shower Over Tub, Hardwood, Carpet, Ceiling Fan(s)
- Skylights
- Fireplace
- Shades
- Plantation Shutters
- Drapes & Rods
- Recreation Room
- Sun or Florida Room
Kitchen
- Breakfast Room
- Granite Countertops
- Laminate Countertops
Flooring
- Wall to Wall Carpet
- Linoleum
- Laminate
- Stone
- Ceramic Tile
- Luxury Vinyl Plank Tile
- Luxury Vinyl Tile
Bedrooms and Bathrooms
- 2 Bedrooms
- Cedar Closet: Ceramic Tiles, Shower Over Tub, Hardwood, Carpet, Ceiling Fan(s)
- Walk-In Closet: Ceramic Tiles, Shower Over Tub, Hardwood, Carpet, Ceiling Fan(s)
- 2 Full Bathrooms
- Double Vanity
- Bathtub with Shower
Finished Basement
- Basement Fills Entire Space Under The House
- Laundry in Basement
Schools
- East Antioch Elementary School
- Sm North High School
Utilities
- Central Air
- Heating System Uses Natural Gas
Additional Features
- Enclosed patio or porch
- City Lot
Community Details
- Tower Grove Subdivision
Listing and Financial Details
- Assessor Parcel Number NP86000000-0172
Ownership History
Purchase Details
Home Financials for this Owner
Home Financials are based on the most recent Mortgage that was taken out on this home.Purchase Details
Purchase Details
Similar Homes in Mission, KS
Home Values in the Area
Average Home Value in this Area
Purchase History
| Date | Buyer | Sale Price | Title Company |
|---|---|---|---|
| Fencyk Katie | -- | Platinum Title Llc | |
| Daffron Buford C | -- | None Available |
Mortgage History
| Date | Status | Borrower | Loan Amount |
|---|---|---|---|
| Open | Fencyk Katherine | $40,000 | |
| Closed | Fencyk Katie | $160,712 | |
| Closed | Fencyk Katie | $159,600 |
Property History
| Date | Event | Price | Change | Sq Ft Price |
|---|---|---|---|---|
| 09/12/2018 09/12/18 | Sold | -- | -- | -- |
| 08/10/2018 08/10/18 | Pending | -- | -- | -- |
| 07/12/2018 07/12/18 | For Sale | $150,000 | -- | $78 / Sq Ft |
Tax History Compared to Growth
Tax History
| Year | Tax Paid | Tax Assessment Tax Assessment Total Assessment is a certain percentage of the fair market value that is determined by local assessors to be the total taxable value of land and additions on the property. | Land | Improvement |
|---|---|---|---|---|
| 2024 | $3,042 | $31,855 | $5,611 | $26,244 |
| 2023 | $2,866 | $29,429 | $5,106 | $24,323 |
| 2022 | $2,485 | $25,749 | $4,645 | $21,104 |
| 2021 | $2,262 | $22,184 | $4,223 | $17,961 |
| 2020 | $2,040 | $20,045 | $3,846 | $16,199 |
| 2019 | $1,964 | $19,320 | $3,341 | $15,979 |
| 2018 | $1,838 | $18,009 | $3,341 | $14,668 |
| 2017 | $1,623 | $15,674 | $3,044 | $12,630 |
| 2016 | $1,584 | $15,053 | $3,044 | $12,009 |
| 2015 | $1,480 | $14,375 | $3,044 | $11,331 |
| 2013 | -- | $13,834 | $3,044 | $10,790 |
Agents Affiliated with this Home
-
Jessica Hao

Seller's Agent in 2018
Jessica Hao
ReeceNichols - Country Club Plaza
(913) 593-3256
70 Total Sales
-
Kevin Hao
K
Seller Co-Listing Agent in 2018
Kevin Hao
KW KANSAS CITY METRO
(913) 486-3592
63 Total Sales
-
Sarah Hill

Buyer's Agent in 2018
Sarah Hill
RE/MAX Premier Realty
(913) 208-4033
9 Total Sales
Map
Source: Heartland MLS
MLS Number: 2106578
APN: NP86000000-0172
- 6424 Floyd St
- 7512 W 63rd Terrace
- 7600 W 64th Terrace
- 7600 W 64th St
- 6217 Glenwood Ave
- 6021 Robinson Ln
- 6815 Marty St
- 6141 Walmer St
- 6810 Glenwood St
- 7616 W 59th Terrace Unit 37
- 7618 W 59th Terrace Unit 310
- 5824 Marty St
- 7907 W 59th Terrace
- 6836 Glenwood St
- 5808 Floyd St
- 6116 W 61st Terrace
- 8308 W 61st St
- 6138 Hadley St
- 5826 Walmer St
- 7000 Barkley St
