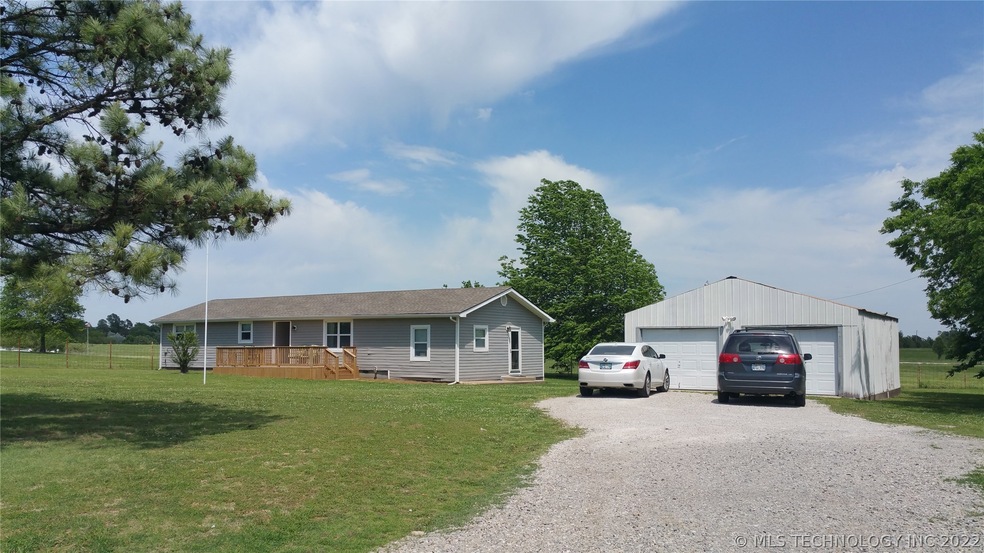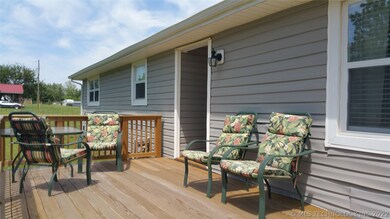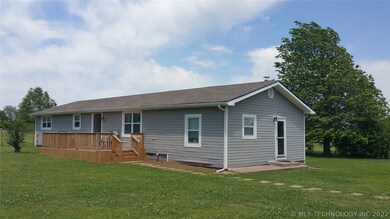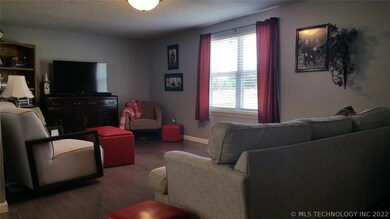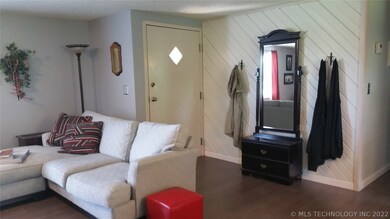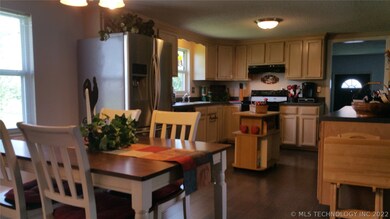
6347 S 161st West Ave Sapulpa, OK 74066
Estimated Value: $253,000 - $304,000
Highlights
- Horses Allowed On Property
- 4.38 Acre Lot
- Deck
- Second Garage
- Mature Trees
- Farm
About This Home
As of September 2018Beautiful country home on 4.35 acres. 3/2/2. Open concept kitchen living dining, updated baths. 2nd living could be 4th bedroom. Newer wood flooring and front deck. New roof, HVAC, garage could be shop.
Last Listed By
Sheri Firestone
Inactive Office License #135303 Listed on: 05/11/2018

Home Details
Home Type
- Single Family
Est. Annual Taxes
- $1,400
Year Built
- Built in 1991
Lot Details
- 4.38 Acre Lot
- West Facing Home
- Cross Fenced
- Partially Fenced Property
- Mature Trees
Parking
- 2 Car Garage
- Second Garage
Home Design
- Frame Construction
- Fiberglass Roof
- Vinyl Siding
- Asphalt
Interior Spaces
- 1,544 Sq Ft Home
- 1-Story Property
- Ceiling Fan
- Vinyl Clad Windows
- Insulated Windows
- Insulated Doors
- Crawl Space
- Fire and Smoke Detector
- Dryer
Kitchen
- Electric Oven
- Electric Range
- Dishwasher
- Laminate Countertops
- Disposal
Flooring
- Wood
- Tile
Bedrooms and Bathrooms
- 3 Bedrooms
- 2 Full Bathrooms
Eco-Friendly Details
- Energy-Efficient Windows
- Energy-Efficient Doors
Schools
- Angus Valley Elementary School
- Sand Springs High School
Utilities
- Zoned Heating and Cooling
- Programmable Thermostat
- Electric Water Heater
- Septic Tank
- Phone Available
- Cable TV Available
Additional Features
- Deck
- Farm
- Horses Allowed On Property
Community Details
- No Home Owners Association
- Creek Co Unplatted Subdivision
Listing and Financial Details
- Home warranty included in the sale of the property
Ownership History
Purchase Details
Home Financials for this Owner
Home Financials are based on the most recent Mortgage that was taken out on this home.Purchase Details
Home Financials for this Owner
Home Financials are based on the most recent Mortgage that was taken out on this home.Purchase Details
Home Financials for this Owner
Home Financials are based on the most recent Mortgage that was taken out on this home.Purchase Details
Similar Homes in Sapulpa, OK
Home Values in the Area
Average Home Value in this Area
Purchase History
| Date | Buyer | Sale Price | Title Company |
|---|---|---|---|
| Cross Crystal L | $250,000 | Allegiance Title & Escrow | |
| Sawyer Randall T | $164,000 | Main Street Title Co Llc | |
| Elkins Timothy S | $125,000 | None Available | |
| -- | $85,000 | -- |
Mortgage History
| Date | Status | Borrower | Loan Amount |
|---|---|---|---|
| Open | Cross Crystal L | $245,471 | |
| Previous Owner | Sawyer Randall T | $155,700 | |
| Previous Owner | Elkins Timothy S | $93,324 | |
| Previous Owner | Hood Warren W | $20,000 | |
| Previous Owner | Hood Warren W | $30,000 |
Property History
| Date | Event | Price | Change | Sq Ft Price |
|---|---|---|---|---|
| 09/28/2018 09/28/18 | Sold | $163,900 | -5.5% | $106 / Sq Ft |
| 05/11/2018 05/11/18 | Pending | -- | -- | -- |
| 05/11/2018 05/11/18 | For Sale | $173,500 | -- | $112 / Sq Ft |
Tax History Compared to Growth
Tax History
| Year | Tax Paid | Tax Assessment Tax Assessment Total Assessment is a certain percentage of the fair market value that is determined by local assessors to be the total taxable value of land and additions on the property. | Land | Improvement |
|---|---|---|---|---|
| 2024 | $2,777 | $30,000 | $4,847 | $25,153 |
| 2023 | $2,777 | $17,870 | $5,006 | $12,864 |
| 2022 | $1,504 | $17,019 | $5,006 | $12,013 |
| 2021 | $1,450 | $16,209 | $5,006 | $11,203 |
| 2020 | $1,463 | $15,977 | $5,006 | $10,971 |
| 2019 | $1,672 | $19,302 | $5,006 | $14,296 |
| 2018 | $1,421 | $16,106 | $4,130 | $11,976 |
| 2017 | $1,428 | $16,106 | $4,130 | $11,976 |
| 2016 | $1,446 | $16,106 | $4,130 | $11,976 |
| 2015 | -- | $15,750 | $4,130 | $11,620 |
| 2014 | -- | $15,000 | $4,130 | $10,870 |
Agents Affiliated with this Home
-
S
Seller's Agent in 2018
Sheri Firestone
Inactive Office
(918) 852-9555
-
M
Buyer's Agent in 2018
Michelle Poplin
Inactive Office
Map
Source: MLS Technology
MLS Number: 1817632
APN: 0000-05-018-011-0-034-00
- 6529 S 159th Ave W
- 16162 W 61st St S
- 16703 Grisham Ave
- 16522 W 58th St S
- 16902 E 59th St
- 001 W 51st St
- 13610 W 58th St S
- 1 S 165th Ave W
- 13202 W 60th St S
- 8228 S 145th Ave W
- 8228 S 145th Ave W Unit Tract 5
- 8228 S 145th Ave W Unit Tract 4
- 8228 S 145th Ave W Unit Tract 3
- 8228 S 145th Ave W Unit Tract 2
- 8420 S 145th West Ave
- 4061 S 177th W
- 13250 W 81st St S
- 0 W 57th St S
- 5117 S Nassau Ave
- 5116 S Spruce Dr
- 6347 S 161st West Ave
- 6347 S 161st Ave W
- 6373 S 161st West Ave
- 6275 S 161st West Ave
- 6259 S 161st West Ave
- 16163 Buford Ave
- 6433 S 161st West Ave
- 6225 S 161st West Ave
- 16156 Buford Ave
- 6343 S 161st West Ave
- 16028 W 65th St S
- 6228 S 161st West Ave
- 6504 S 161st West Ave
- 6725 S 159th West Ave
- 6503 S 159th West Ave
- 16200 Buford Ave
- 6501 S 161st West Ave
- 6269 S 161st West Ave
- 6417 S 159th West Ave
- 16281 Grisham Ave
