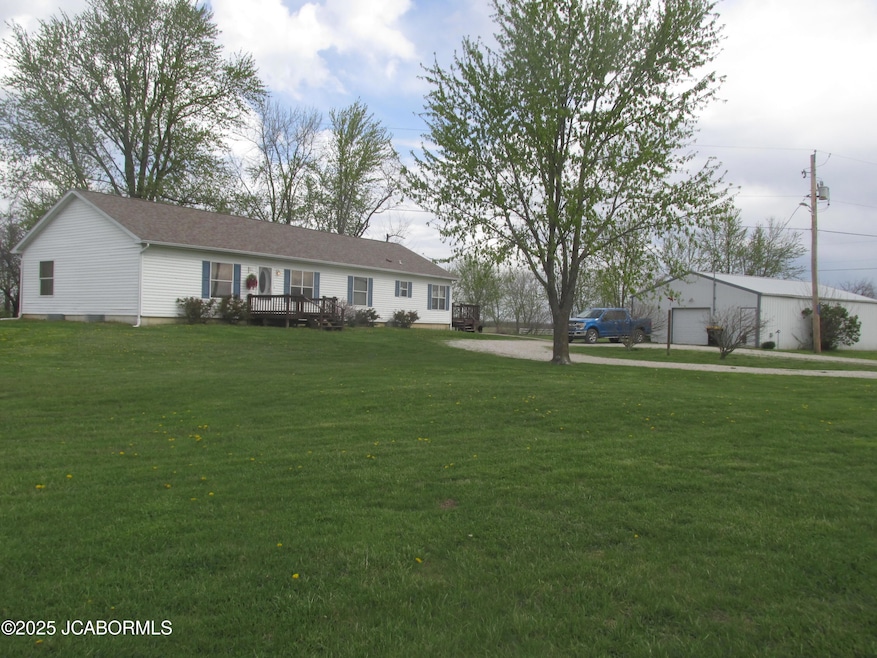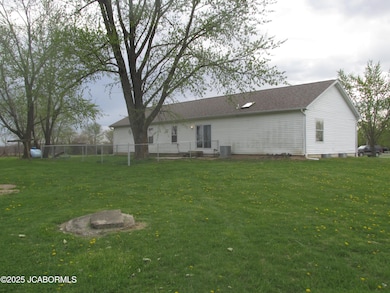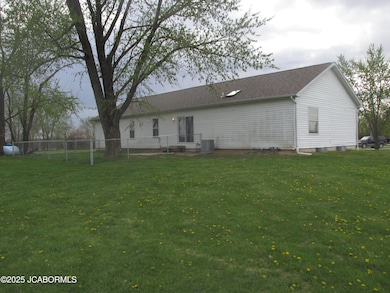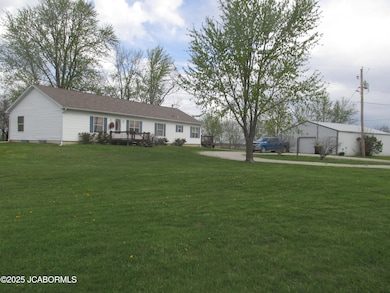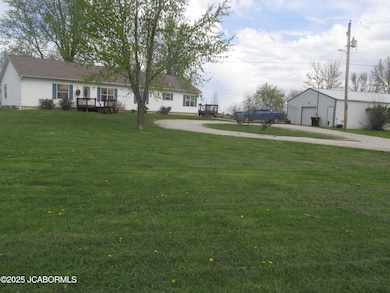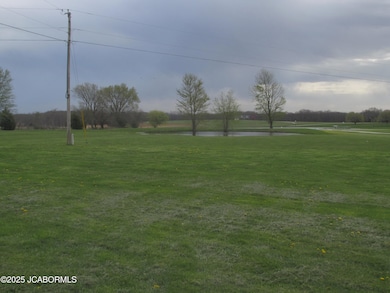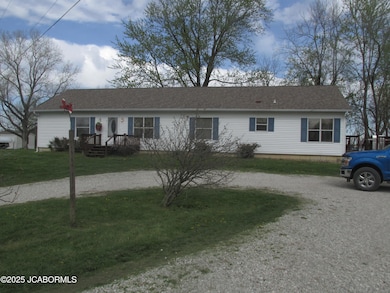
6347 Wyman Rd Fulton, MO 65251
Estimated payment $1,872/month
Highlights
- Primary Bedroom Suite
- Ranch Style House
- Living Room
- South Callaway Elementary School Rated A-
- 2 Car Detached Garage
- Laundry Room
About This Home
WOW !!!! What a fantastic location and house.! This property has it all. Minutes from Fulton, 5 acres of land with a pond!! Spacious 3-bedroom, 2-bathroom home offers 1,960 sq. ft. of finished living space. The large living room also opens up to a large family/office area. Open floor plan adjoining dining room that leads to a warm, large kitchen with a breakfast area. Access to a 14'x15' deck that's just perfect for sitting outside overlooking your yard and BBQ's on the deck. Was it mentioned that you have main level laundry room just off of the kitchen? Off of the living area is a patio door leading to patio area and a fenced in area just perfect for the family pet or private garden area. The main bedroom has a private bathroom with large tub and private shower combo. There is two more bedrooms on the main floor with an additional bathroom offering a skylight. Nice, open 1,960 square foot home Nice large 2-car detached garage with a nice circle driveway. The unfinished basement is just waiting for you to finish the roughed in bathroom. The bedroom just needs the flooring completed for a cozy private bedroom and bathroom area. The 5 acres will be surveyed prior to closing to include your own private pond. The yard is just perfect for entertaining.... summer bonfires, campouts, volleyball court...... so many options. Come check out this lovely, unique property......... Great location ! Located in South Callaway area of Callaway County. Only approximately 7 miles from Fulton making this location just perfect for commuting to Jefferson City or Columbia.
Home Details
Home Type
- Single Family
Est. Annual Taxes
- $1,196
Year Built
- 1999
Parking
- 2 Car Detached Garage
Home Design
- Ranch Style House
- Vinyl Siding
Interior Spaces
- 1,960 Sq Ft Home
- Family Room
- Living Room
- Dining Room
- Basement Fills Entire Space Under The House
Kitchen
- Stove
- <<microwave>>
- Dishwasher
- Disposal
Bedrooms and Bathrooms
- 3 Bedrooms
- Primary Bedroom Suite
- 2 Full Bathrooms
Laundry
- Laundry Room
- Laundry on main level
Schools
- South Callaway Elementary And Middle School
- South Callaway High School
Utilities
- Central Air
- Heating Available
- Septic Tank
Additional Features
- 5 Acre Lot
- Outside City Limits
Listing and Financial Details
- Assessor Parcel Number 18-05.0-15.0-00-000-009.001
Map
Home Values in the Area
Average Home Value in this Area
Tax History
| Year | Tax Paid | Tax Assessment Tax Assessment Total Assessment is a certain percentage of the fair market value that is determined by local assessors to be the total taxable value of land and additions on the property. | Land | Improvement |
|---|---|---|---|---|
| 2024 | $1,196 | $30,404 | $0 | $0 |
| 2023 | $1,196 | $29,889 | $0 | $0 |
| 2022 | $1,176 | $29,889 | $2,850 | $27,039 |
| 2021 | $1,178 | $29,889 | $2,850 | $27,039 |
| 2020 | $1,180 | $29,889 | $2,850 | $27,039 |
| 2019 | $1,157 | $29,889 | $2,850 | $27,039 |
| 2018 | $1,161 | $29,889 | $2,850 | $27,039 |
| 2017 | $666 | $17,146 | $2,272 | $14,874 |
| 2016 | $665 | $17,150 | $0 | $0 |
| 2015 | $665 | $17,150 | $0 | $0 |
| 2014 | $660 | $17,150 | $0 | $0 |
Property History
| Date | Event | Price | Change | Sq Ft Price |
|---|---|---|---|---|
| 07/22/2025 07/22/25 | Pending | -- | -- | -- |
| 06/21/2025 06/21/25 | For Sale | $319,900 | 0.0% | $163 / Sq Ft |
| 06/03/2025 06/03/25 | Pending | -- | -- | -- |
| 05/05/2025 05/05/25 | Price Changed | $319,900 | -3.0% | $163 / Sq Ft |
| 04/13/2025 04/13/25 | For Sale | $329,900 | -- | $168 / Sq Ft |
Purchase History
| Date | Type | Sale Price | Title Company |
|---|---|---|---|
| Quit Claim Deed | -- | -- | |
| Warranty Deed | -- | None Available |
Mortgage History
| Date | Status | Loan Amount | Loan Type |
|---|---|---|---|
| Previous Owner | $25,000 | Credit Line Revolving | |
| Previous Owner | $153,600 | New Conventional | |
| Previous Owner | $156,310 | FHA | |
| Previous Owner | $143,225 | Adjustable Rate Mortgage/ARM | |
| Previous Owner | $43,225 | Adjustable Rate Mortgage/ARM |
Similar Homes in Fulton, MO
Source: Jefferson City Area Board of REALTORS®
MLS Number: 10070067
APN: 18-05.0-15.0-00-000-009.001
- 7058 County Rd 409
- 7058 County Road 409
- 9169 County Road 433
- 4805 County Road 421
- 9821 County Road 458
- 250 Tennyson Rd
- 6733 Rocking Horse Ln
- 3.69 ACRES Tennyson Rd
- TBD Greenwood Hills Lot#30
- TBD Greenwood Hills Lot#32
- 0 Greenwood Hills Lot#34
- 0 Greenwood Hills Lot#33
- 0 Greenwood Hills Lot#32
- 0 Greenwood Hills Lot#20
- 0 Greenwood Hills Lot#22
- TBD Greenwood Hills Lot#34
- TBD Greenwood Hills Lot#18
- TBD Greenwood Hills Lot#17
