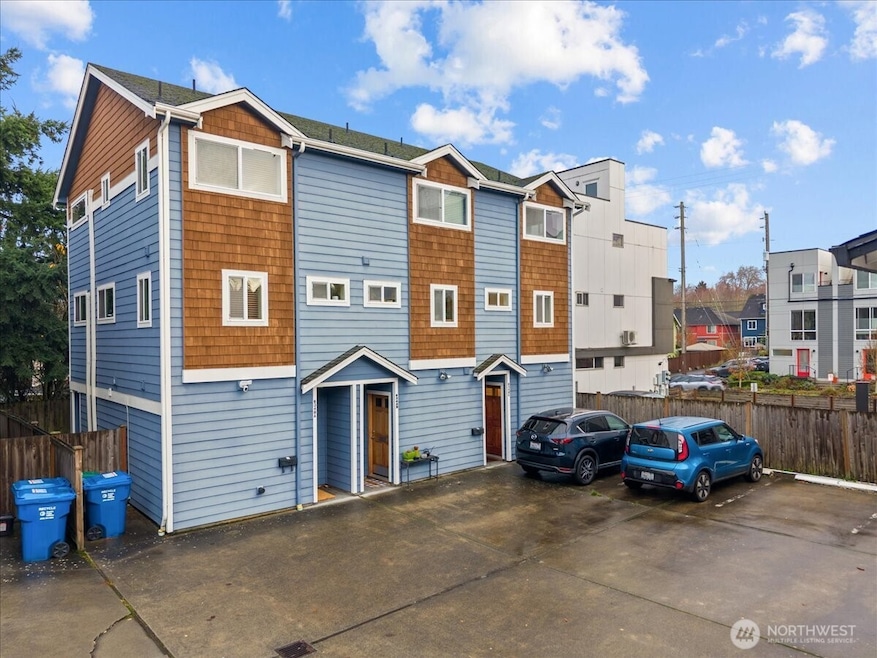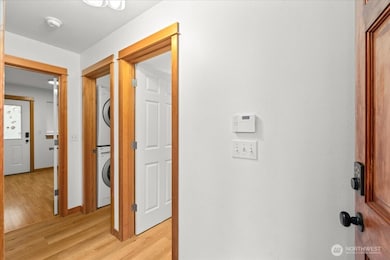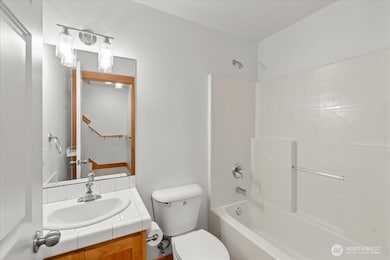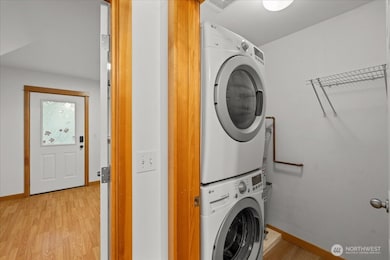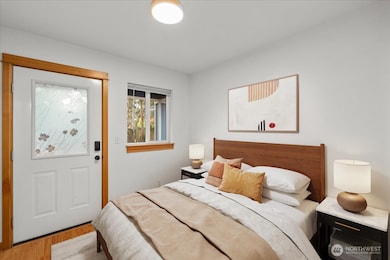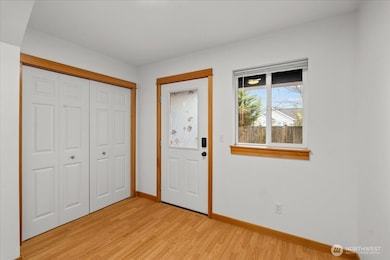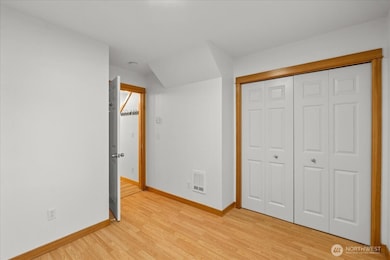6348 34th Ave SW Unit C Seattle, WA 98126
High Point NeighborhoodHighlights
- Property is near public transit
- End Unit
- Patio
- Territorial View
- Balcony
- 3-minute walk to Mulberry Park
About This Home
Welcome to a bright, updated end-unit townhome tucked into a peaceful West Seattle valley. South-facing windows bring in plenty of natural light, & the end-unit location adds extra privacy. The flexible layout makes it easy to set up a home office or create a space that fits your routine. Upstairs features an open kitchen, dining, & living area designed for practical, comfortable living. The fully fenced backyard offers room for gardening, pets, or relaxing outdoors. You’ll have one assigned parking spot plus plenty of off-street options. Close to the West Seattle Junction, parks, shopping, transit, & the bridge, this home keeps you connected while still feeling quiet and welcoming. Minimum 12-month lease.
Source: Northwest Multiple Listing Service (NWMLS)
MLS#: 2456393
Home Details
Home Type
- Single Family
Est. Annual Taxes
- $4,603
Year Built
- Built in 2005
Lot Details
- 1,178 Sq Ft Lot
- West Facing Home
- Property is Fully Fenced
Interior Spaces
- 1,050 Sq Ft Home
- Multi-Level Property
- Territorial Views
- Washer and Dryer
Kitchen
- Stove
- Microwave
- Dishwasher
- Disposal
Bedrooms and Bathrooms
- Bathroom on Main Level
Parking
- 1 Parking Space
- Open Parking
Outdoor Features
- Balcony
- Patio
Location
- Property is near public transit
- Property is near a bus stop
Schools
- West Seattle Elementary School
- Denny Mid Middle School
- West Seattle High School
Utilities
- Heating System Mounted To A Wall or Window
- Cable TV Available
Community Details
- High Point Subdivision
Listing and Financial Details
- Assessor Parcel Number 3277800843
Map
Source: Northwest Multiple Listing Service (NWMLS)
MLS Number: 2456393
APN: 327780-0843
- 6325 34th Ave SW Unit C
- 6517 35th Ave SW
- 6055 35th Ave SW Unit 308
- 6561 30th Place SW
- 6344 37th Ave SW
- 3400 SW Graham St Unit 703
- 6318 31st Ave SW
- 6015 Lanham Place SW
- 3241 SW Raymond St Unit 1B
- 6830 31st Ave SW
- 6706 38th Ave SW
- 6462 High Point Dr SW
- 6558 High Point Dr SW
- 2800 SW Raymond St Unit 207
- 2840 SW Raymond St Unit 203
- 6001 38th Ave SW
- 2960 SW Raymond St Unit 204
- 6042 Fauntleroy Way SW
- 5946 39th Ave SW
- 5948 39th Ave SW
- 6040 35th Ave SW
- 6525 39th Ave SW
- 6312 California Ave SW
- 6901 Delridge Way SW
- 7524 35th Ave SW
- 5215 38th Ave SW Unit 2
- 2425 SW Webster St
- 7720 31st Ave SW Unit 1
- 5256 23rd Ave SW
- 5001 California Ave SW Unit 212
- 4754 Fauntleroy Way SW
- 4755 Fauntleroy Way SW
- 4745 40th Ave
- 4722 Fauntleroy Way SW
- 4744 41st Ave SW
- 4100 SW Edmunds St
- 4600 36th Ave SW
- 4550 38th Ave SW
- 4730 California Ave SW
- 4555 39th Ave SW
