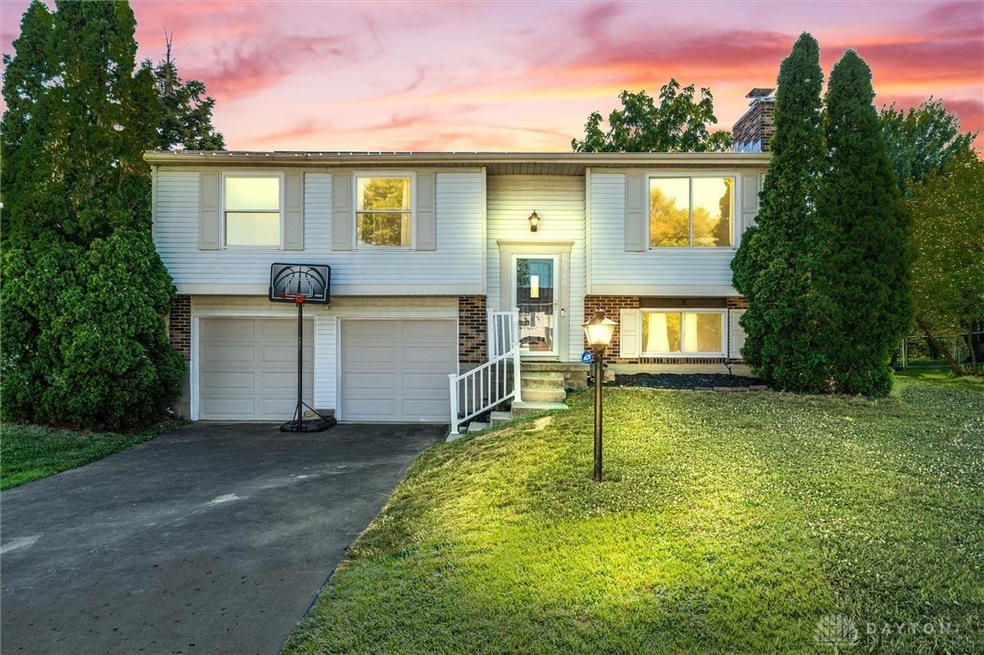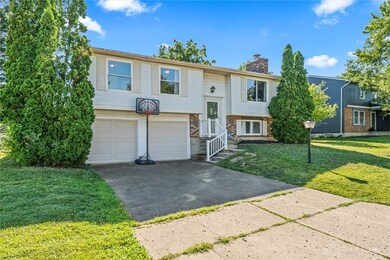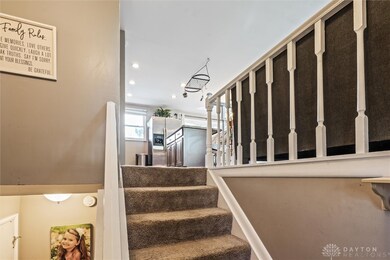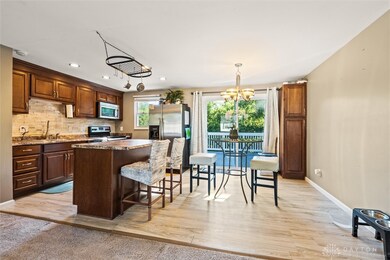
6348 Burkwood Dr Clayton, OH 45315
Highlights
- Above Ground Pool
- No HOA
- Bathroom on Main Level
- Deck
- 2 Car Attached Garage
- Shed
About This Home
As of August 2024Welcome to 6348 Burkwood Dr! Entertain effortlessly in the open-concept kitchen and living area on the main level, which seamlessly extends to a rear deck and fenced-in yard with an above ground pool (can be removed if needed) perfect for gatherings. The island adds additional storage and versatility and the included stainless appliances offer a touch of modern luxury. Three cozy bedrooms and two stylish bathrooms complete the main level. Downstairs, you'll find an incredible flex rec space with woodburning fireplace, a convenient half bath, a laundry area, and a spacious two-car garage. This home is just awaiting the new owner's personal touch to really make it sparkle! Brand new roof with full tear off 2024. Close to shopping, restaurants, I-70.
Last Agent to Sell the Property
NavX Realty, LLC Brokerage Phone: (937) 761-2138 License #2017004314 Listed on: 07/01/2024
Home Details
Home Type
- Single Family
Est. Annual Taxes
- $4,152
Year Built
- 1980
Lot Details
- 0.26 Acre Lot
- Lot Dimensions are 80x130
- Fenced
Parking
- 2 Car Attached Garage
Home Design
- Bi-Level Home
- Brick Exterior Construction
- Frame Construction
- Vinyl Siding
Interior Spaces
- 1,566 Sq Ft Home
- Wood Burning Fireplace
- Insulated Windows
- Fire and Smoke Detector
- Finished Basement
Kitchen
- Range<<rangeHoodToken>>
- <<microwave>>
- Dishwasher
- Kitchen Island
Bedrooms and Bathrooms
- 3 Bedrooms
- Bathroom on Main Level
Outdoor Features
- Above Ground Pool
- Deck
- Shed
Utilities
- Central Air
- Heat Pump System
Community Details
- No Home Owners Association
- Bayberry Trail Sec 01 Subdivision
Listing and Financial Details
- Assessor Parcel Number M60-25217-0023
Ownership History
Purchase Details
Home Financials for this Owner
Home Financials are based on the most recent Mortgage that was taken out on this home.Purchase Details
Purchase Details
Home Financials for this Owner
Home Financials are based on the most recent Mortgage that was taken out on this home.Purchase Details
Home Financials for this Owner
Home Financials are based on the most recent Mortgage that was taken out on this home.Purchase Details
Home Financials for this Owner
Home Financials are based on the most recent Mortgage that was taken out on this home.Purchase Details
Purchase Details
Purchase Details
Home Financials for this Owner
Home Financials are based on the most recent Mortgage that was taken out on this home.Purchase Details
Home Financials for this Owner
Home Financials are based on the most recent Mortgage that was taken out on this home.Similar Homes in the area
Home Values in the Area
Average Home Value in this Area
Purchase History
| Date | Type | Sale Price | Title Company |
|---|---|---|---|
| Warranty Deed | $216,000 | Landmark Title | |
| Quit Claim Deed | -- | None Listed On Document | |
| Warranty Deed | $136,500 | Hallmark Title | |
| Warranty Deed | $135,000 | Performance Title Inc | |
| Deed | -- | Title Wave | |
| Special Warranty Deed | -- | None Available | |
| Sheriffs Deed | $56,000 | None Available | |
| Warranty Deed | $99,900 | -- | |
| Warranty Deed | -- | -- |
Mortgage History
| Date | Status | Loan Amount | Loan Type |
|---|---|---|---|
| Open | $216,000 | Credit Line Revolving | |
| Previous Owner | $27,300 | New Conventional | |
| Previous Owner | $161,172 | FHA | |
| Previous Owner | $136,955 | FHA | |
| Previous Owner | $134,027 | FHA | |
| Previous Owner | $132,275 | FHA | |
| Previous Owner | $73,249 | FHA | |
| Previous Owner | $99,114 | FHA | |
| Previous Owner | $84,150 | No Value Available |
Property History
| Date | Event | Price | Change | Sq Ft Price |
|---|---|---|---|---|
| 08/20/2024 08/20/24 | Sold | $216,000 | +0.5% | $138 / Sq Ft |
| 07/08/2024 07/08/24 | Pending | -- | -- | -- |
| 07/01/2024 07/01/24 | For Sale | $214,900 | +59.2% | $137 / Sq Ft |
| 04/16/2018 04/16/18 | Sold | $135,000 | +3.9% | $86 / Sq Ft |
| 12/23/2017 12/23/17 | Pending | -- | -- | -- |
| 11/30/2017 11/30/17 | For Sale | $129,900 | -- | $83 / Sq Ft |
Tax History Compared to Growth
Tax History
| Year | Tax Paid | Tax Assessment Tax Assessment Total Assessment is a certain percentage of the fair market value that is determined by local assessors to be the total taxable value of land and additions on the property. | Land | Improvement |
|---|---|---|---|---|
| 2024 | $4,152 | $70,130 | $14,830 | $55,300 |
| 2023 | $4,152 | $70,130 | $14,830 | $55,300 |
| 2022 | $3,329 | $43,030 | $9,100 | $33,930 |
| 2021 | $3,339 | $43,030 | $9,100 | $33,930 |
| 2020 | $3,336 | $43,030 | $9,100 | $33,930 |
| 2019 | $2,486 | $28,820 | $9,100 | $19,720 |
| 2018 | $2,493 | $28,820 | $9,100 | $19,720 |
| 2017 | $2,478 | $28,820 | $9,100 | $19,720 |
| 2016 | $2,440 | $28,490 | $9,100 | $19,390 |
| 2015 | $2,243 | $28,490 | $9,100 | $19,390 |
| 2014 | $2,243 | $28,490 | $9,100 | $19,390 |
| 2012 | -- | $34,470 | $9,100 | $25,370 |
Agents Affiliated with this Home
-
Ali Meyer

Seller's Agent in 2024
Ali Meyer
NavX Realty, LLC
(937) 389-7660
4 in this area
79 Total Sales
-
Aimee Minda

Buyer's Agent in 2024
Aimee Minda
Keller Williams Advisors Rlty
(937) 369-1553
4 in this area
86 Total Sales
-
G
Seller's Agent in 2018
Gregory Greenwald
Berkshire Hathaway Professional Realty
-
JOHN DOE (NON-WRIST MEMBER)
J
Buyer's Agent in 2018
JOHN DOE (NON-WRIST MEMBER)
WR
Map
Source: Dayton REALTORS®
MLS Number: 914566
APN: M60-25217-0023
- 5017 Willow Rd
- 1024 Redwood Rd
- 1020 Redwood Rd
- 1206 N Union Rd
- 3010 Falls Rd
- 5981 Mount Royal Dr
- 1007 Redwood Rd
- 6583 Benjamin Franklin Dr
- 6004 Cinnamon Tree Ct
- 6520 Fallwood Cir
- 5117 Crescent Ridge Dr Unit 115117
- 6844 N Union Rd
- 1008 Meadowsweet Dr
- 6800 Glenhills Dr
- 6701 Park Vista Rd
- 6473 Waywind Dr
- 7135 Salem Crossing Place
- 6459 Waywind Dr
- 4533 Fairlawn Ct
- 7044 Park Vista Rd






