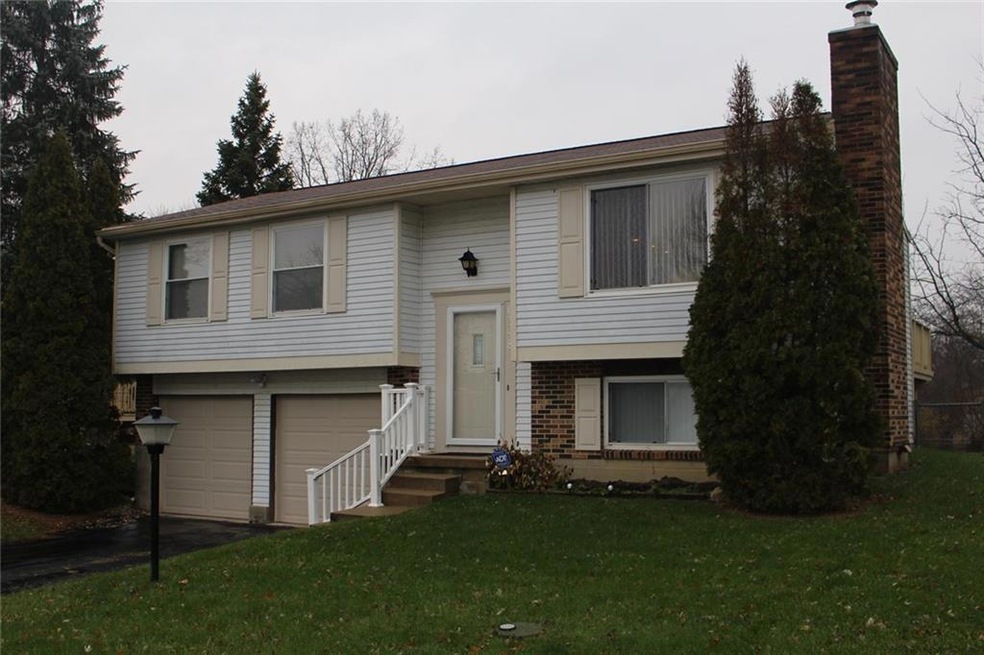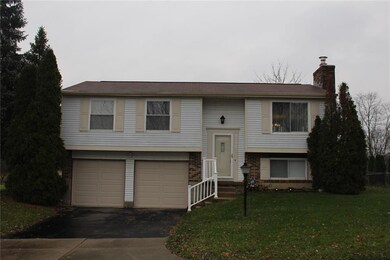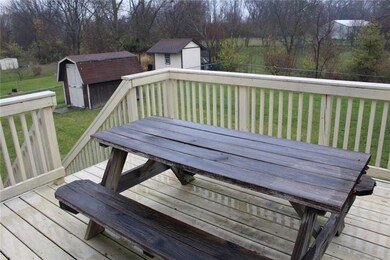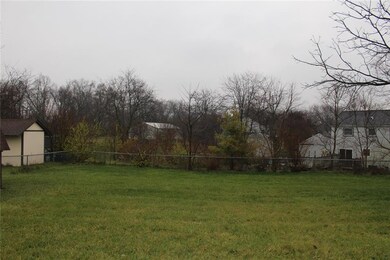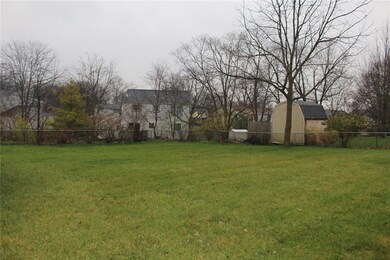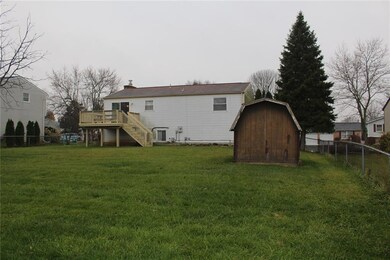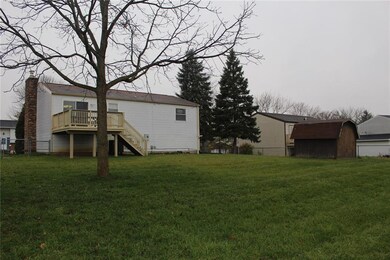
6348 Burkwood Dr Clayton, OH 45315
Highlights
- Deck
- 2 Car Attached Garage
- French Doors
- Porch
- Home Security System
- Forced Air Heating and Cooling System
About This Home
As of August 2024Welcome to 6348 Burkwood, Clayton. Remodeled both in 2013 & 2018. Features an *Updated Kitchen* with Island & Beautiful wood cabinetry, all *Stainless Steel Appliances* stay. New Flooring Throughout! Open floor plan to dinning room & living room and access new Outside Deck. All 2.5 baths have been Gorgeously updated including Tile Showers. Master bedroom w/French Closet Doors. All new Interior doors, front door & patio door. Freshly painted throughout. New insulated garage doors & openers. Newer high efficiency Trane furnace w/heat pump/central air & hot water heater saves on utilities. New 200 amp electric panel. New Stainless Steel liner in Fireplace (fireplace not warranted). All lighting fixtures updated throughout. Large fenced yard includes Storage Barn. New shutters & railing. Nothing left to do but move in and Relax, its all been done! More updates than can be listed. Immediate Occupancy. Quick access to I-70, Schools, Shopping & Restaurants.
Last Agent to Sell the Property
Gregory Greenwald
Berkshire Hathaway Professional Realty License #2009002547 Listed on: 11/30/2017
Home Details
Home Type
- Single Family
Est. Annual Taxes
- $2,440
Lot Details
- Lot Dimensions are 80x130
- Fenced
Parking
- 2 Car Attached Garage
Home Design
- Tri-Level Property
- Brick Exterior Construction
- Aluminum Siding
Interior Spaces
- 1,566 Sq Ft Home
- Gas Fireplace
- French Doors
- Finished Basement
- Partial Basement
- Home Security System
Kitchen
- Range<<rangeHoodToken>>
- <<microwave>>
- Dishwasher
- Disposal
Bedrooms and Bathrooms
- 3 Bedrooms
Outdoor Features
- Deck
- Outbuilding
- Porch
Utilities
- Forced Air Heating and Cooling System
- Electric Water Heater
Listing and Financial Details
- Assessor Parcel Number m60252170023
Ownership History
Purchase Details
Home Financials for this Owner
Home Financials are based on the most recent Mortgage that was taken out on this home.Purchase Details
Purchase Details
Home Financials for this Owner
Home Financials are based on the most recent Mortgage that was taken out on this home.Purchase Details
Home Financials for this Owner
Home Financials are based on the most recent Mortgage that was taken out on this home.Purchase Details
Home Financials for this Owner
Home Financials are based on the most recent Mortgage that was taken out on this home.Purchase Details
Purchase Details
Purchase Details
Home Financials for this Owner
Home Financials are based on the most recent Mortgage that was taken out on this home.Purchase Details
Home Financials for this Owner
Home Financials are based on the most recent Mortgage that was taken out on this home.Similar Homes in the area
Home Values in the Area
Average Home Value in this Area
Purchase History
| Date | Type | Sale Price | Title Company |
|---|---|---|---|
| Warranty Deed | $216,000 | Landmark Title | |
| Quit Claim Deed | -- | None Listed On Document | |
| Warranty Deed | $136,500 | Hallmark Title | |
| Warranty Deed | $135,000 | Performance Title Inc | |
| Deed | -- | Title Wave | |
| Special Warranty Deed | -- | None Available | |
| Sheriffs Deed | $56,000 | None Available | |
| Warranty Deed | $99,900 | -- | |
| Warranty Deed | -- | -- |
Mortgage History
| Date | Status | Loan Amount | Loan Type |
|---|---|---|---|
| Open | $216,000 | Credit Line Revolving | |
| Previous Owner | $27,300 | New Conventional | |
| Previous Owner | $161,172 | FHA | |
| Previous Owner | $136,955 | FHA | |
| Previous Owner | $134,027 | FHA | |
| Previous Owner | $132,275 | FHA | |
| Previous Owner | $73,249 | FHA | |
| Previous Owner | $99,114 | FHA | |
| Previous Owner | $84,150 | No Value Available |
Property History
| Date | Event | Price | Change | Sq Ft Price |
|---|---|---|---|---|
| 08/20/2024 08/20/24 | Sold | $216,000 | +0.5% | $138 / Sq Ft |
| 07/08/2024 07/08/24 | Pending | -- | -- | -- |
| 07/01/2024 07/01/24 | For Sale | $214,900 | +59.2% | $137 / Sq Ft |
| 04/16/2018 04/16/18 | Sold | $135,000 | +3.9% | $86 / Sq Ft |
| 12/23/2017 12/23/17 | Pending | -- | -- | -- |
| 11/30/2017 11/30/17 | For Sale | $129,900 | -- | $83 / Sq Ft |
Tax History Compared to Growth
Tax History
| Year | Tax Paid | Tax Assessment Tax Assessment Total Assessment is a certain percentage of the fair market value that is determined by local assessors to be the total taxable value of land and additions on the property. | Land | Improvement |
|---|---|---|---|---|
| 2024 | $4,152 | $70,130 | $14,830 | $55,300 |
| 2023 | $4,152 | $70,130 | $14,830 | $55,300 |
| 2022 | $3,329 | $43,030 | $9,100 | $33,930 |
| 2021 | $3,339 | $43,030 | $9,100 | $33,930 |
| 2020 | $3,336 | $43,030 | $9,100 | $33,930 |
| 2019 | $2,486 | $28,820 | $9,100 | $19,720 |
| 2018 | $2,493 | $28,820 | $9,100 | $19,720 |
| 2017 | $2,478 | $28,820 | $9,100 | $19,720 |
| 2016 | $2,440 | $28,490 | $9,100 | $19,390 |
| 2015 | $2,243 | $28,490 | $9,100 | $19,390 |
| 2014 | $2,243 | $28,490 | $9,100 | $19,390 |
| 2012 | -- | $34,470 | $9,100 | $25,370 |
Agents Affiliated with this Home
-
Ali Meyer

Seller's Agent in 2024
Ali Meyer
NavX Realty, LLC
(937) 389-7660
4 in this area
79 Total Sales
-
Aimee Minda

Buyer's Agent in 2024
Aimee Minda
Keller Williams Advisors Rlty
(937) 369-1553
4 in this area
86 Total Sales
-
G
Seller's Agent in 2018
Gregory Greenwald
Berkshire Hathaway Professional Realty
-
JOHN DOE (NON-WRIST MEMBER)
J
Buyer's Agent in 2018
JOHN DOE (NON-WRIST MEMBER)
WR
Map
Source: Western Regional Information Systems & Technology (WRIST)
MLS Number: 413269
APN: M60-25217-0023
- 5017 Willow Rd
- 1024 Redwood Rd
- 1020 Redwood Rd
- 1206 N Union Rd
- 3010 Falls Rd
- 5981 Mount Royal Dr
- 1007 Redwood Rd
- 6583 Benjamin Franklin Dr
- 6004 Cinnamon Tree Ct
- 6520 Fallwood Cir
- 5117 Crescent Ridge Dr Unit 115117
- 6844 N Union Rd
- 1008 Meadowsweet Dr
- 6800 Glenhills Dr
- 6701 Park Vista Rd
- 6473 Waywind Dr
- 7135 Salem Crossing Place
- 6459 Waywind Dr
- 4533 Fairlawn Ct
- 7044 Park Vista Rd
