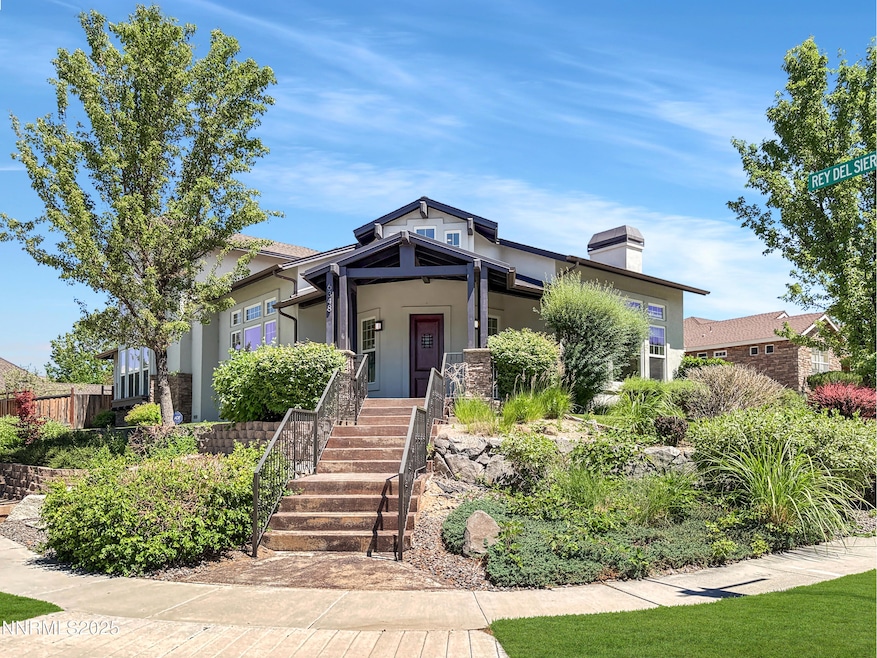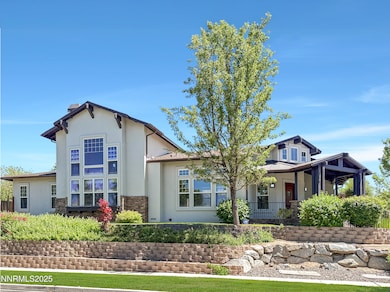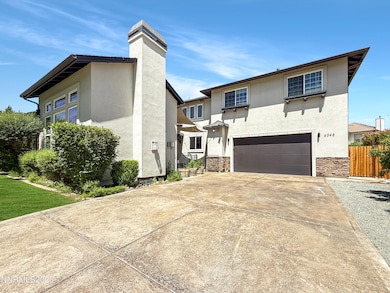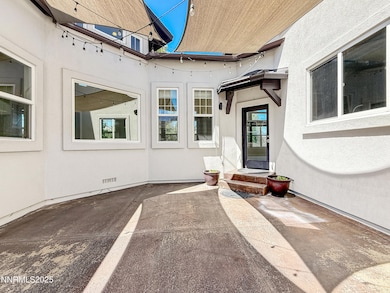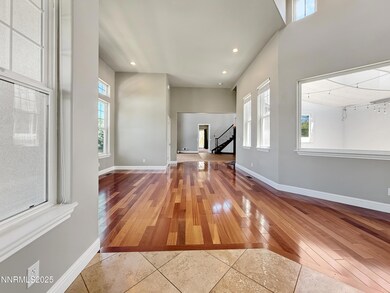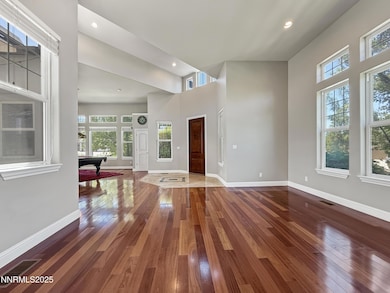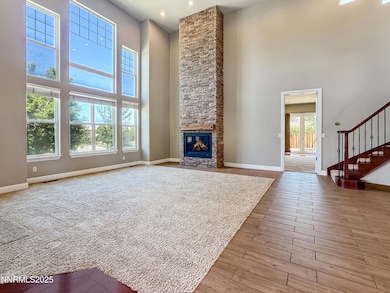6348 Chilhowee Ct Sparks, NV 89436
Wingfield Springs NeighborhoodEstimated payment $4,564/month
Highlights
- Great Room with Fireplace
- Vaulted Ceiling
- Main Floor Primary Bedroom
- Van Gorder Elementary School Rated A-
- Wood Flooring
- Loft
About This Home
2.75 percent ASSUMABLE VA LOAN. (qualified veterans only)..NOTE: All new windows will be installed on January 7 & 8. 6348 Chilhowee Ct is a custom, beautifully elevated, architecturally distinctive home that blends modern elegance with craftsman-inspired detail. Nestled on a spacious corner lot in an upscale neighborhood, this two-story residence stands out with its dramatic rooflines, oversized windows, and commanding curb appeal. Tucked into a quiet corner of the Wingfield Springs community in Sparks, this 3,223 sq ft home sits on a beautifully landscaped 0.3-acre corner lot. A wide, welcoming staircase leads to a covered porch with bold, exposed beam details and rich wood accents, adding charm and a sense of arrival. Inside, the first thing you notice is the natural light pouring through tall windows, reflecting off rich wood floors and welcoming you with warmth. The entryway opens into soaring ceilings and a layout that feels both grand and inviting. To your left and right, wide-open spaces offer flexibility, ideal for formal living, music, or entertaining. You're drawn into the great room, where a stunning floor-to-ceiling stone fireplace anchors the space. Towering windows frame views of trees and blue sky, giving the room a light, airy feeling that shifts beautifully throughout the day. Turn the corner, and the kitchen reveals itself, earthy, refined, and ready for real life. The granite counters stretch long and wide, offering space to prep, cook, and gather. With two pantries, stainless appliances, custom cabinetry, and thoughtful wood finishes, it's as functional as it is beautiful. Whether you're hosting dinner or making pancakes on a slow Sunday morning, it feels like the heart of something special. The sun-filled primary suite is on the main level and is a true retreat, complete with a large shower and a custom closet. Upstairs, you'll find two spacious bedrooms, two and a half baths, and a laundry room for added convenience. Outside, the mature backyard landscaping offers privacy and beauty, perfect for evening dinners or weekend lounging. Easy access to golf, shopping, downtown, and the airport, this home checks all the right boxes for your next chapter. All information regarding this property is deemed reliable but not guaranteed. BUYER AND BUYER'S AGENT TO VERIFY ALL MLS INFORMATION PRIOR TO THE CLOSE OF ESCROW. No warranties are either expressed or implied. NOTE: The assessors site has the incorrect sq ft and bedrooms.
Home Details
Home Type
- Single Family
Est. Annual Taxes
- $5,453
Year Built
- Built in 2004
Lot Details
- 0.3 Acre Lot
- Cul-De-Sac
- Back Yard Fenced
- Corner Lot
- Level Lot
- Front and Back Yard Sprinklers
- Sprinklers on Timer
- Property is zoned NUD
HOA Fees
- $78 Monthly HOA Fees
Parking
- 3 Car Attached Garage
- Parking Storage or Cabinetry
- Tandem Parking
- Garage Door Opener
Home Design
- Slab Foundation
- Composition Roof
- Stucco
- Stone
Interior Spaces
- 3,223 Sq Ft Home
- 2-Story Property
- Vaulted Ceiling
- Ceiling Fan
- Gas Fireplace
- Vinyl Clad Windows
- Blinds
- Drapes & Rods
- Great Room with Fireplace
- 2 Fireplaces
- Living Room with Fireplace
- Loft
- Crawl Space
- Fire and Smoke Detector
Kitchen
- Gas Oven
- Self-Cleaning Oven
- Microwave
- Dishwasher
- Kitchen Island
- Disposal
Flooring
- Wood
- Carpet
- Porcelain Tile
Bedrooms and Bathrooms
- 3 Bedrooms
- Primary Bedroom on Main
- Walk-In Closet
- Dual Sinks
- Primary Bathroom includes a Walk-In Shower
- Garden Bath
Laundry
- Laundry Room
- Washer
- Laundry Cabinets
- Shelves in Laundry Area
Outdoor Features
- Courtyard
- Shed
- Storage Shed
- Rain Gutters
Schools
- Van Gorder Elementary School
- Sky Ranch Middle School
- Spanish Springs High School
Utilities
- Forced Air Heating and Cooling System
- Underground Utilities
- Gas Water Heater
- Central Water Heater
- Internet Available
- Cable TV Available
Listing and Financial Details
- Assessor Parcel Number 52213210
Community Details
Overview
- Association fees include ground maintenance
- $250 HOA Transfer Fee
- Associa Mgt North Association, Phone Number (775) 626-7333
- Sparks Community
- Wingfield Springs 6 Subdivision
- On-Site Maintenance
- The community has rules related to covenants, conditions, and restrictions
Security
- Card or Code Access
Map
Home Values in the Area
Average Home Value in this Area
Tax History
| Year | Tax Paid | Tax Assessment Tax Assessment Total Assessment is a certain percentage of the fair market value that is determined by local assessors to be the total taxable value of land and additions on the property. | Land | Improvement |
|---|---|---|---|---|
| 2026 | $4,298 | $243,046 | $57,750 | $185,296 |
| 2025 | $5,454 | $242,287 | $54,250 | $188,037 |
| 2024 | $5,454 | $242,130 | $52,500 | $189,630 |
| 2023 | $5,297 | $228,100 | $49,000 | $179,100 |
| 2022 | $5,151 | $185,648 | $36,750 | $148,898 |
| 2021 | $4,877 | $179,622 | $31,675 | $147,947 |
| 2020 | $4,586 | $179,825 | $31,675 | $148,150 |
| 2019 | $4,452 | $173,584 | $29,750 | $143,834 |
| 2018 | $4,369 | $168,058 | $27,300 | $140,758 |
| 2017 | $4,196 | $156,347 | $24,500 | $131,847 |
| 2016 | $4,093 | $152,562 | $24,500 | $128,062 |
| 2015 | $1,036 | $143,707 | $19,250 | $124,457 |
| 2014 | $3,956 | $129,566 | $13,475 | $116,091 |
| 2013 | -- | $105,720 | $11,200 | $94,520 |
Property History
| Date | Event | Price | List to Sale | Price per Sq Ft | Prior Sale |
|---|---|---|---|---|---|
| 10/03/2025 10/03/25 | Price Changed | $785,000 | -1.9% | $244 / Sq Ft | |
| 07/12/2025 07/12/25 | Price Changed | $799,800 | -5.9% | $248 / Sq Ft | |
| 06/23/2025 06/23/25 | For Sale | $849,800 | +41.6% | $264 / Sq Ft | |
| 09/15/2020 09/15/20 | Sold | $600,000 | 0.0% | $186 / Sq Ft | View Prior Sale |
| 07/29/2020 07/29/20 | Pending | -- | -- | -- | |
| 07/23/2020 07/23/20 | For Sale | $600,000 | -- | $186 / Sq Ft |
Purchase History
| Date | Type | Sale Price | Title Company |
|---|---|---|---|
| Bargain Sale Deed | -- | None Listed On Document | |
| Bargain Sale Deed | $600,000 | First American Title Sparks | |
| Interfamily Deed Transfer | -- | First American Title Sparks | |
| Bargain Sale Deed | $485,000 | Capital Title Co Of Nevada | |
| Bargain Sale Deed | -- | None Available | |
| Interfamily Deed Transfer | -- | None Available | |
| Interfamily Deed Transfer | -- | None Available | |
| Interfamily Deed Transfer | -- | Western Title Incorporated | |
| Bargain Sale Deed | $125,000 | Western Title Incorporated | |
| Interfamily Deed Transfer | -- | -- | |
| Bargain Sale Deed | $60,000 | -- | |
| Interfamily Deed Transfer | -- | -- | |
| Deed | $65,000 | First American Title Co |
Mortgage History
| Date | Status | Loan Amount | Loan Type |
|---|---|---|---|
| Previous Owner | $600,000 | VA | |
| Previous Owner | $436,500 | New Conventional |
Source: Northern Nevada Regional MLS
MLS Number: 250051970
APN: 522-132-10
- 6325 Firebee Ct
- 6313 Bonita Ct
- 6397 Rey Del Sierra Dr
- 3175 Heather Flume Ln
- 3319 Poco Star Ct
- 6302 Cokenee Ct
- 3194 10 Mile Dr
- 6375 N Ginger Quill Ct
- 3031 Honey Arbor Way
- 3239 Banestone Rd Unit 19B
- 6787 Centaurus Dr
- 6790 Talmedge Cir
- 6726 Runnymede Dr
- 6636 N Latour
- 3647 Lepus Dr
- 7076 Sacred Cir
- 3706 Lepus Dr
- 6894 Cinnamon Dr
- 6513 Citori Dr
- 6970 Rioja Ct
- 3084 10 Mile Dr
- 6710 Cinnamon Dr
- 7038 Diversey Dr
- 2859 Silverton Way
- 2929 Astronomer Way
- 5939 Quintessa Ct
- 4365 Painted Cloud Way
- 4221 Painted Cloud Way
- 6717 Rolling Meadows Dr
- 2760 Arrow Smith Dr
- 7328 Oakmont Ln
- 6747 Ronaldinho Dr
- 6026 Golden Triangle Way
- 6600 Rolling Meadows Dr
- 5750 Vista Palomar Way Unit 102
- 1235 Serena Springs Dr
- 5718 Pumpkin Ridge Dr
- 815 Kiley Pkwy
- 774 Sweet Briar Ln
- 545 Highland Ranch Pkwy
Ask me questions while you tour the home.
