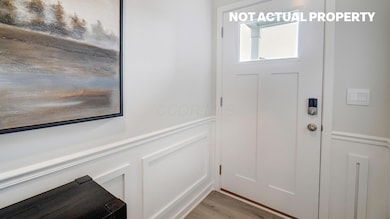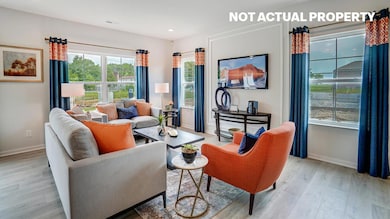
NEW CONSTRUCTION
$5K PRICE DROP
6348 E Marinelli Dr Columbus, OH 43228
Brown NeighborhoodEstimated payment $2,545/month
Total Views
229
4
Beds
2.5
Baths
1,811
Sq Ft
$199
Price per Sq Ft
Highlights
- New Construction
- 2 Car Attached Garage
- Forced Air Heating and Cooling System
- Hilliard Bradley High School Rated A-
- Patio
- Carpet
About This Home
This home is located at 6348 E Marinelli Dr, Columbus, OH 43228 and is currently priced at $359,900, approximately $198 per square foot. This property was built in 2024. 6348 E Marinelli Dr is a home located in Franklin County with nearby schools including Alton Darby Elementary School, Hilliard Station Sixth Grade Elementary School, and Hilliard Memorial Middle School.
Home Details
Home Type
- Single Family
Year Built
- Built in 2024 | New Construction
HOA Fees
- $190 Monthly HOA Fees
Parking
- 2 Car Attached Garage
Home Design
- Slab Foundation
- Vinyl Siding
- Stone Exterior Construction
Interior Spaces
- 1,811 Sq Ft Home
- 2-Story Property
- Insulated Windows
- Carpet
- Laundry on upper level
Kitchen
- Gas Range
- Microwave
- Dishwasher
Bedrooms and Bathrooms
- 4 Bedrooms
Utilities
- Forced Air Heating and Cooling System
- Heating System Uses Gas
Additional Features
- Patio
- 3,049 Sq Ft Lot
Community Details
- Association Phone (877) 405-1089
- Omni Community Assoc HOA
Listing and Financial Details
- Home warranty included in the sale of the property
- Assessor Parcel Number 203-308309-00
Map
Create a Home Valuation Report for This Property
The Home Valuation Report is an in-depth analysis detailing your home's value as well as a comparison with similar homes in the area
Home Values in the Area
Average Home Value in this Area
Property History
| Date | Event | Price | Change | Sq Ft Price |
|---|---|---|---|---|
| 05/02/2025 05/02/25 | Price Changed | $359,900 | -1.4% | $199 / Sq Ft |
| 05/02/2025 05/02/25 | For Sale | $364,900 | 0.0% | $201 / Sq Ft |
| 04/12/2025 04/12/25 | Pending | -- | -- | -- |
| 04/03/2025 04/03/25 | For Sale | $364,900 | -- | $201 / Sq Ft |
Source: Columbus and Central Ohio Regional MLS
Similar Homes in the area
Source: Columbus and Central Ohio Regional MLS
MLS Number: 225010598
Nearby Homes
- 6346 Marinelli Dr S
- 6344 Marinelli Dr S
- 6342 Marinelli Dr S
- 6322 Marinelli Dr S
- 6320 Marinelli Dr S
- 6314 Marinelli Dr S
- 6300 Marinelli Dr S
- 6296 Marinelli Dr S
- 6280 Marinelli Dr S
- 6274 Marinelli Dr S
- 6357 Darby Plains St
- 6361 Darby Plains St
- 1539 Crosley Ln
- 1586 Ebbets Ct
- 6174 Sunny Vale Dr
- 0 Feder Rd
- 1264 Colette Ct
- 6273 Geyer Dr
- 6103 Renner Rd
- 1789 Melanzana Dr Unit Lot 32






