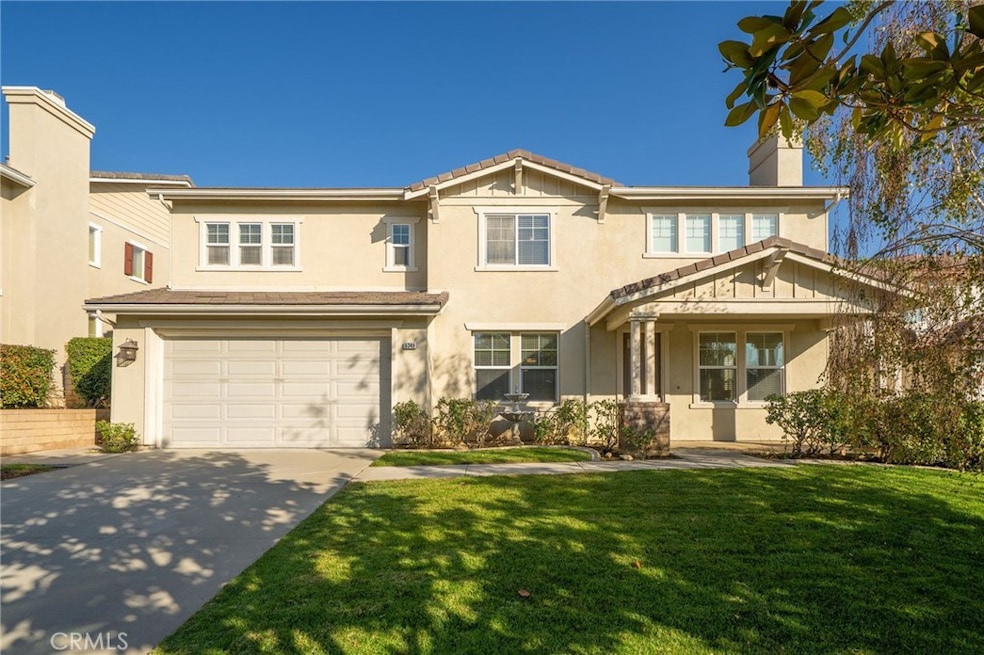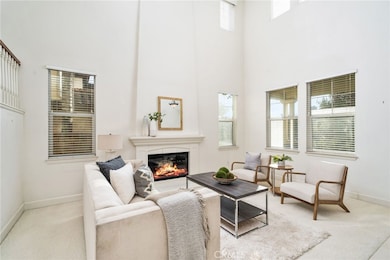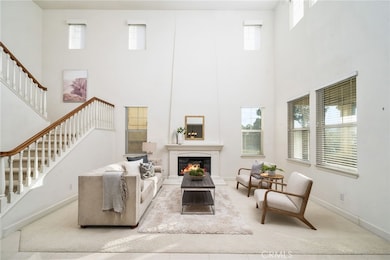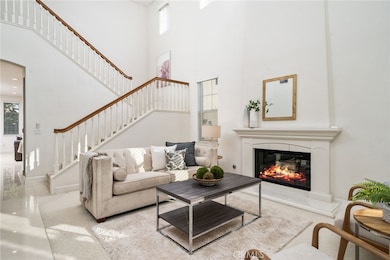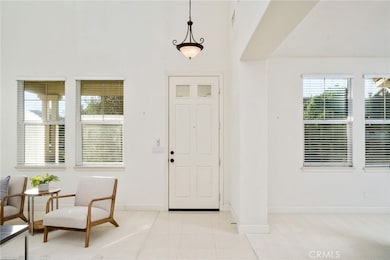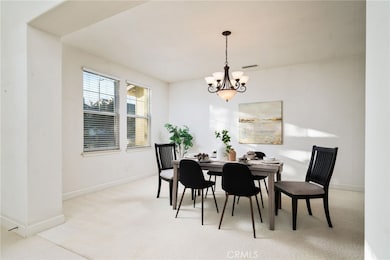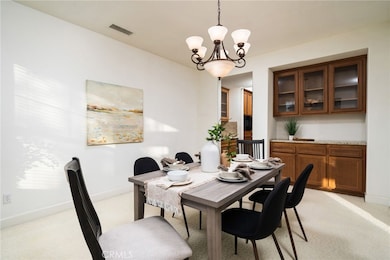6349 Daylily Ct Rancho Cucamonga, CA 91737
Estimated payment $7,008/month
Highlights
- Golf Course Community
- Fishing
- Peek-A-Boo Views
- Deer Canyon Elementary Rated A-
- Primary Bedroom Suite
- Main Floor Bedroom
About This Home
Immaculate and impeccably maintained, this stunning two-story residence seamlessly blends comfort, style, and functionality. As you enter the spacious formal living and dining room, you’re greeted by soaring ceilings and the first of two fireplaces, creating a grand yet inviting atmosphere — the perfect place to celebrate the holidays with plenty of room for your Holiday tree. The chef’s kitchen is a true showstopper, featuring upgraded granite countertops, a large rectangular center island, ample cabinet space, and all appliances included. A cozy breakfast nook opens to the great room, where the second fireplace offers a warm and welcoming space for family and friends. A guest bedroom and full bath downstairs provide ideal comfort and convenience for visitors. Upstairs, the loft serves as the perfect media room, home office, or study area. The primary suite is a relaxing retreat, complete with a spacious walk-in closet, spa-like soaking tub, separate shower, and dual vanities. Step outside to a beautifully sized backyard, ideal for outdoor entertaining or peaceful relaxation. Additional highlights include a kid-friendly cul-de-sac, a four-car tandem garage, and convenient proximity to top-rated schools, parks, and Victoria Gardens shopping and dining. Come see this beautiful home for yourself — you’ll absolutely fall in love!
Listing Agent
OMEGA REAL ESTATE Brokerage Phone: 909-255-6724 License #01935166 Listed on: 11/07/2025
Home Details
Home Type
- Single Family
Est. Annual Taxes
- $11,210
Year Built
- Built in 2004
Lot Details
- 8,476 Sq Ft Lot
- West Facing Home
- Block Wall Fence
- Landscaped
- Level Lot
- Front and Back Yard Sprinklers
- Lawn
- Garden
- Density is up to 1 Unit/Acre
Parking
- 4 Car Attached Garage
- 4 Open Parking Spaces
- Parking Available
- Tandem Garage
- Driveway
Home Design
- Bungalow
- Entry on the 1st floor
- Turnkey
- Slab Foundation
- Tile Roof
- Copper Plumbing
- Stucco
Interior Spaces
- 3,607 Sq Ft Home
- 2-Story Property
- Ceiling Fan
- Formal Entry
- Family Room
- Living Room with Fireplace
- Combination Dining and Living Room
- Loft
- Peek-A-Boo Views
Kitchen
- Breakfast Area or Nook
- Eat-In Kitchen
- Double Oven
- Granite Countertops
- Formica Countertops
Flooring
- Carpet
- Tile
Bedrooms and Bathrooms
- 5 Bedrooms | 1 Main Level Bedroom
- Primary Bedroom Suite
- 3 Full Bathrooms
- Soaking Tub
- Walk-in Shower
Laundry
- Laundry Room
- Laundry on upper level
Outdoor Features
- Patio
- Exterior Lighting
- Gazebo
Schools
- Los Osos High School
Utilities
- Central Heating and Cooling System
- Cable TV Available
Listing and Financial Details
- Tax Lot 14
- Tax Tract Number 16431
- Assessor Parcel Number 0201902140000
Community Details
Overview
- No Home Owners Association
- Foothills
Recreation
- Golf Course Community
- Fishing
- Park
- Hiking Trails
- Bike Trail
Map
Home Values in the Area
Average Home Value in this Area
Tax History
| Year | Tax Paid | Tax Assessment Tax Assessment Total Assessment is a certain percentage of the fair market value that is determined by local assessors to be the total taxable value of land and additions on the property. | Land | Improvement |
|---|---|---|---|---|
| 2025 | $11,210 | $1,033,414 | $257,875 | $775,539 |
| 2024 | $11,210 | $1,013,151 | $252,819 | $760,332 |
| 2023 | $10,958 | $993,286 | $247,862 | $745,424 |
| 2022 | $10,930 | $973,810 | $243,002 | $730,808 |
| 2021 | $10,362 | $904,900 | $317,000 | $587,900 |
| 2020 | $9,493 | $854,900 | $298,700 | $556,200 |
| 2019 | $9,507 | $830,000 | $290,000 | $540,000 |
| 2018 | $9,396 | $822,700 | $288,100 | $534,600 |
| 2017 | $8,519 | $765,300 | $268,000 | $497,300 |
| 2016 | $8,055 | $728,800 | $255,200 | $473,600 |
| 2015 | $7,742 | $694,000 | $243,000 | $451,000 |
| 2014 | $7,673 | $694,000 | $243,000 | $451,000 |
Property History
| Date | Event | Price | List to Sale | Price per Sq Ft |
|---|---|---|---|---|
| 11/07/2025 11/07/25 | For Sale | $1,150,000 | -- | $319 / Sq Ft |
Purchase History
| Date | Type | Sale Price | Title Company |
|---|---|---|---|
| Grant Deed | $740,000 | First American Title Co |
Mortgage History
| Date | Status | Loan Amount | Loan Type |
|---|---|---|---|
| Previous Owner | $75,000 | Purchase Money Mortgage |
Source: California Regional Multiple Listing Service (CRMLS)
MLS Number: CV25255902
APN: 0201-902-14
- 6360 Calle Hermoso
- 6210 Phillips Way
- 9872 Highland Ave Unit D
- 10141 Orange St
- 10121 Banyan St
- 10123 Finch Ave
- 6281 Kinlock Ave
- 9637 Apricot Ave
- 6210 Halsted Ave
- 6155 Klusman Ave
- 6644 Brissac Place
- 6154 Klusman Ave
- 6162 Mayberry Ave
- 6616 Brighton Place
- 6740 London Ave
- 6256 Revere Ave
- 6765 Jadeite Ave
- 10040 Jonquil Dr
- 9979 Timbermist Ct
- 10088 Goldenrod Ct
- 6220 Filkins Ave
- 6488 Caledon Place
- 6653 Canary Pine Ave
- 6210 Halstead Ave
- 9742 Willow Wood Dr
- 9661 Northampton Dr
- 10237 Kernwood Ct
- 6628 Amethyst St
- 10655 Lemon Ave
- 10655 Lemon Ave Unit 3310
- 9617 Monte Vista St Unit A
- 10655 Lemon Ave Unit 1710
- 10655 Lemon Ave Unit 3912
- 7004 Amethyst Ave Unit 3
- 7004 Amethyst Ave Unit 2
- 10757 Lemon Ave
- 9600 Lomita Ct
- 9601 Lomita Ct
- 10801 Lemon Ave
- 8990 19th St Unit 304
