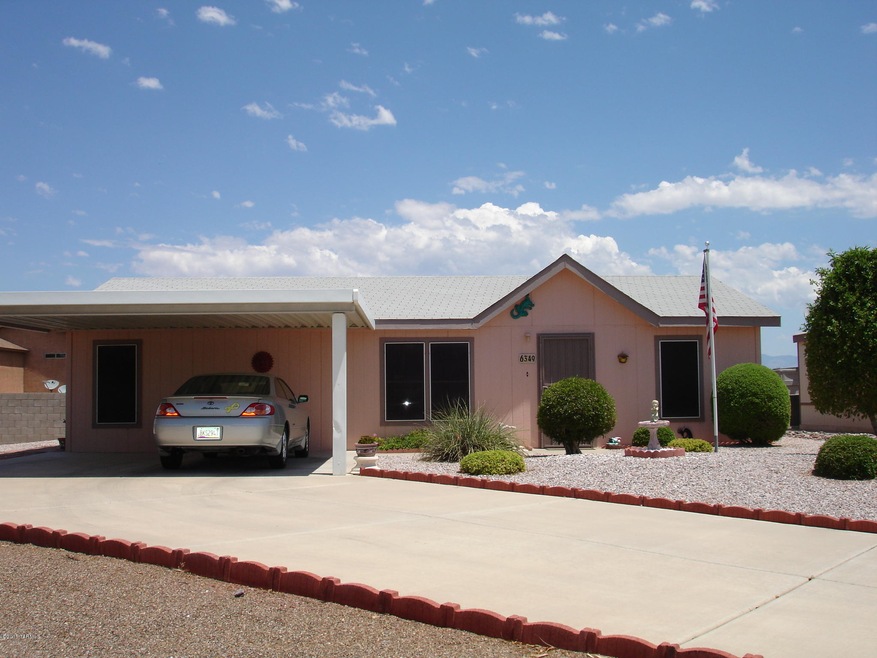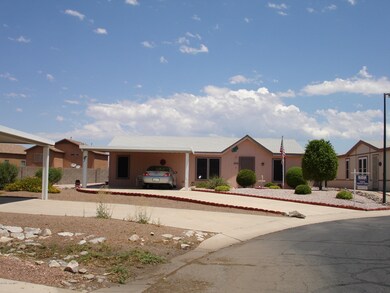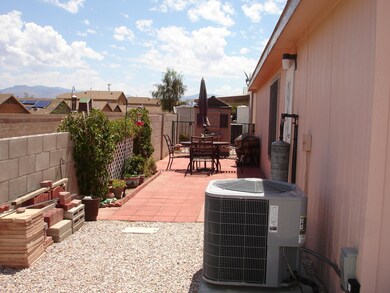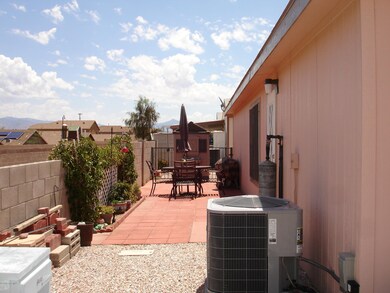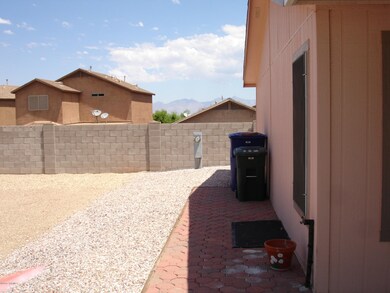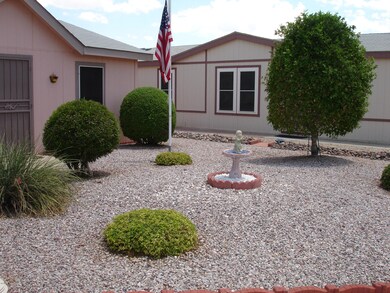
6349 E Raven Run Loop Tucson, AZ 85756
Highlights
- Fitness Center
- Gated Community
- Great Room
- Vail Academy and High School Rated A
- Mountain View
- Community Pool
About This Home
As of December 2024Very nice, clean ground set 3 bedroom with 2 full baths, newer carpet and kitchen flooring. Split bedroom floor plan with all appliances staying with home, AC-Heater replaced 3 yrs ago, water heater replaced 1 year ago. Home shows like a model and was the model at one time. Manufactured area has water meters that are read by one of the residence. Nice patio and landscaping front and back. Home has sun screens and a shed that stays. Home has been well maintained Subdivision has children's play area, Club House, Exercise Room, Basketball Court. Soft Water is leased from Culligan.Home has sun screens on windows throughout and motion detector light off back door. Kitchen has a built in eating area that stays.
Last Agent to Sell the Property
Lorna Lopshire
Realty Executives Arizona Territory Listed on: 06/29/2015
Last Buyer's Agent
Mary McVan
Tierra Antigua Realty
Property Details
Home Type
- Manufactured Home
Est. Annual Taxes
- $211
Year Built
- Built in 2000
Lot Details
- 6,970 Sq Ft Lot
- Block Wall Fence
- Back and Front Yard
HOA Fees
- $49 Monthly HOA Fees
Parking
- 2 Carport Spaces
Home Design
- Frame Construction
- Shingle Roof
Interior Spaces
- 1,232 Sq Ft Home
- 1-Story Property
- Great Room
- Dining Room
- Mountain Views
Kitchen
- Breakfast Bar
- Dishwasher
- Disposal
Flooring
- Carpet
- Vinyl
Bedrooms and Bathrooms
- 3 Bedrooms
- Split Bedroom Floorplan
- 2 Full Bathrooms
Laundry
- Dryer
- Washer
Schools
- Desert Willow Elementary School
- Rincon Vista Middle School
- Pantano High School
Utilities
- Forced Air Heating and Cooling System
- Heating System Uses Natural Gas
- Water Softener
- Cable TV Available
Additional Features
- No Interior Steps
- Slab Porch or Patio
Community Details
Overview
- Vista Montana Estates Subdivision
- The community has rules related to deed restrictions
Recreation
- Community Basketball Court
- Sport Court
- Fitness Center
- Community Pool
Additional Features
- Recreation Room
- Gated Community
Similar Homes in Tucson, AZ
Home Values in the Area
Average Home Value in this Area
Property History
| Date | Event | Price | Change | Sq Ft Price |
|---|---|---|---|---|
| 12/06/2024 12/06/24 | Sold | $265,000 | -1.5% | $215 / Sq Ft |
| 10/14/2024 10/14/24 | For Sale | $269,000 | +253.9% | $218 / Sq Ft |
| 09/22/2015 09/22/15 | Sold | $76,000 | 0.0% | $62 / Sq Ft |
| 08/23/2015 08/23/15 | Pending | -- | -- | -- |
| 06/29/2015 06/29/15 | For Sale | $76,000 | -- | $62 / Sq Ft |
Tax History Compared to Growth
Agents Affiliated with this Home
-
Douglas Rains
D
Seller's Agent in 2024
Douglas Rains
Realty Executives Arizona Territory
(520) 906-1700
49 Total Sales
-
Larry Baca

Buyer's Agent in 2024
Larry Baca
Realty Executives Arizona Territory
(520) 829-2926
74 Total Sales
-
L
Seller's Agent in 2015
Lorna Lopshire
Realty Executives Arizona Territory
-
M
Buyer's Agent in 2015
Mary McVan
Tierra Antigua Realty
Map
Source: MLS of Southern Arizona
MLS Number: 21518475
- 6387 E Laco Way
- 8045 S Red Sox Rd
- 6400 E Laco Way
- 6494 E Brushback Loop
- 7849 S Sentinal Stone Dr
- 7797 S Cobble Hill Ct
- 6218 E Diablo Sunrise Rd
- 6550 E Brushback Loop
- 6646 E Splendid Ln
- 6604 E Paseo de Sambuca
- 8056 Nautilus Dr
- 6089 E Campolina Trail
- 6085 E Campolina Trail
- 6081 E Campolina Trail
- 6090 E Campolina Trail
- 6082 E Campolina Trail
- 6086 E Campolina Trail
- 6097 E Campolina Trail
- 6093 E Campolina Trail
- 6101 E Campolina Trail
