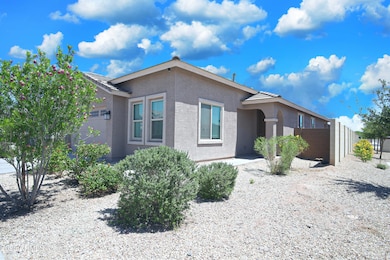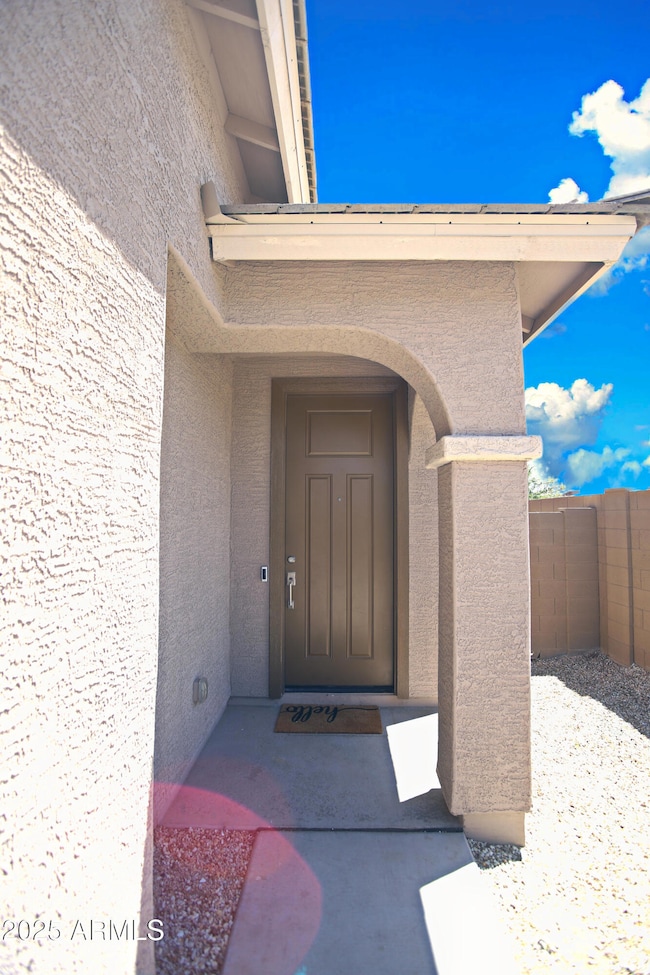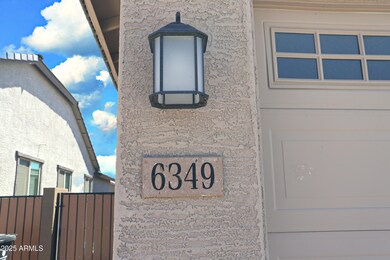6349 W Raymond St Phoenix, AZ 85043
Estrella Village NeighborhoodHighlights
- Double Vanity
- Breakfast Bar
- ENERGY STAR Qualified Equipment for Heating
- Phoenix Coding Academy Rated A
- Central Air
- Carpet
About This Home
Location! Location! Almost New home with 4 bedroom, 2 full bathroom single level central Phoenix home located close to Freeway 202. This amazing home includes large open living room, Upgraded tile all over except bedrooms. Kitchen features quartz counter tops, large island, breakfast bar, Stainless Steel gas range, stove top microwave, dishwasher, refrigerator, separate pantry and upgraded cabinets washer and dryer. Large master suite with walk-in closet, double sink vanity and large shower. ALL NEW VINYL FLOORING, NO CARPETS, FRESH PAINT, Community for privacy. Easy to maintain desert landscaping, covered patio in backyard and soon to be added landscaping. .
Home Details
Home Type
- Single Family
Est. Annual Taxes
- $2,192
Year Built
- Built in 2021
Lot Details
- 5,544 Sq Ft Lot
- Desert faces the front of the property
- Block Wall Fence
Parking
- 2 Car Garage
Home Design
- Wood Frame Construction
- Tile Roof
- Stucco
Interior Spaces
- 1,800 Sq Ft Home
- 1-Story Property
Kitchen
- Breakfast Bar
- Gas Cooktop
- Built-In Microwave
Flooring
- Carpet
- Vinyl
Bedrooms and Bathrooms
- 4 Bedrooms
- Primary Bathroom is a Full Bathroom
- 2 Bathrooms
- Double Vanity
- Bathtub With Separate Shower Stall
Laundry
- Dryer
- Washer
Eco-Friendly Details
- ENERGY STAR Qualified Equipment for Heating
Schools
- Riverside Elementary School District Stem2 Online Sch
- Maricopa Institute Of Technology Middle School
- Betty Fairfax High School
Utilities
- Central Air
- Heating Available
Community Details
- Property has a Home Owners Association
- Village At Estrella Association
- Built by LENNAR
- Village At Estrella Subdivision
Listing and Financial Details
- Property Available on 5/24/25
- $50 Move-In Fee
- 12-Month Minimum Lease Term
- $50 Application Fee
- Tax Lot 79
- Assessor Parcel Number 104-56-555
Map
Source: Arizona Regional Multiple Listing Service (ARMLS)
MLS Number: 6871203
APN: 104-56-555
- 6338 W Raymond St
- 3708 S 64th Ave
- 6346 W Illini St
- 6334 W Illini St
- 3815 S 64th Ln
- 3847 S 63rd Dr
- 6245 W Warner St
- 6221 W Raymond St
- 6333 W Pioneer St
- 6537 W Riva Rd
- 6245 W Southgate St Unit 1
- 6537 W Pioneer St
- 6205 W Encinas Ln Unit 1
- 6630 W Superior Ave
- 53rd Ave W Broadway Rd
- 3825 S 60th Dr
- 6331 W Winslow Ave
- 6410 W Winslow Ave
- 4231 S 67th Dr
- 4216 S 67th Dr
- 3712 S 64th Ave
- 3729 S 64th Dr
- 6401 W Riva Rd
- 3213 S 63rd Ln
- 6418 W Miami St
- 3042 S 64th Ave
- 4102 S 62nd Ln
- 6046 W Illini St
- 6055 W Jones Ave
- 2843 S 63rd Ln
- 6428 W Cordes Rd
- 6036 W Southgate Ave
- 6003 W Warner St
- 6324 W Winslow Ave
- 2637 S 63rd Dr
- 4550 S 67th Ave
- 5818 W Illini St
- 5919 W Trumbull Rd
- 5809 W Warner St
- 4236 S 58th Ln







