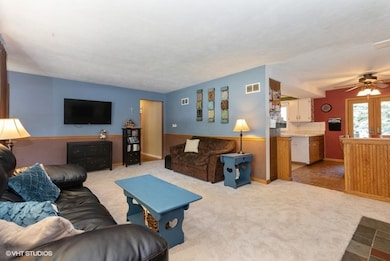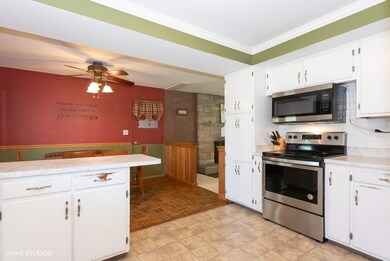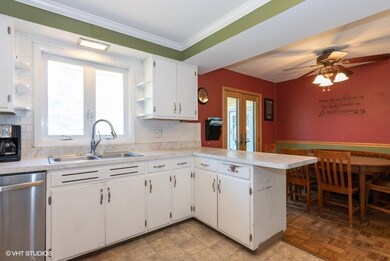
635 Braeburn Rd East Dundee, IL 60118
Estimated Value: $309,432 - $327,000
Highlights
- Deck
- Porch
- Patio
- Ranch Style House
- Attached Garage
- Forced Air Heating and Cooling System
About This Home
As of July 2020Beautiful 4 bedroom ranch in Bonnie Dundee Terrace! Main level features a large family room, eat-in kitchen, and 3 bedrooms. Large finished basement has a fireplace, bedroom, bathroom, and laundry room. Spacious backyard is fenced in with a large deck. Recent upgrades include roof (2017), dishwasher (2018), oven (2019), microwave (2020), A/C (2019), carpet (2020). Ideal location just steps from charming downtown Dundee, Fox River, Lions Park, Dolphin's Family Aquatic Center, & Quick access to I-90 tollway, IL Rte:25,72 & 68!
Last Agent to Sell the Property
HomeSmart Connect LLC License #475161640 Listed on: 06/10/2020

Home Details
Home Type
- Single Family
Est. Annual Taxes
- $6,136
Year Built
- 1961
Lot Details
- 9,583
Parking
- Attached Garage
- Garage Door Opener
- Driveway
- Parking Included in Price
- Garage Is Owned
Home Design
- Ranch Style House
- Slab Foundation
- Asphalt Shingled Roof
- Stone Siding
- Cedar
Interior Spaces
- Fireplace With Gas Starter
Kitchen
- Oven or Range
- Microwave
- Dishwasher
- Disposal
Laundry
- Dryer
- Washer
Finished Basement
- Basement Fills Entire Space Under The House
- Finished Basement Bathroom
Outdoor Features
- Deck
- Patio
- Porch
Utilities
- Forced Air Heating and Cooling System
- Heating System Uses Gas
Listing and Financial Details
- Homeowner Tax Exemptions
Ownership History
Purchase Details
Home Financials for this Owner
Home Financials are based on the most recent Mortgage that was taken out on this home.Purchase Details
Home Financials for this Owner
Home Financials are based on the most recent Mortgage that was taken out on this home.Purchase Details
Home Financials for this Owner
Home Financials are based on the most recent Mortgage that was taken out on this home.Purchase Details
Home Financials for this Owner
Home Financials are based on the most recent Mortgage that was taken out on this home.Purchase Details
Home Financials for this Owner
Home Financials are based on the most recent Mortgage that was taken out on this home.Purchase Details
Home Financials for this Owner
Home Financials are based on the most recent Mortgage that was taken out on this home.Similar Homes in the area
Home Values in the Area
Average Home Value in this Area
Purchase History
| Date | Buyer | Sale Price | Title Company |
|---|---|---|---|
| Arendt Jeremy Robert | $194,000 | Chicago Title | |
| Arendt Robert | $191,000 | None Available | |
| Hayes Alexander | $132,500 | Fidelity National Title | |
| Reeg Nancy A | -- | -- | |
| Reeg Nancy A | $216,000 | -- | |
| Leitner Jeffrey B | $136,500 | -- |
Mortgage History
| Date | Status | Borrower | Loan Amount |
|---|---|---|---|
| Open | Arendt Jeremy Robert | $6,000 | |
| Closed | Arendt Jeremy Robert | $6,000 | |
| Open | Arendt Jeremy Robetr | $155,200 | |
| Previous Owner | Hayes Alexander | $130,099 | |
| Previous Owner | Reeg Nancy A | $24,000 | |
| Previous Owner | Reeg Nancy A | $192,000 | |
| Previous Owner | Reeg Nancy A | $42,000 | |
| Previous Owner | Reeg Nancy A | $150,000 | |
| Previous Owner | Leitner Jeffrey B | $106,000 | |
| Previous Owner | Leitner Jeffrey B | $108,800 |
Property History
| Date | Event | Price | Change | Sq Ft Price |
|---|---|---|---|---|
| 07/20/2020 07/20/20 | Sold | $191,000 | +1.1% | $136 / Sq Ft |
| 06/21/2020 06/21/20 | Pending | -- | -- | -- |
| 06/19/2020 06/19/20 | For Sale | $189,000 | 0.0% | $135 / Sq Ft |
| 06/11/2020 06/11/20 | Pending | -- | -- | -- |
| 06/10/2020 06/10/20 | For Sale | $189,000 | -- | $135 / Sq Ft |
Tax History Compared to Growth
Tax History
| Year | Tax Paid | Tax Assessment Tax Assessment Total Assessment is a certain percentage of the fair market value that is determined by local assessors to be the total taxable value of land and additions on the property. | Land | Improvement |
|---|---|---|---|---|
| 2023 | $6,136 | $81,831 | $17,663 | $64,168 |
| 2022 | $5,933 | $75,189 | $17,663 | $57,526 |
| 2021 | $5,693 | $70,993 | $16,677 | $54,316 |
| 2020 | $5,560 | $69,397 | $16,302 | $53,095 |
| 2019 | $5,421 | $65,879 | $15,476 | $50,403 |
| 2018 | $5,201 | $61,707 | $15,170 | $46,537 |
| 2017 | $4,923 | $57,724 | $14,191 | $43,533 |
| 2016 | $4,666 | $52,178 | $24,890 | $27,288 |
| 2015 | -- | $48,893 | $23,323 | $25,570 |
| 2014 | -- | $47,543 | $22,679 | $24,864 |
| 2013 | -- | $48,998 | $23,373 | $25,625 |
Agents Affiliated with this Home
-
Scott Moe

Seller's Agent in 2020
Scott Moe
The McDonald Group
(847) 561-9599
5 in this area
45 Total Sales
-
Cindi Cook
C
Buyer's Agent in 2020
Cindi Cook
Baird Warner
(847) 707-8777
17 in this area
70 Total Sales
Map
Source: Midwest Real Estate Data (MRED)
MLS Number: MRD10741942
APN: 03-23-277-022
- 144 Crestwood Dr
- 804 Balmoral Ct Unit 1
- 143 Scott Dr
- 224 Howard Ave
- 211 Lorien Ct
- 547 Reese Ave
- 449 Roslyn Rd
- 602 Reese Ave
- 204 Dunridge Cir Unit 2B
- 424 N Van Buren St
- 714 Elmwood Dr
- 2200 Morningside Cir Unit A
- 6 Johnson St
- 211 Tee Rd
- 1824 Endicott Cir
- Lot 1 View St
- 1021 Brookdale Dr Unit 1021
- 9 Lincoln Ave
- 8 Sparrow Rd
- 1283 Brookdale Dr
- 635 Braeburn Rd
- 631 Braeburn Rd
- 637 Braeburn Rd
- 627 Braeburn Rd
- 639 Braeburn Rd
- 630 Barrington Ave
- 636 Braeburn Rd
- 634 Braeburn Rd
- 634 Barrington Ave
- 626 Barrington Ave
- 628 Braeburn Rd
- 638 Braeburn Rd
- 641 Braeburn Rd
- 623 Braeburn Rd
- 638 Barrington Ave
- 622 Barrington Ave
- 624 Braeburn Rd
- 640 Braeburn Rd
- 619 Braeburn Rd
- 633 Park St






