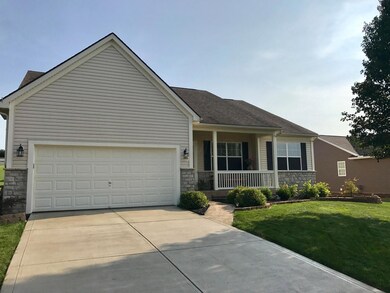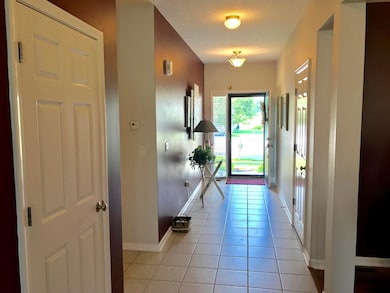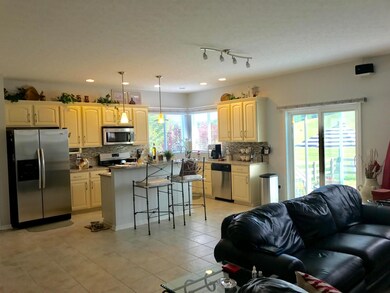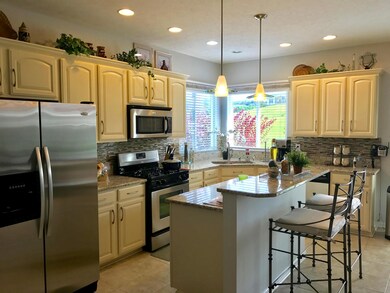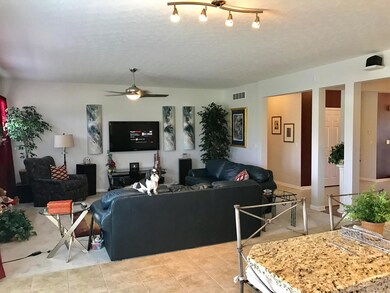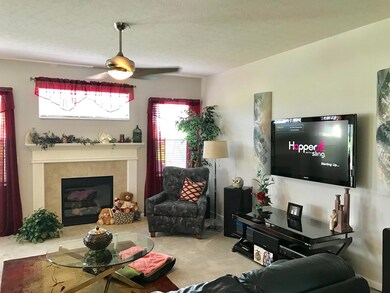
635 Creeks Edge Dr Newark, OH 43055
Estimated Value: $369,502 - $421,000
Highlights
- Water Views
- Great Room
- 2 Car Attached Garage
- Ranch Style House
- Fenced Yard
- Humidifier
About This Home
As of November 2017THIS BEAUTIFUL, CUSTOM BUILT DIYANNI HOMES RANCH IS SPACIOUS AND IMMACULATE. WITH OVER 2,000 SQUARE FEET ON THE FIRST FLOOR, THE OPEN CONCEPT FLOOR PLAN AND 10' CEILINGS CREATE AN INVITING SPACE FOR FAMILY AND PERFECT FOR ENTERTAINING. KITCHEN FEATURES CUSTOM CABINETS, GRANITE COUNTERTOPS AND STAINLESS STEEL APPLIANCES. HUGE MASTER WITH VAULTED CEILING, WALKIN CLOSET AND PRIVATE BATH WITH SOAKING TUB, SEPARATE SHOWER AND DOUBLE VANITY. STEP OUTSIDE ONTO THE STONE PATIO, SURROUNDED BY FENCED IN YARD. BASEMENT ADDS PLENTY OF EXTRA STORAGE OR COULD BE FINISHED EASILY FOR MORE LIVING SPACE.
Last Agent to Sell the Property
Coldwell Banker Realty License #2014005245 Listed on: 08/26/2017

Last Buyer's Agent
Marianne Hall
Coldwell Banker Realty

Home Details
Home Type
- Single Family
Est. Annual Taxes
- $2,141
Year Built
- Built in 2006
Lot Details
- 10,019 Sq Ft Lot
- Fenced Yard
- Irrigation
Parking
- 2 Car Attached Garage
Home Design
- Ranch Style House
- Vinyl Siding
Interior Spaces
- 2,034 Sq Ft Home
- Central Vacuum
- Gas Log Fireplace
- Insulated Windows
- Great Room
- Water Views
- Partial Basement
- Home Security System
- Laundry on main level
Kitchen
- Gas Range
- Microwave
- Dishwasher
Flooring
- Carpet
- Ceramic Tile
Bedrooms and Bathrooms
- 3 Main Level Bedrooms
- 2 Full Bathrooms
- Garden Bath
Outdoor Features
- Patio
- Shed
- Storage Shed
Utilities
- Humidifier
- Forced Air Heating and Cooling System
- Heating System Uses Gas
- Gas Water Heater
Community Details
- Property has a Home Owners Association
- Association Phone (740) 507-1404
- Patty Weisent HOA
Listing and Financial Details
- Assessor Parcel Number 088-297090-00.052
Ownership History
Purchase Details
Home Financials for this Owner
Home Financials are based on the most recent Mortgage that was taken out on this home.Purchase Details
Home Financials for this Owner
Home Financials are based on the most recent Mortgage that was taken out on this home.Purchase Details
Purchase Details
Purchase Details
Home Financials for this Owner
Home Financials are based on the most recent Mortgage that was taken out on this home.Similar Homes in Newark, OH
Home Values in the Area
Average Home Value in this Area
Purchase History
| Date | Buyer | Sale Price | Title Company |
|---|---|---|---|
| Osborne Tina M | $245,000 | Crown Search Services Qct | |
| Lewellen Dale | $245,000 | Crown Search Services | |
| Curp Jack William | -- | None Available | |
| Curp Jack W | $208,000 | Valmer B | |
| Diyanni Brothers Inc | $363,000 | Valmerland Title Agency |
Mortgage History
| Date | Status | Borrower | Loan Amount |
|---|---|---|---|
| Open | Osborne Tina M | $220,500 | |
| Previous Owner | Lewellen Dale | $196,000 | |
| Previous Owner | Diyanni Brothers Inc | $15,000,000 | |
| Previous Owner | Diyanni Brothers Inc | $15,000,000 |
Property History
| Date | Event | Price | Change | Sq Ft Price |
|---|---|---|---|---|
| 03/31/2025 03/31/25 | Off Market | $245,000 | -- | -- |
| 03/27/2025 03/27/25 | Off Market | $245,000 | -- | -- |
| 11/09/2017 11/09/17 | Sold | $245,000 | 0.0% | $120 / Sq Ft |
| 10/10/2017 10/10/17 | Pending | -- | -- | -- |
| 08/26/2017 08/26/17 | For Sale | $245,000 | -- | $120 / Sq Ft |
Tax History Compared to Growth
Tax History
| Year | Tax Paid | Tax Assessment Tax Assessment Total Assessment is a certain percentage of the fair market value that is determined by local assessors to be the total taxable value of land and additions on the property. | Land | Improvement |
|---|---|---|---|---|
| 2024 | $4,661 | $99,860 | $23,940 | $75,920 |
| 2023 | $2,993 | $99,860 | $23,940 | $75,920 |
| 2022 | $2,367 | $72,700 | $17,640 | $55,060 |
| 2021 | $2,425 | $72,700 | $17,640 | $55,060 |
| 2020 | $2,426 | $72,700 | $17,640 | $55,060 |
| 2019 | $2,189 | $62,650 | $12,600 | $50,050 |
| 2018 | $2,203 | $0 | $0 | $0 |
| 2017 | $2,030 | $0 | $0 | $0 |
| 2016 | $2,141 | $0 | $0 | $0 |
| 2015 | $2,119 | $0 | $0 | $0 |
| 2014 | $3,366 | $0 | $0 | $0 |
| 2013 | $2,063 | $0 | $0 | $0 |
Agents Affiliated with this Home
-
Kathleen Ford
K
Seller's Agent in 2017
Kathleen Ford
Coldwell Banker Realty
(740) 817-2125
28 in this area
61 Total Sales
-

Buyer's Agent in 2017
Marianne Hall
Coldwell Banker Realty
(614) 563-2064
Map
Source: Columbus and Central Ohio Regional MLS
MLS Number: 217031605
APN: 088-297090-00.052
- 501 Renae Dr
- 566 Randy Dr NE
- 96 Darlene Dr NE
- 425 Brooke Way
- 385 Kells Ct E
- 383 Kells Ct E
- 1644 Mt Vernon Rd
- 0 Stewart Rd NE
- 1993 Cumberland St Unit 112
- 1329 Hillview Cir W
- 1324 Hillview Cir W
- 71 Northpointe Ln
- 0 Mount Vernon Rd
- 2910 Martinsburg Rd
- 160 Oak Valley Ave
- 123 Blackwood Ave
- 4385 Newton Rd
- 153 Paramus Ave
- 163 Blackwood Ave
- 167 Blackwood Ave
- 635 Creeks Edge Dr
- 629 Creeks Edge Dr Unit Lot 13239
- 629 Creeks Edge Dr
- 641 Creeks Edge Dr
- 621 Creeks Edge Dr
- 649 Creeks Edge Dr Unit Lot - 13236
- 649 Creeks Edge Dr
- 632 Creeks Edge Dr
- 615 Creeks Edge Dr
- 657 Creeks Edge Dr
- 1954 Horns Hill Rd
- 638 Creeks Edge Dr
- 646 Creeks Edge Dr Unit Lot - 13185
- 646 Creeks Edge Dr
- 675 Hazel Bark Dr Unit Lot - 13234
- 675 Hazel Bark Dr
- 609 Creeks Edge Dr
- 664 Creeks Edge Dr
- 654 Creeks Edge Dr
- 1983 Sheryl Lynn Dr

