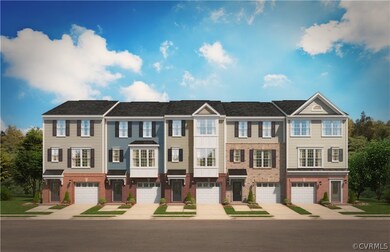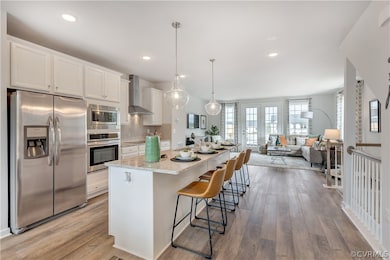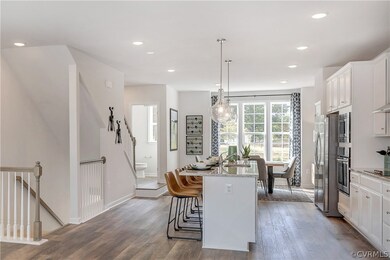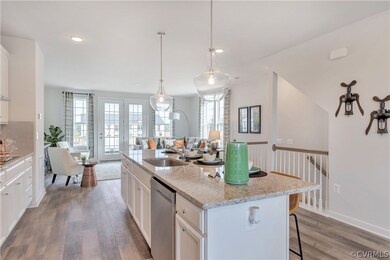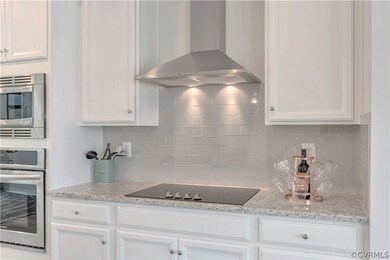
635 Eking Green Dr Glen Allen, VA 23060
Estimated Value: $431,659 - $516,000
Highlights
- Under Construction
- Clubhouse
- Community Basketball Court
- Craftsman Architecture
- Deck
- Breakfast Area or Nook
About This Home
As of August 2022Be the first one to live in your brand-new home! Spacious, open kitchen and family room to entertain your family members
and friends. Imagine relaxing evenings on your deck. Turn your recreation room into an office or a playroom with access to
your maintenance free backyard. The Balfour is beautiful, functional, and fitting for today’s lifestyles! Close to many
shopping and dining options at the nearby Creeks at Virginia Centre and just 10 miles north of Downtown Richmond. Knock
minutes off your commute to work and school with quick access to I-295, I-95, I-64, and Route 1. At Retreat at One, you
can have the home and lifestyle you've always envisioned. Stanley Martin was selected as 2021 National Builder of the
Year!
*We are currently following CDC and State guidelines regarding COVID-19* *Photos are of a similar home.*
Townhouse Details
Home Type
- Townhome
Est. Annual Taxes
- $3,381
Year Built
- Built in 2022 | Under Construction
Lot Details
- 3,441
HOA Fees
- $75 Monthly HOA Fees
Parking
- 1 Car Attached Garage
- Garage Door Opener
Home Design
- Craftsman Architecture
- Slab Foundation
- Frame Construction
- Shingle Roof
- Asphalt Roof
- Vinyl Siding
- Stone
Interior Spaces
- 2,147 Sq Ft Home
- 3-Story Property
- Recessed Lighting
Kitchen
- Breakfast Area or Nook
- Oven
- Electric Cooktop
- Stove
- Microwave
- Dishwasher
- Kitchen Island
- Disposal
Bedrooms and Bathrooms
- 4 Bedrooms
- Walk-In Closet
- Double Vanity
Outdoor Features
- Deck
Schools
- Longdale Elementary School
- Brookland Middle School
- Hermitage High School
Utilities
- Central Air
- Heat Pump System
- Water Heater
Listing and Financial Details
- Tax Lot 5
- Assessor Parcel Number 785-760-0109
Community Details
Overview
- Retreat At One Subdivision
Amenities
- Clubhouse
Recreation
- Community Basketball Court
- Community Playground
- Trails
Ownership History
Purchase Details
Home Financials for this Owner
Home Financials are based on the most recent Mortgage that was taken out on this home.Similar Homes in Glen Allen, VA
Home Values in the Area
Average Home Value in this Area
Purchase History
| Date | Buyer | Sale Price | Title Company |
|---|---|---|---|
| Karri Manoj Kumar | $420,605 | Stewart Title Company |
Mortgage History
| Date | Status | Borrower | Loan Amount |
|---|---|---|---|
| Open | Karri Manoj Kumar | $399,550 |
Property History
| Date | Event | Price | Change | Sq Ft Price |
|---|---|---|---|---|
| 08/08/2022 08/08/22 | Sold | $420,605 | 0.0% | $196 / Sq Ft |
| 04/26/2022 04/26/22 | Pending | -- | -- | -- |
| 04/13/2022 04/13/22 | For Sale | $420,605 | -- | $196 / Sq Ft |
Tax History Compared to Growth
Tax History
| Year | Tax Paid | Tax Assessment Tax Assessment Total Assessment is a certain percentage of the fair market value that is determined by local assessors to be the total taxable value of land and additions on the property. | Land | Improvement |
|---|---|---|---|---|
| 2024 | $3,381 | $375,200 | $65,000 | $310,200 |
| 2023 | $3,189 | $375,200 | $65,000 | $310,200 |
| 2022 | $1,224 | $65,000 | $65,000 | $0 |
Agents Affiliated with this Home
-
Stanley Martin

Seller's Agent in 2022
Stanley Martin
SM Brokerage LLC
144 in this area
1,877 Total Sales
-
Ravi Gutta

Buyer's Agent in 2022
Ravi Gutta
Robinhood Real Estate & Mortgage
(630) 865-2493
49 in this area
491 Total Sales
Map
Source: Central Virginia Regional MLS
MLS Number: 2209566
APN: 785-760-0109
- 618 Rivanna Hill Rd
- 321 Brae Haven Dr
- 9238 Magellan Pkwy Unit B
- 9232 Magellan Pkwy Unit B
- 9234 Magellan Pkwy Unit A
- 9238 Magellan Pkwy Unit A
- 9282 Magellan Pkwy Unit A
- 9236 Magellan Pkwy Unit B
- 589 Rivanna Hill Rd
- 9228 Magellan Pkwy Unit B
- 9228 Magellan Pkwy Unit B
- 9228 Magellan Pkwy Unit A
- 9007 Telegraph Rd Unit B
- 9222 Magellan Pkwy Unit A
- 9218 Magellan Pkwy Unit A
- 9218 Magellan Pkwy Unit A
- 650 Brookwood Glen Terrace Unit A
- 650 Brookwood Glen Terrace Unit A
- 9216 Magellan Pkwy Unit B
- 9216 Magellan Pkwy Unit B
- 635 Eking Green Dr
- 633 Eking Green Dr
- 631 Eking Green Dr
- 627 Eking Green Dr
- 641 Eking Green Dr
- 632 Rivanna Hill Rd
- 623 Eking Green Dr
- 643 Eking Green Dr
- 628 Rivanna Hill Rd
- 628 Rivanna Hill Rd Unit A
- 636 Rivanna Hill Rd
- 640 Rivanna Hill Rd
- 645 Eking Green Dr
- 621 Eking Green Dr
- 647 Eking Green Dr
- 619 Eking Green Dr
- 642 Rivanna Hill Rd
- 626 Rivanna Hill Rd
- 733 McCormick Farm Dr Unit B 302
- 733 McCormick Farm Dr Unit A

