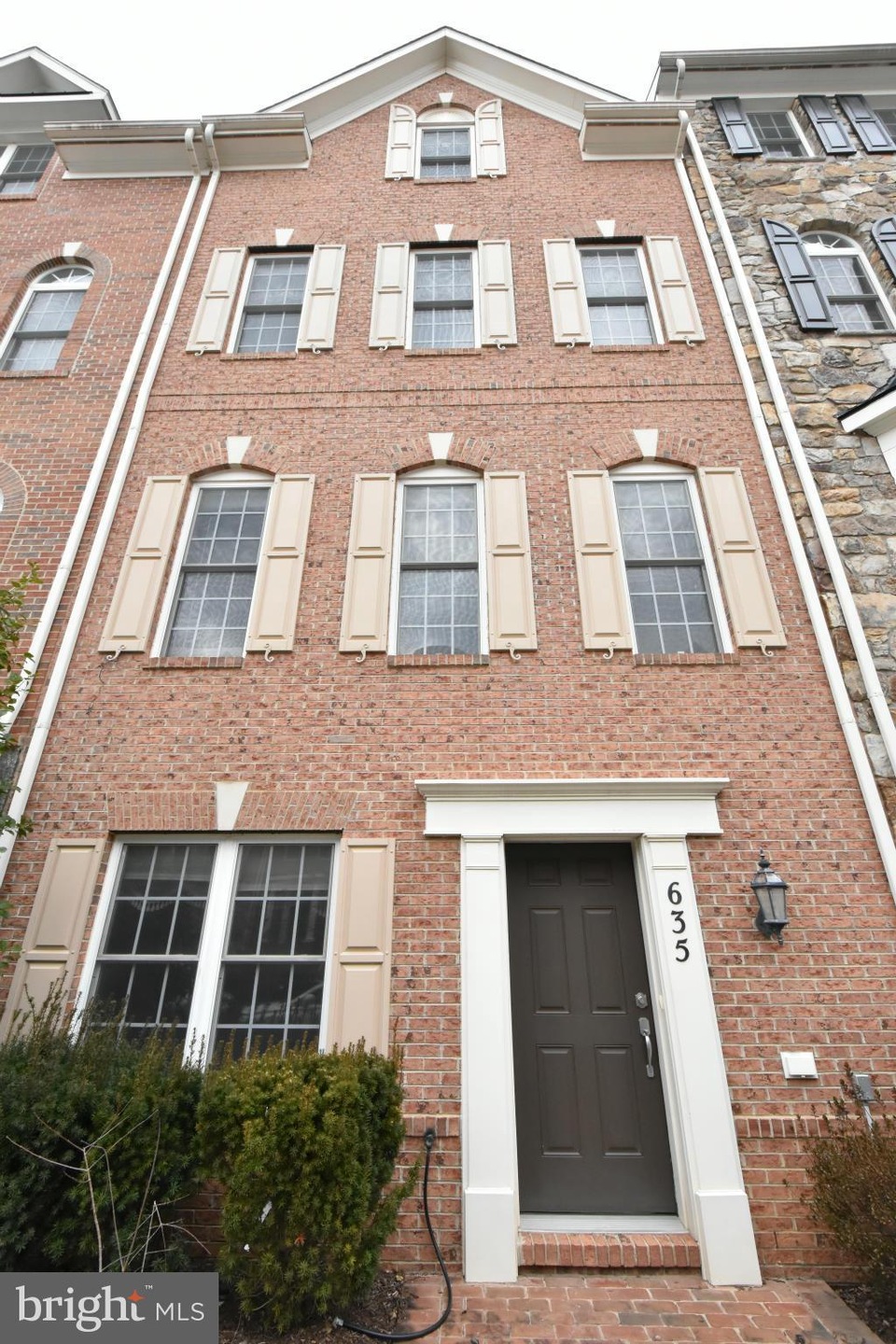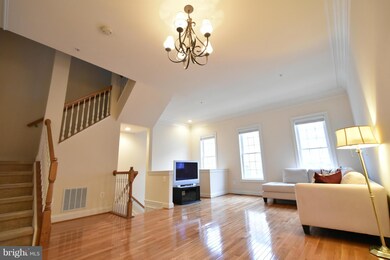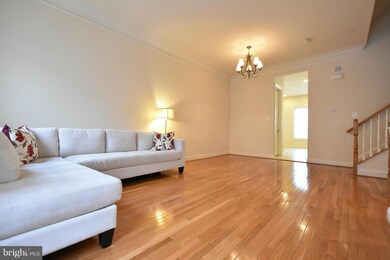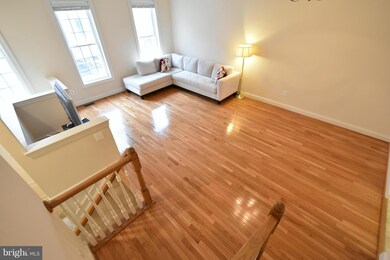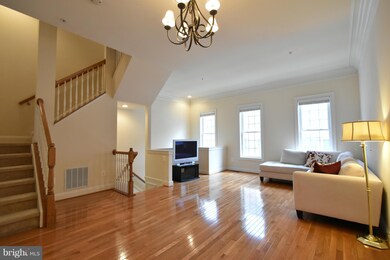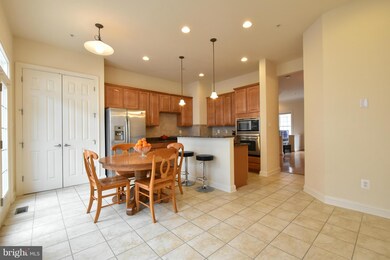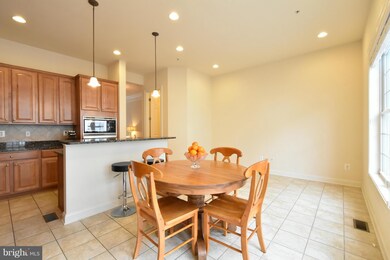
635 Hurdle Mill Place Gaithersburg, MD 20877
Highlights
- Private Pool
- Colonial Architecture
- Ceiling height of 9 feet or more
- Eat-In Gourmet Kitchen
- Traditional Floor Plan
- Breakfast Area or Nook
About This Home
As of April 2016Four level luxury brick-front townhouse with 10 foot ceilings. Kitchen: granite counters, stainless steel appliances, kitchen island, leads to outside balcony. Living room: hardwood floors and crown molding. Master bedroom: tray ceiling with ceiling fan. Tankless water heater for infinite hot water. HOA includes gym.
Townhouse Details
Home Type
- Townhome
Est. Annual Taxes
- $4,798
Year Built
- Built in 2007
Lot Details
- 1,357 Sq Ft Lot
- Two or More Common Walls
- Property is in very good condition
HOA Fees
- $126 Monthly HOA Fees
Parking
- 2 Car Attached Garage
- Free Parking
- Driveway
- On-Street Parking
- Unassigned Parking
Home Design
- Colonial Architecture
- Brick Exterior Construction
- Composition Roof
- Vinyl Siding
- Concrete Perimeter Foundation
Interior Spaces
- Property has 3 Levels
- Traditional Floor Plan
- Ceiling height of 9 feet or more
- Recessed Lighting
- Double Pane Windows
- Insulated Windows
- Insulated Doors
- Living Room
- Laundry Room
Kitchen
- Eat-In Gourmet Kitchen
- Breakfast Area or Nook
- Kitchen Island
Bedrooms and Bathrooms
- 4 Bedrooms
- En-Suite Primary Bedroom
- 2.5 Bathrooms
Pool
- Private Pool
Schools
- Strawberry Knoll Elementary School
- Gaithersburg Middle School
- Gaithersburg High School
Utilities
- Forced Air Heating and Cooling System
- Programmable Thermostat
- Tankless Water Heater
- Natural Gas Water Heater
- Cable TV Available
Community Details
- $46 Other Monthly Fees
- Hidden Creek Subdivision, Avondal Floorplan
Listing and Financial Details
- Tax Lot 77
- Assessor Parcel Number 160903456293
Ownership History
Purchase Details
Purchase Details
Home Financials for this Owner
Home Financials are based on the most recent Mortgage that was taken out on this home.Purchase Details
Home Financials for this Owner
Home Financials are based on the most recent Mortgage that was taken out on this home.Similar Homes in the area
Home Values in the Area
Average Home Value in this Area
Purchase History
| Date | Type | Sale Price | Title Company |
|---|---|---|---|
| Interfamily Deed Transfer | -- | Accommodation | |
| Deed | $411,000 | Old Republic National Title | |
| Warranty Deed | $394,000 | Entitle Direct |
Mortgage History
| Date | Status | Loan Amount | Loan Type |
|---|---|---|---|
| Open | $304,425 | New Conventional | |
| Closed | $328,800 | New Conventional | |
| Previous Owner | $315,200 | Stand Alone Second | |
| Previous Owner | $369,000 | Purchase Money Mortgage |
Property History
| Date | Event | Price | Change | Sq Ft Price |
|---|---|---|---|---|
| 04/29/2016 04/29/16 | Sold | $411,000 | +1.8% | $171 / Sq Ft |
| 03/30/2016 03/30/16 | Pending | -- | -- | -- |
| 03/12/2016 03/12/16 | For Sale | $403,900 | 0.0% | $168 / Sq Ft |
| 03/11/2016 03/11/16 | Price Changed | $403,900 | +2.5% | $168 / Sq Ft |
| 05/07/2012 05/07/12 | Sold | $394,000 | -1.4% | $146 / Sq Ft |
| 04/07/2012 04/07/12 | Pending | -- | -- | -- |
| 11/27/2011 11/27/11 | Price Changed | $399,500 | +0.5% | $148 / Sq Ft |
| 11/26/2011 11/26/11 | For Sale | $397,500 | -- | $147 / Sq Ft |
Tax History Compared to Growth
Tax History
| Year | Tax Paid | Tax Assessment Tax Assessment Total Assessment is a certain percentage of the fair market value that is determined by local assessors to be the total taxable value of land and additions on the property. | Land | Improvement |
|---|---|---|---|---|
| 2024 | $5,992 | $442,233 | $0 | $0 |
| 2023 | $4,804 | $406,900 | $150,000 | $256,900 |
| 2022 | $4,673 | $406,900 | $150,000 | $256,900 |
| 2021 | $4,670 | $406,900 | $150,000 | $256,900 |
| 2020 | $4,670 | $407,100 | $150,000 | $257,100 |
| 2019 | $4,606 | $403,367 | $0 | $0 |
| 2018 | $4,571 | $399,633 | $0 | $0 |
| 2017 | $4,588 | $395,900 | $0 | $0 |
| 2016 | -- | $379,967 | $0 | $0 |
| 2015 | $4,808 | $364,033 | $0 | $0 |
| 2014 | $4,808 | $348,100 | $0 | $0 |
Agents Affiliated with this Home
-
Tony Chow

Seller's Agent in 2016
Tony Chow
Grand Elm
(240) 506-1901
1 in this area
90 Total Sales
-
Sara Kreutz

Buyer's Agent in 2016
Sara Kreutz
Long & Foster
(301) 983-3156
7 Total Sales
-
W
Seller's Agent in 2012
Wu-Kuang Chang
Metrostar Realty, LLC
Map
Source: Bright MLS
MLS Number: 1002407337
APN: 09-03456293
- 591 Odendhal Ave
- 585 Odendhal Ave
- 724 Raven Ave
- 614 Frogs Leap Ln
- 622 Frogs Leap Ln
- 563 Pelican Ave
- 410 Whetstone Glen St
- 739 Hidden Marsh St
- 9405 Royal Bonnet Terrace
- 426 Girard St Unit 103
- 18040 Singing Pine Cir
- 452 Girard St Unit 304
- 440 Girard St Unit 204
- 440 Girard St Unit 266 APT 104
- 458 Girard St Unit 202
- 63 Inkberry Cir
- 228 N Summit Ave
- 10 Sykes St
- 20 Inkberry Cir
- 9101 Emory Woods Terrace
